Ten projects adapt old structures for new uses to capitalize on history’s ghosts.
Recycling historic structures preserves a sense of a community’s past and identity. It saves construction materials from the landfill and minimizes consumption of new resources. Yet part of the appeal of adaptive use is also the way it creatively bends a building from one purpose to a different, sometimes seemingly incompatible use, while allowing remnants of the past to coexist side by side with the present. In an age of mass-produced buildings, the one-of-a-kind structure that keeps much of its original history holds an authenticity that can attract residents, consumers, and employees alike.
1. Ames Boston
The following ten projects, all fully or substantially completed in the past five years, juxtapose past and present in inventive ways. Many return long-vacant structures to use, bringing activity back to downtowns or historic neighborhoods. Residential and mixed-use communities occupy structures formerly used as a mental asylum, a textile mill, and a public school building. Office workers go about their business in former stores and a machine shop. Hotels inhabit what were once offices and industrial buildings. Moviegoers watch films in a locomotive assembly plant. Even a reservoir has found a new role as a sunken public garden. (The ten projects are listed alphabetically, not in any rank order.)
Boston, Massachusetts
At the Ames Boston hotel, guests exiting elevators spy a phantom chandelier apparently hanging behind the mirrored wall, courtesy of a 19th-century illusionist’s trick known as Pepper’s ghost. This superimposition of Victorian legerdemain onto contemporary interiors serves as an apt metaphor for the transformation of downtown Boston’s historic Ames Building—built in a Romanesque-Byzantine style in 1889—into a 114-room boutique hotel.
Originally built to house offices, the 14-story masonry structure had been vacant for years, the subject of several stalled redevelopment efforts until it was opened as a hotel at the end of 2009 by Normandy Real Estate Partners, based in Morristown, New Jersey, and New York City–based hotel operator Morgans Hotel Group. Cambridge Seven Associates Inc. of Cambridge, Massachusetts, performed historic restoration of the building features, including the facade’s blue slate and red sandstone details and the lobby’s barrel-vaulted mosaic ceiling and marble and brass staircase. Rockwell Group of New York City took a minimalist approach to designing the interiors, which include a Victorian era–inspired cabinet of curiosities in the bar.
2. Armstrong Oil and Gas Headquarters
Denver, Colorado
A machine shop dating to the early 1900s may seem an unlikely candidate to become a modern office building, but Armstrong Oil and Gas sought a new headquarters in Denver’s lower downtown that had a distinctive identity. The team of Lake Flato Architects of San Antonio and local firm Bothwell Davis George Architects preserved the building’s industrial feel, leaving the roof beams and structural-steel columns exposed and planning the offices around them.
To bring natural light into the interiors, the designers added a courtyard at the heart of the building and swapped a new light monitor for the existing cupola vent. A roof terrace provides space for meetings and entertaining. Exposed brick walls and metal ducts extend the industrial aesthetic. Salvaged machine-shop artifacts throughout provide a reminder of the building’s history. The renovation was completed in 2008.
3. The Green Building
Louisville, Kentucky
Having made two films about environmental responsibility, local film producers Gill and August Holland decided to go green when they purchased a 110-year-old building, originally a dry goods store, in downtown Louisville in 2006. Opened in 2008, the 15,000-square-foot (1,400-sq-m) Green Building houses a restaurant on the ground floor, an art gallery, event spaces, and offices.
In renovating the masonry structure, (fer) studio, a design firm in Inglewood, California, retained the masonry shell while introducing a 40-foot- (12-m-) high lobby. To bring daylight into the narrow three-story building, a glass spine was added at the rear of the building. A canopy of 81 solar panels helps shade the semienclosed courtyard at the back while supplying nearly 15 kilowatt-hours of power, supplemented by energy from a dozen geothermal wells. A green roof, a vertical garden, a rain garden, and large rain barrels minimize stormwater runoff. Much of the construction debris was recycled or reused. The Green Building has received a Leadership in Energy and Environmental Design (LEED) Platinum rating from the U.S. Green Building Council.
4. Lazarus Building
Columbus, Ohio
The Lazarus Building opened in downtown Columbus in 1908, home to a family-owned department store. Over the years, renovations and expansions left it a hodgepodge of structures. When the last tenant, Macy’s, shut its doors in 2004, it donated the eight-story conglomeration to the city. The Columbus Downtown Development Corp. brought in the New York City–based developer Georgetown Company, Boston-based Elkus Manfredi Architects, and local architecture firm Schooley Caldwell Associates to renovate the landmark into a 700,000-square-foot (65,000-sq-m) mixed-use building, which opened in 2007.
The team revamped part of a service alley into a two-story pedestrian galleria lined with windows and equipped with a skylight and light well that bring daylight into tenant floors. The galleria became the new main entry. Windows that had been filled in to protect merchandise from sun exposure were opened back up and replaced with new energy-efficient ones. A living roof, a rainwater harvesting system, energy-efficient fixtures, and extensive recycling of construction materials helped the building earn a LEED Gold rating. Tenants include government departments, as well as Ohio State University’s Urban Arts Space.
5. Movieland at Boulevard Square
Richmond, Virginia
One of the earliest motion pictures depicted a train arriving at a station, so it is appropriate that New York City–based real estate development and entertainment company Bow Tie Partners has converted an 1887 locomotive plant in Richmond into a movie theater. Local firm Commonwealth Architects transformed the 53,000-square-foot (4,900-sq-m) structure, which most recently served as an assembly plant for a steel company, into a 17-screen cinema with stadium seating and a café. The bricks-and-mortar exterior was restored, and artifacts of railroad history found on the site—including a section of train track—have been put on display, along with large photographs of trains manufactured in the state.
A 6,000-square-foot (560-sq-m) former brass foundry on the site has also been restored to house restaurant or retail uses. Demolition of a third, more contemporary building provided space for surface parking for 750 cars. Located close to Richmond’s historic Fan District, Movieland at Boulevard Square opened in 2009.
6. Paddington Reservoir Gardens
Sydney, New South Wales, Australia
Constructed between 1866 and 1878 and decommissioned in 1899, the underground water chambers of Sydney’s Paddington Reservoir went on to function as a garage and workshop until a collapsed roof in 1990 ended their useful life. To provide much-needed open space in Sydney’s civic district, the city council commissioned New South Wales firms Tonkin Zulaikha Greer Architects and JMD Design landscape architects to turn the site into a public park.
Rather than cap the entire site, the designers chose to conserve the ruined walls of the western chamber to create a sunken garden and pond accessible by stairs, with a raised boardwalk around the perimeter. New timber columns and a waterproof concrete structure enabled the eastern chamber to support a street-level park. A rainwater collection and storage system provides irrigation water for the landscaping, which includes the type of fern garden popular in Victorian times. The park opened in 2009.
7. Parker Flats at Gage School
Washington, D.C.
Built in 1905, the Georgian revival–style Gage School was designed to complement the surrounding residential neighborhood of Bloomingdale, just outside downtown Washington, D.C. When the school district consolidated its schools in the 1970s, the abandoned Gage building deteriorated, becoming host to illegal activities and serving as a blight on the neighborhood. Howard University bought the historic landmark in 2002 and sold it to local developer Urban Realty Advisors to rehabilitate it.
Completed in 2008 and designed by local firm Bonstra|Haresign Architects, Parker Flats at Gage School repositions the school as the centerpiece of a 92-unit condominium project. The complex includes two new buildings complementary in design to the school, as well as a landscaped courtyard above a two-level, below-grade parking structure. As much as possible, the project reused existing materials: the metal and slate roof, masonry, windows, doors, and a monumental staircase were restored, and interior load-bearing masonry walls were retained and exposed. Other sustainable strategies include use of a highly insulated building envelope, low-flow plumbing fixtures, and energy-efficient mechanical systems.
8. Royal Mills at Riverpoint
West Warwick, Rhode Island
The waning of West Warwick’s thriving textile industry left a number of abandoned mills along the Pawtuxet River. In 2002, the city sold Royal Mills to developer Struever Bros. Eccles & Rouse of Baltimore to restore the mill, built in 1890, to new life as a mixed-use residential complex. The Architectural Team of Chelsea, Massachusetts, repaired the facades, replaced and refurbished windows and doors according to the National Park Service’s historic preservation guidelines, and restored historic elements such as the clock tower and truss bridge. Artifacts such as a turbine and looms also found their way into the design. Even the mill’s hydropower system now provides electricity for the management office and public areas.
Completed in 2008, Royal Mills at Riverpoint houses 250 studio and one- and two-bedroom units in four restored buildings. The landscaped grounds reestablish public river access, allowing the city’s Riverwalk to extend through the site. Federal and state historic tax credits helped fund the project.
9. Village at Grand Traverse Commons
Traverse City, Michigan
Nineteenth-century psychiatrist Thomas Story Kirkbride believed beauty was therapy, a philosophy that influenced the design of many mental asylums, including the Traverse City State Hospital, built in 1885 one mile (1.6 km) from downtown. Local developer the Minervini Group has been transforming the campus, which includes the Victorian Italianate–style hospital building and two dozen other historic and nonhistoric structures, into the Village at Grand Traverse Commons, a mixed-use community patterned after historic European town centers. So far, about one quarter of the 1 million-square-foot (93,000-sq-m) site has been rehabilitated, with historic buildings repaired and adapted to house 62 condominiums, restaurants, galleries, shops, and more than 50 professional and service businesses. More than 300 acres (120 ha) of public parkland surrounds the community.
The first two rehabilitated historic buildings, both mixed use, opened in 2005. Most recently, the Mercato, an indoor piazza housing retail, dining, and commercial uses, opened in 2007. The project continues to grow, with a former furniture and upholstery shop currently being rehabilitated into office space, and more phases are planned. State brownfield redevelopment and rehabilitation credits helped with financing, and a renaissance zone designation exempts the village’s businesses and residents from most state and local taxes through 2017.
10. Waterhouse at South Bund
Shanghai, China
On the banks of the Huangpu River, in Shanghai’s historic Shiliupu district, Cameron Holdings Hotel Management Ltd. of Singapore has turned 1930s industrial buildings into a boutique hotel. Local firm Neri & Hu Design and Research Office (NHDRO) inserted 19 rooms, a casual restaurant, a rooftop cocktail bar, and a lobby lounge with food service. An adjoining 8,000-square-foot (740-sq-m) warehouse with a double-height ceiling serves as a multipurpose events facility available for rent.
NHDRO designed the hotel to reflect the ubiquity of old and new rubbing shoulders in Shanghai, maintaining the original concrete-and-brick shell without removing the marks of deterioration. A new fourth-floor Cor-Ten steel addition sits atop the existing three-story structure. Even the inner courtyard’s window shutters combine old and new, with reflective metal on one side, salvaged wood on the other. Referencing the city’s densely packed lane houses, where the line between public and private space often blurs, the designers inserted vertical windows into the hotel’s interior, exposing narrow slices of guest rooms to the lobby and restaurant. The hotel opened in 2010.

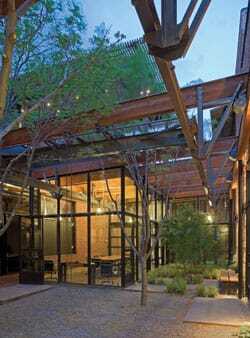
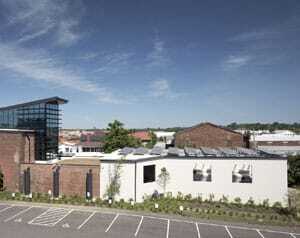
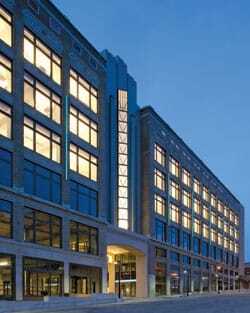
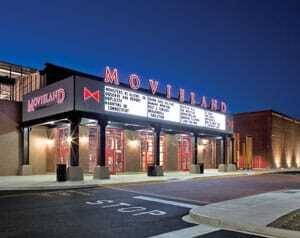
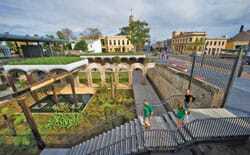
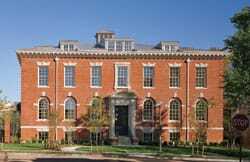
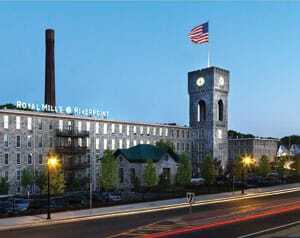
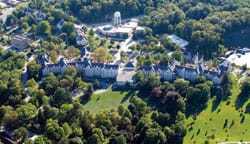
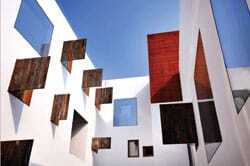

![Western Plaza Improvements [1].jpg](https://cdn-ul.uli.org/dims4/default/15205ec/2147483647/strip/true/crop/1919x1078+0+0/resize/500x281!/quality/90/?url=https%3A%2F%2Fk2-prod-uli.s3.us-east-1.amazonaws.com%2Fbrightspot%2Fb4%2Ffa%2F5da7da1e442091ea01b5d8724354%2Fwestern-plaza-improvements-1.jpg)


