There are disadvantages to living near bodies of water: high winds and flooding are possibilities; salt and moisture pose threats to building materials; and coastal areas need protection from erosion and from pollution caused by stormwater runoff. But the advantages —views, recreational opportunities, fresh air—tend to outweigh the negatives, which can be mitigated with the right architectural and engineering strategies.
Related: NYC Waterfront Boat Tour | Water: Too Much, Too Little | Register for the ULI Fall Meeting
The following ten residential projects—all completed in the past five years—include beachfront dwellings, communities in redeveloped industrial waterfronts and military bases, replacements for public housing damaged by Hurricane Katrina, structures in the shapes of flames and icebergs, and a set of floating houses at the edge of Amsterdam.
Ron Nyren is a freelance architecture, urban design, and real estate writer based in the San Francisco Bay area.
1. 29–35 Prince Street
Cronulla, New South Wales, Australia
A suburb of Sydney, Cronulla has long been a popular beach destination for the city’s residents. The 12 three-bedroom residences at 29–35 Prince Street replace four 1950s apartment buildings. Sydney-based Candalepas Associates designed the new structure to withstand the salty sea air and take advantage of ocean breezes. Exterior materials—concrete, glass, timber, and bronze—were selected for their durability and weathering properties. Units feature long living rooms with operable windows facing the beach on one side and the street on the other to facilitate cross-ventilation.
The three-story structure itself is configured as a long, low, horizontal form, referencing beach dunes, with two open pathways slicing through it to bring additional light and air into the units and provide entry foyers for four of them. Extensive glazing maximizes beach views. Covered terraces and ground-floor courtyards provide space for outdoor living; parking is tucked underground. The for-sale residences were completed in 2012 for Rockwell Property Group of Waterloo, New South Wales.
2. Baku Flame Towers
Baku, Azerbaijan
Near Baku, Azerbaijan’s capital city, is a spot where natural gas seeps from the ground and burns night and day. Reportedly ignited by a shepherd decades ago, it serves as a reminder of the country’s vast fuel reserves and ancient tradition of fire worshipping. In designing a high-density mixed-use development, located in the heart of the city on a hill overlooking Baku Bay, the London office of HOK symbolized Azerbaijan’s status as the “land of fire” by creating a trio of towers in the shape of flames.
The tallest, a 39-story residential tower, incorporates 318 apartments with views of the water and the city. A retail podium with shops and entertainment venues connects the tower with its counterparts, one of which houses a hotel and the other office space. All three towers are designed to withstand the strong winds of the Caspian Sea, which can reach 87 miles per hour (140 kmh). The complex was completed in 2013 for local firm Azinko Development MMC.
3. Charles David Keeling Apartments
La Jolla, California
Named for the climate scientist whose research first confirmed the increase of carbon dioxide in the atmosphere, Charles David Keeling Apartments is designed to conserve water, manage stormwater runoff, and cut carbon emissions. The University of California, San Diego, undertook the project to replace student housing that was too distant from core academic buildings. Located on a bluff above the coastal cliffs of La Jolla, the 85 single-loaded apartments, designed to house six persons each, are equipped with operable windows and configured to take advantage of ocean breezes instead of relying on mechanical cooling.
Water-conserving measures include water-efficient landscaping and plumbing and on-site wastewater recycling for irrigation of the landscaping and green roof. Bioswales slow and filter stormwater, limit flooding caused by downpours, and reduce erosion of the coastal scrub arroyos, or streams. Exposed concrete, aluminum windows and doors, and fiberglass sunshades and railings were chosen for durability in the salt air. Organized in a C shape around a courtyard, the apartments as well as exterior walkways and roof terrace provide views of the ocean. KieranTimberlake of Philadelphia designed the complex, completed in 2011.
4. Foundry Lofts
Washington, D.C.
Over more than 200 years, the Navy Yard along the Anacostia River served as a shipbuilding center, an ordnance plant, and an administrative center for the U.S. Navy. Recently, it has been the center of a 40-acre (16 ha) redevelopment project that includes offices, shops, entertainment venues, and residences. The first structure completed, Foundry Lofts, consists of 177 for-rent flats and lofts in the renovated Pattern and Joiner Shop building, which dates to 1917.
SK+I Architectural Design Group of Bethesda, Maryland, restored the four-story building’s facade, exposed the concrete frame and reinforced concrete columns, and reconstructed the internal atrium courtyard and two-level garage below. Two new stories have large storefront-style windows providing views of the river and the city skyline. Amenities include a club and theater room, lap pool, and fitness center. The ground floor also incorporates retail space. Forest City Washington was the developer of Foundry Lofts, which opened in 2011.
5. Isbjerget Aarhus
Aarhus, Denmark
On the site of an outdated container terminal in Aarhus Harbor, the city of Aarhus has undertaken a major redevelopment to create offices, cultural venues, and housing. Isbjerget Aarhus, named after its iceberg-like forms and colors, consists of 208 for-sale and rental units at the water’s edge. To make the most of daylight—particularly crucial during the Scandinavian winter—the design team configured the complex as nesting L-shaped wings whose angular roofs rise and fall like mountain ranges, the peaks staggered to permit views of the water.
The Copenhagen office of JDS Architects, local firm CEBRA, Amsterdam-based SeARCH, and Paris architect Louis Paillard collaborated on the design. Commercial spaces and two-story townhouses are placed at ground level, and penthouses occupy the buildings’ peaks. For one third of the units, rents are limited to ensure affordability. PensionDanmark of Hillerød, Denmark, was the developer for the project, which was completed in 2013.
6. Marco Polo Tower
Hamburg, Germany
The redevelopment of Hamburg’s harbor on the Elbe as HafenCity, a 390-acre (157 ha) mixed-use urban district, is projected to expand the city center by 40 percent by its completion in 2025. Marco Polo Tower, designed by Behnisch Architekten of Stuttgart, Germany, is the first completed residential component in HafenCity’s Strandkai quarter. Each of the tower’s 17 above-ground levels is rotated a few degrees off the central axis from the level below, with sculptured projecting balconies giving the building a distinctive appearance. Extensive glazing provides each unit with views of the water and the city. The 58 for-sale units range from small two-room dwellings to large penthouses; all have open-plan interiors.
Because the harbor area is noisy, the master plan for HafenCity requires all residences with operable windows to incorporate acoustic barriers. Marco Polo Tower achieves this with sound-insulated air louvers in the bedrooms, enabling natural ventilation and mitigating the area’s high winds. The project was completed in 2010 for the local joint venture Projektgesellschaft Marco Polo Tower GmbH & Co. KG.
7. Mirabella at South Waterfront
Portland, Oregon
Not many continuing-care retirement communities provide parking spaces—for kayaks. Mirabella at South Waterfront in Portland has 20 of them, as well as
61 spots for bicycles. Located near footpaths, streetcars, and the Portland Aerial Tram, it also has below-grade parking for 250 cars that uses mechanical lifts to stack vehicles. The 224-unit apartment tower is part of the redevelopment of a 38-acre industrial site along the Willamette River.
The 30-story tower is narrow and curved to reduce its apparent width and minimize its impact on water views from nearby hillside residences. Health care functions are housed in a four-story podium that helps frame a landscaped courtyard, which links visually to an adjacent public park. Sustainable strategies include solar thermal water heating, green roofs, and bioswales. Designed by local firm Ankrom Moisan for Pacific Retirement Services of Medford, Oregon, Mirabella was completed in 2010.
8. Officers Field
Portland, Dorset, United Kingdom
At the northern tip of the Isle of Portland in Dorset, a former Royal Navy air station has been converted for office, recreational boating, and community uses. On an oddly shaped, steeply sloping site in the Osprey Quay Development Area, Dorchester-based developer ZeroC brought in London-based architecture firm HTA to design Officers Field, 77 houses organized around a new public square.
The split-level houses incorporate retaining walls and follow the topography of the land to minimize the need for excavation. Ranging from small, terraced houses to semidetached and large detached houses, the residences are arranged to optimize views of the water. Local Portland stone is used throughout for visual cohesion. After completion in 2012, the developer leased the dwellings to the Olympic Games for use by athletes competing in the London 2012 Olympic sailing events, then refurbished and released them to buyers afterward. New paths connect the village to the surrounding area. Sustainable elements include biomass boilers, bicycle sheds for each house, rainwater harvesting systems, and shared electric vehicles.
9. Village de Jardin
New Orleans, Louisiana
Hurricane Katrina devastated the Gaslight Quarter Apartments, a public housing project in New Orleans. In its place, Louisiana Housing Corporation of Baton Rouge has built a subsidized housing community for seniors, completed in 2012. The 224 units come in a range of building types, from single-family houses to apartment buildings. The two tallest apartment buildings, placed to the north to buffer the community from noise from the nearby interstate, flank a large, landscaped common space. A drainage canal running along the southeast edge of the complex was cleaned and is maintained to serve as a visual amenity.
To unify the disparate forms, the New Orleans office of Holly and Smith Architects chose a cohesive material palette of stucco, wood slats, and fiber-cement siding. Deep overhangs, porches, balconies screened by wood slats, and strategic building orientation mitigate solar heat gain. An elevated concrete plinth was necessary to raise the buildings to the current adjusted base flood elevation; gardens on these plinths enable waist-high gardening for residents.
10. Waterbuurt West
Amsterdam, the Netherlands
To accommodate more housing in densely populated Amsterdam, the city is creating the neighborhood of IJburg on artificial islands made of sand in IJmeer Lake. Part of the neighborhood, dubbed Waterbuurt, is zoned for floating houses. In the eastern part of the neighborhood, dwellings were individually designed by private commission. For the Waterbuurt West district, local developers Ontwikkelingscombinatie Waterbuurt West and Woningstichting Eigen Haard brought in local architecture firm Architectenbureau Marlies Rohmer to design 75 residences—some floating, some perched on dikes.
For the floating houses, concrete tubs sunk a half story into the water support one, two, or three dwellings each. Jetties provide access, and boardwalks surround each structure. Occupants can choose the orientation of their dwelling and customize it with options such as sunrooms, porches, and terraces. The dwellings include rental and for-sale units for a wide range of incomes. Completed in 2011, the houses were built at a shipyard and towed into place on the water.

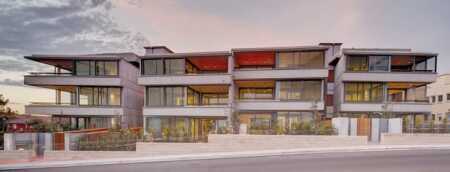
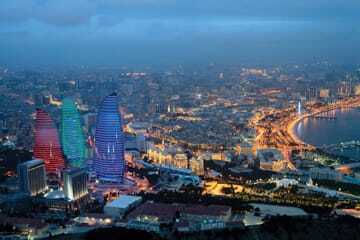

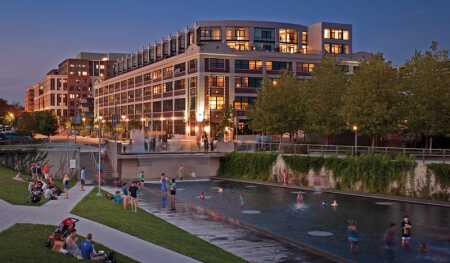
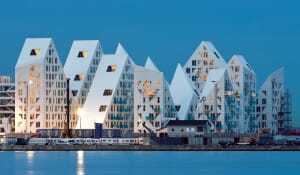
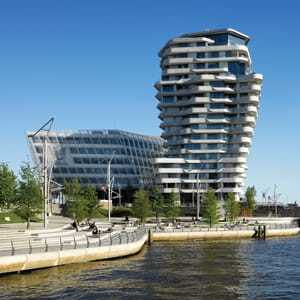
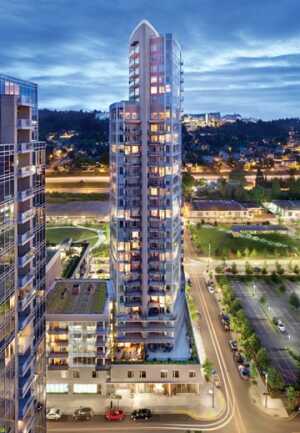
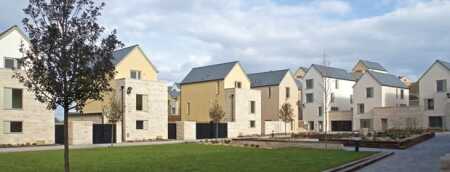
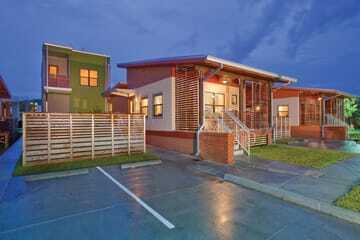
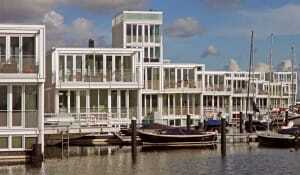

![Western Plaza Improvements [1].jpg](https://cdn-ul.uli.org/dims4/default/15205ec/2147483647/strip/true/crop/1919x1078+0+0/resize/500x281!/quality/90/?url=https%3A%2F%2Fk2-prod-uli.s3.us-east-1.amazonaws.com%2Fbrightspot%2Fb4%2Ffa%2F5da7da1e442091ea01b5d8724354%2Fwestern-plaza-improvements-1.jpg)


