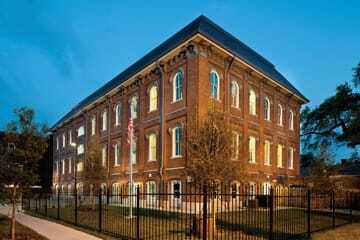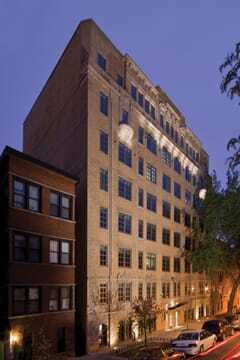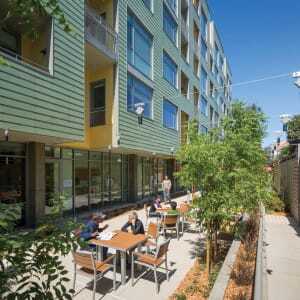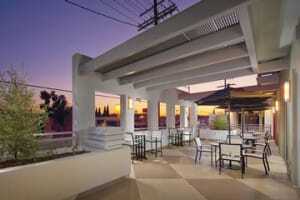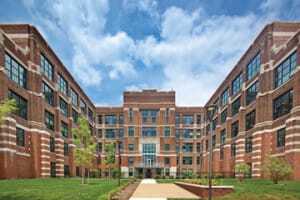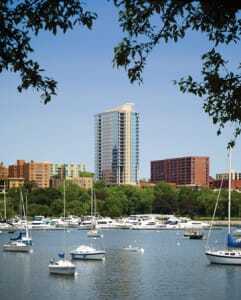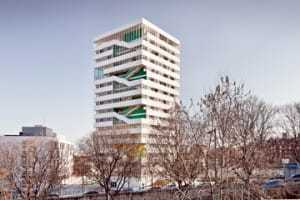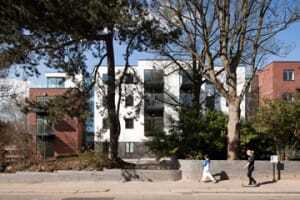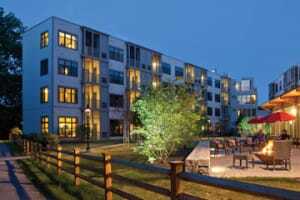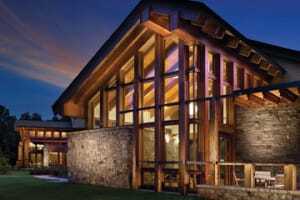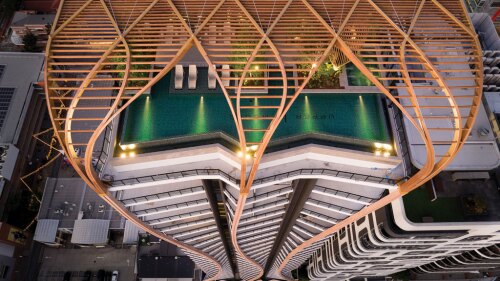Today’s residential and medical facilities oriented toward seniors are forgoing the institutional feel often prevalent in older developments and instead are borrowing strategies from boutique hotels. As medical care advances and baby boomers carry their focus on wellness into their 60s and beyond, architecture for seniors is changing, with more urban models, more connections to the larger community, and a greater variety of amenities and social areas.
The following ten projects—all completed in the past five years—include an arts colony, converted historic schools, urban high rises, and a hospice facility that doubles as a nature preserve.
Ron Nyren is a freelance architecture, urban design, and real estate writer based in the San Francisco Bay area.
1. Belleville Assisted Living Center
New Orleans, Louisiana
Located in the historic Algiers Point neighborhood of New Orleans overlooking the Mississippi River, the 1890s-era Belleville Elementary School closed in 1985 and remained empty for decades despite various attempts at redevelopment. Then Belleville Assisted Living formed to adapt the school as an assisted living facility for seniors.
Local firm Woodward Design Group restored and renovated the original brick structure as the centerpiece of the campus, accommodating apartments and dining and living rooms. To make room for additional units, the design team repurposed the kindergarten building and created a new structure. A single-story home on the property was relocated and converted to administrative space. Carefully sited to preserve 100-year-old live oaks on the campus, these structures, as well as a historic chapel and multipurpose building, surround a new central courtyard. The 53 apartments have high ceilings, exposed brick, and large windows to bring in daylight. The facility opened in 2012.
2. Kenmore Apartments Senior Housing
Chicago, Illinois
A vacant 1920s apartment building in Chicago’s Uptown neighborhood held promise for reinvention as housing for seniors, but the original design was not efficient, so the Chicago Housing Authority brought in local firm Holabird & Root to reconfigure the eight-story structure. Gutting the interior and relocating the core allowed construction of 100 new single-bedroom apartments with improved circulation, without compromising the exterior or window openings.
Common areas at the Kenmore Apartments include a library with a fireplace, a multipurpose room, and a fitness center to foster interaction. Each unit has a niche along the corridor that enables residents to personalize their space, and each floor relies on a different color palette to help with wayfinding. To reduce stormwater impact on Lake Michigan, the design team added rain gardens to interior courtyards. A 7,000-square-foot (650 sq m) vegetated roof further minimizes stormwater runoff and provides outdoor space. The renovation was completed in 2011.
3. Merritt Crossing Senior Apartments
Oakland, California
Once home to a gas station, a vacant lot at the edge of Oakland’s Chinatown offered excellent proximity to public transit, with a Bay Area Rapid Transit (BART) station and several bus lines just a block away. In creating housing for disadvantaged and formerly homeless seniors on the site, however, Berkeley-based Satellite Affordable Housing Associates needed to address the busy freeway overpass one block to the south and the paucity of nearby green space.
Reducing on-site parking to one space per four apartments and providing parking lifts made room for an on-grade landscaped courtyard surrounded by communal spaces for residents. Ample glazing on the ground floor connects seniors to the surrounding community. An independent screen wall on the southwest facade provides shade, privacy, and noise mitigation and has wire mesh panels to support climbing plants. Photovoltaic and solar water panels meet some of the project’s energy needs. Completed in 2012 and designed by Leddy Maytum Stacy Architects of San Francisco, Merritt Crossing has 70 units for seniors who receive 30 to 50 percent of the area median income.
4. NoHo Senior Arts Colony
North Hollywood, California
Billed as the first apartment community for seniors to open with its own on-site professional theater company, NoHo Senior Arts Colony has 126 units for artists and arts aficionados who are 62 and older. Local nonprofit Road Theatre Company operates a 78-seat venue. Created by Los Angeles–based Meta Housing Corporation, NoHo Senior Arts Colony also offers residents free art and wellness classes through a partnership with another nonprofit, Burbank-based EngAGE. Amenities include visual arts and digital arts studios, a fitness studio, a yoga/meditation room, a computer/business center, a meditation garden, a common terrace for socializing, and a swimming pool.
The facility was completed in 2012 and designed by Los Angeles firm Y&M Architects. Eighty percent of its units are market rate, and 20 percent are for low-income residents. Located in the NoHo Arts District in the North Hollywood Redevelopment Project Area, the project received financial assistance from the Los Angeles Community Redevelopment Agency as well as help with zoning to achieve the theater/residential mix.
5. South Hills Retirement Residence
Pittsburgh, Pennsylvania
Built in 1917 on a prominent hilltop in Pittsburgh’s Mount Washington neighborhood, the South Hills High School closed in 1985 and remained empty for more than 20 years, its decay accelerated by a leaky roof. In 2005, the city’s Urban Redevelopment Authority began working with local developer a.m. Rodriguez Associates to transform the massive four-story structure into housing for seniors.
Local design firms Thoughtful Balance and Rothschild Doyno Collaborative had the interior gutted and the most deteriorated elements, the auditorium and shop wings, removed and replaced with a glass curtain wall to enable all units to receive daylight. Energy-saving measures include an on-site cogeneration plant and a rooftop photovoltaic array. Completed in 2012, the facility has 106 seniors’ apartments, 84 of which are earmarked as affordable. Wide, wheelchair-friendly corridors and roomy units are designed to facilitate aging in place. The ground floor incorporates commercial space.
6. St. John’s on the Lake
Milwaukee, Wisconsin
St. John’s Communities expanded its existing retirement community, St. John’s on the Lake, with a new 21-story tower intended to strengthen connections between residents and Milwaukee’s urban energy. The Chicago office of Perkins Eastman linked the new building with the organization’s existing ten-story residential building overlooking Lake Michigan.
The first floor of the new tower incorporates a cultural arts center and a gallery, which are open to the public and operated in collaboration with the Museum of Wisconsin Art. Surrounding spaces, such as the bistro, performance/multipurpose space, sculpture garden, and terraces, can double as spaces for pre-function events. Public spaces provide views of the lake, as do the spa, wellness center, and indoor pool. Residential floors have curved window walls to bring in lake views and natural light. Residents are close to shops, cultural offerings, and public transportation. Completed in 2011, the new tower adds 88 independent living apartments to the campus.
7. Torre Júlia
Barcelona, Spain
The 17-story Torre Júlia vertically groups 77 apartments for seniors into three communities of four or five floors each, color-coded to foster a sense of identity. Glazed double-height corner rooms serve as communal gathering spots for each grouping. Corridors are naturally lit and wider than typical to encourage residents to stop and visit with each other as they circulate, and a roof terrace and external staircases provide views of the city and serve as additional places to socialize. Fold-down tables outside each unit allow residents to personalize their spaces. The apartments have operable windows on both the exterior and along corridors to enable natural cross-ventilation.
The ground floor includes an entry hall, a meeting room, and staff support areas. Completed for Barcelona’s municipal housing agency in 2011, the building is located near a sports center, a multifamily residence, and an existing seniors’ housing development at the end of a pedestrian-friendly commercial street. Local architects Ricard Galiana, Sergi Pons, and Pau Vidal teamed up to design the tower.
8. Trees Extra Care Housing
Highgate, United Kingdom
London-based seniors’ housing provider Hill Homes decided to replace its residential facility in the London suburb of Highgate because it had reached the end of its useful life. In partnering with social and affordable housing developer One Housing Group, also of London, the organization sought to capitalize on the site’s many trees and the quiet residential neighborhood. PRP Architects of London organized 40 apartments into three blocks around a central courtyard and connected them with glazed circulation paths.
By grouping the units in clusters around an internal atrium, the design breaks the building’s mass into neighborhoods, maximizes daylight, and helps residents orient themselves. By roughly following the footprint of the site’s previous buildings, the scheme preserved the mature landscape. Large terraces provide gathering places. All units have bay windows with projecting balconies and glazed balustrades. A communal lounge, a kitchenette, dining spaces, a hair salon, a reception area, and offices are grouped on the ground floor to create a hub of activity. The building opened in 2011.
9. Waterstone at Wellesley
Wellesley, Massachusetts
Waterstone at Wellesley consists of three buildings along the Charles River in the historic mill village of Wellesley, Massachusetts. One building contains 82 independent living apartments, one comprises 52 assisted living apartments, and the third houses a CVS pharmacy and an ambulatory surgical center operated by Newton-Wellesley Hospital. A courtyard between the buildings has terraces, a lawn, a fire pit, and places to sit, and walking paths are available along the riverbank. Shops and restaurants are a short walk away.
Located on the former site of a long-abandoned lumber store, the complex draws on New England architectural traditions such as clapboard siding, fieldstone, and large punched windows similar to those of the area’s historic mill structures. Each unit has its own screened-in porch and incorporates universal design principles. Amenities include an indoor pool, a library, a restaurant-style dining room, a theater, and a wellness center. Completed in 2012 by a joint venture of EPOCH Senior Living of Waltham, Massachusetts, and National Development of Newton Lower Falls, Massachusetts, the complex was designed by Boston-based Elkus Manfredi Architects.
10. Willson Hospice House
Albany, Georgia
Albany Community Hospice, a program operated by Phoebe Putney Memorial Hospital in Albany, Georgia, provides palliative care to patients in their homes throughout southwest Georgia. To serve patients who need a dedicated facility, the hospital created Willson Hospice House to care for more than a dozen terminally ill patients each month. The goal was to make the environment as homelike as possible, with strong connections to nature.
Located in a wetland, the complex includes an administrative building and 18 rooms organized into three clusters. Each cluster has its own living room with places for dining, reading, and socializing. Extensive glazing provides views of the landscape. Of the 210-acre (85 ha) site, 94 percent is undeveloped to serve as a habitat for native fauna and flora—one of a number of environmentally sensitive measures that earned the facility certification as an Audubon International Silver Signature Sanctuary. A one-mile (1.6 km) walking path draws local birdwatchers and Boy Scout troops. Designed by the Atlanta office of Perkins+Will, the facility was completed in 2010.

