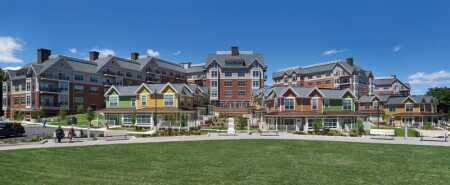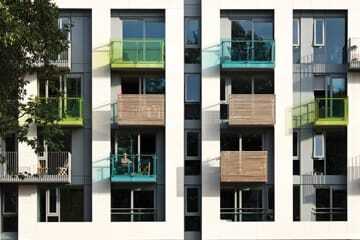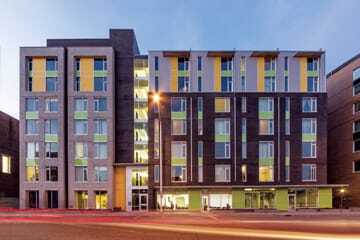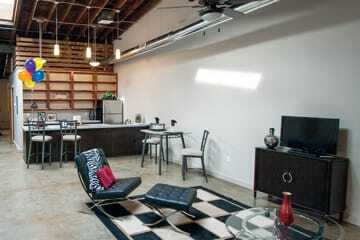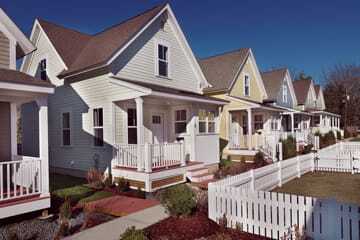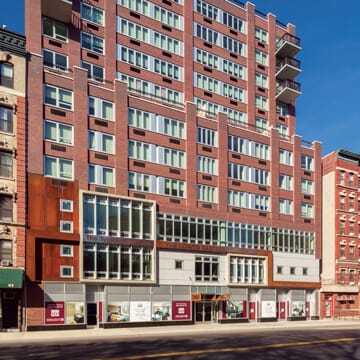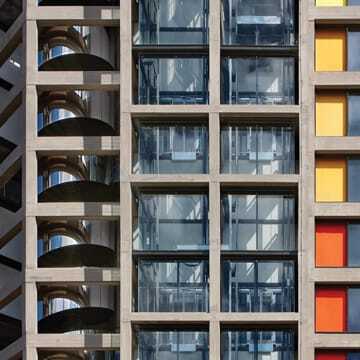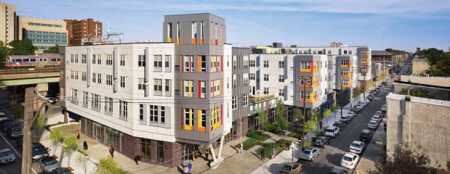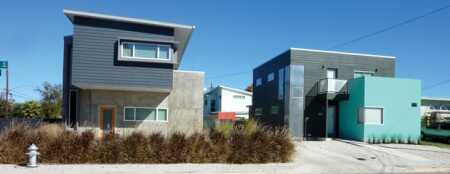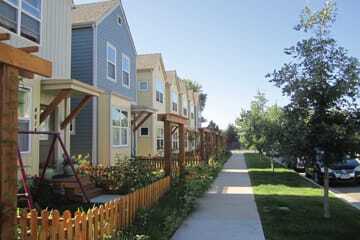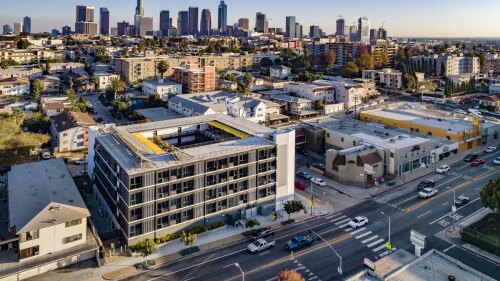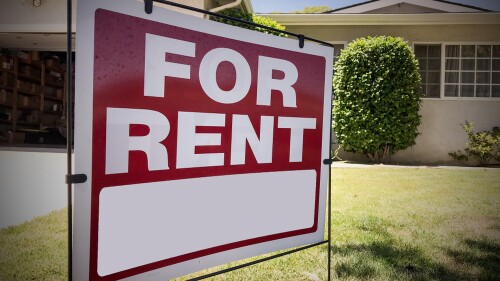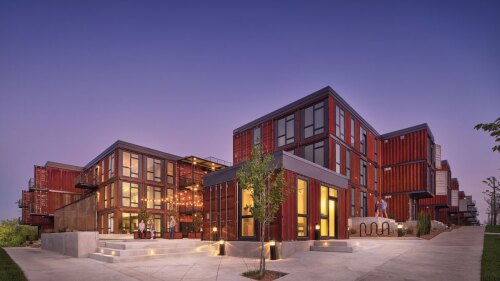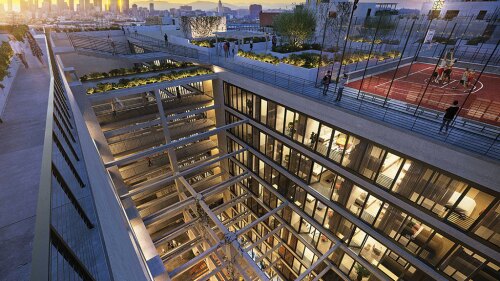Making housing affordable for low- and middle-income households in urban areas has become more of a challenge as wages stagnate and housing costs rise. Combining affordable and market-rate dwellings can help: market-rate units may be able to subsidize affordable ones, and the affordable components can tap additional sources of funding or garner density bonuses.
The following ten projects, all completed during the past five years, create rental and for-sale units for individuals and families earning a range of incomes by rehabilitating vacant lumber mill buildings or deteriorated brutalist-style social housing blocks, or replacing defunct hospitals, old military barracks, automobile repair garages, or vacant sites and parking lots.
Ron Nyren is a freelance architecture, urban design, and real estate writer based in the San Francisco Bay area.
1. Arlington 360
Arlington, Massachusetts
The opening of Arlington 360 in 2014 represents the culmination of more than a decade of efforts to redevelop the 18-acre (7 ha) hilltop campus of Symmes Hospital, which closed in 1999. Various plans fell through until Jefferson Apartment Group of McLean, Virginia, and Upton + Partners of Dedham, Massachusetts, purchased the site out of foreclosure from the previous development team to create a community with 164 apartments and 12 for-sale townhouses.
To make the most of the steep site, The Architectural Team of Chelsea, Massachusetts, placed two four-story apartment buildings near the site’s center and located two- and three-story townhouses along the perimeter to relate to the scale of the surrounding neighborhood. The arrangement maximizes views and daylight for all units. Twenty-six of the apartments are affordable, with 17 reserved for households earning at or below 80 percent of area median income (AMI) and nine for those earning below 120 percent of AMI. Amenities include public parks, a community garden, and walking trails.
2. Arundel Square
London, United Kingdom
Among the many 19th-century squares in the Islington neighborhood of London, one was never completed: the developer ran out of money after building housing on only three sides, and a submerged railway line was later added along the fourth side. Bill Thomas of local architecture firm Pollard Thomas Edwards purchased derelict land along that edge in the 1990s, and after extensive negotiations with railway companies and other entities, succeeded in getting permission to cover the submerged line. Developers Londonewcastle of London and United House of
Swanley teamed up to realize the project and build 146 for-sale flats on the fourth side. Designed by Pollard Thomas Edwards and completed in 2010, 117 are market rate and 29 are affordable, managed by the local Family Mosaic Housing Group housing association.
To break up the mass of the six-story housing block, the structure is designed to resemble 12 buildings in a contemporary interpretation of the Victorian rowhouses on the other three sides.
Balconies and gardens provide open space for two-thirds of the units. The central gardens now extend over the deck covering the railroad tracks, completing the square.
3. Beaver Barracks
Ottawa, Ontario
In Ottawa’s downtown, the site of a former World War II barracks and mess hall now holds 254 housing units. The focus on green design and living includes a geothermal district energy plant, a green rooftop on the tallest building, and a tenant-run community garden. Tenants commit to reducing their environmental footprint and receive an annual report showing the results of their efforts.
Private nonprofit housing organization Centretown Citizens Ottawa Corporation hired local firm Barry J. Hobin and Associates Architects to create the complex. Completed in 2012, it consists of apartment buildings and townhouses. Forty-five percent of residents pay rent geared to income, with 30 percent of their gross household income going to rent; and 15 percent pay 70 percent of the area’s average market-rate rents. Residents have easy access to retail businesses, transit, and schools, and the complex offers a variety of community services, including retail space, free bike storage, parking for a car-sharing service, and a paramedic post.
4. Beckstoffer’s Mill Loft Apartments
Richmond, Virginia
Four lumber mill buildings dating to the late 1890s now house 22 loft and garden-style apartments close to downtown Richmond. Local community development corporation Better Housing Coalition acquired the vacant Beckstoffer’s Mill property in 2008 and brought in Pittsburgh-based architecture firm Urban Design Associates to convert the interiors for residential use. Each unit is different from the others in size and has high ceilings, concrete floors, wood beams, and exposed brick. Half the units rent for market rates, 30 percent are set aside for households earning up to 80 percent of AMI, and 20 percent are for households earning up to 120 percent of AMI.
A high-performance building envelope and high-efficiency mechanical systems keep energy bills low, and underground cisterns retain stormwater for landscape irrigation. The apartments were completed in 2011. Subsequent phases of the project involved adding new structures with 39 apartments for lower-income seniors, completed in 2013, and rehabilitating three single-family homes on the site.
5. Cottages on Greene
East Greenwich, Rhode Island
Compact cottages are part of the architectural vernacular of the waterfront town of East Greenwich, Rhode Island. In building a new housing complex on the former site of an auto repair business, surrounded by low-density housing on three sides, Providence-based architecture firm Union Studio sought to minimize the sense of density. The solution was to configure the 15 for-sale units as cottages in a mix of freestanding single units, duplexes, and a three-unit townhouse. Organized around a linear court, the complex incorporates communal vegetable and cutting gardens, as well as bioswales for stormwater management.
To ensure affordability, the two-bedroom cottages are no larger than 1,100 square feet (100 sq m). Five of the units have deed restrictions for low-income housing, an approach that qualified the development for a density bonus. Two of the units were sold to households with incomes below 80 percent of AMI, and three to households with incomes below 120 percent of AMI. Affordable and market-rate units are indistinguishable from each other. Cottages on Greene was completed in 2010 for local developer 620 Main Street Associates.
6. Lower Eastside Girls Club Building/Arabella 101
New York, New York
In response to a lack of resources for girls on the Lower East Side of Manhattan, local women banded together in 1996 to create the Lower Eastside Girls Club. They then teamed up with local multifamily housing developer Dermot Company to create a 12-story facility with an unusual mix of uses. The lower floors house facilities and commercial space for the club, and the nine upper floors contain 78 apartments, half of which rent for market rates and the rest to families earning up to 40, 50, or 130 percent of AMI. Residents have access to a rooftop deck, bike storage, and a fitness room.
The girls club’s community center includes courtyards, a 64-seat planetarium, classrooms and art studios, a health and wellness center, a media center, and offices. On the ground floor, a baking company, café, and fair-trade gift shop/bookstore offer job training for local girls and women. A green roof over the planetarium dome grows flowers and herbs for the café. Designed by local firm CTA Architects, the building opened in 2013.
7. Park Hill
Sheffield, United Kingdom
The 995-unit Park Hill social (or subsidized) housing complex was designed in the brutalist architectural style and completed in the early 1960s. By the 1980s, the buildings had deteriorated and crime was a problem. The Sheffield City Council selected a team that included developer Urban Splash and affordable-housing provider Great Places Housing Group, both based in Manchester, to renovate and revitalize the complex with a mixed-income scheme.
London architecture firms Hawkins/Brown and Studio Egret West retained many of the original design’s aspects, including outdoor decks on every third floor that provide access to units and the use of natural ventilation and a district heating system. To reposition the building’s image, brighten the concrete exterior, and provide a higher level of insulation, the original brick panels and wood-framed windows were replaced with brightly colored anodized aluminum panels and large glazed windows. Lower-level units were converted to house commercial uses. The first piece was completed in 2013, with 78 flats refurbished, including 26 social housing units.
8. Paseo Verde
Philadelphia, Pennsylvania
For years, the busy above-ground regional rail station at Temple University looked out onto the parking lot of a municipal gas utility. The city sold the site for $1 in 2010 to Asociación Puertorriqueños en Marcha (APM), a local, Latino-based health, human services, and community and economic development nonprofit organization, and New York City–based developer Jonathan Rose Companies. Completed in 2013, the mixed-income, mixed-use Paseo Verde includes 120 one-, two-, and three-bedroom apartments, of which 67 are targeted for households earning less than 100 percent of AMI and 53 for households earning 20 to 60 percent of AMI. Ground-floor commercial space is occupied by offices and support services for APM, a pharmacy, a community health clinic, and shops.
Designed by local firm WRT, the complex includes sustainable strategies such as vegetated roofs, a photovoltaic system, and roof drains connected to infiltration basins. Gardens, a sidewalk promenade on three sides, streets lined with glass storefronts, and a public plaza aim to create a pedestrian-friendly environment. The complex has only 67 parking spaces and offers car sharing and bike storage. A community room is available to residents and the public.
9. SOL
Austin, Texas
In 2007, Chris Krager of local architecture firm KRDB and Russell M. Becker of local construction company Beck-Reit & Sons bought a tree farm in the East Austin neighborhood, three miles (5 km) from downtown, and began building a community they dubbed SOL, an acronym for Solutions Oriented Living. Intended to be net-zero capable, the 40 two- and three-bedroom homes are organized around a pocket park. Many mature trees were preserved, and 150 saplings on the site were replanted, given away, or sold.
Designed by KRDB, the houses use structural insulated panel exterior wall systems for high energy efficiency, and rooftops are designed and angled to support photovoltaic panels. Clerestory windows bring in natural light and mitigate solar heat gain. The owners sold 16 of the homes to the nonprofit affordable-housing developer Guadalupe Neighborhood Development Corporation, which then sold or rented them at subsidized rates to households earning 40 to 80 percent of AMI. Thirty-eight houses have been finished and occupied, and the last two are under construction.
10. Yarmouth Way
Boulder, Colorado
With high housing costs, Boulder poses a challenge for working families seeking to buy a home. To address this problem, local nonprofit developer Thistle Communities and local for-profit developer Allison Management teamed up to create 25 two- and three-bedroom dwellings on a two-acre (0.8 ha) site previously earmarked for commercial development.
Because the site offered limited street frontage, local architecture firm Coburn Partners configured the units around a street modeled on the Dutch woonerf, which eliminates curbs and slows traffic, allowing pedestrians and cyclists to share the space with automobile traffic. The dwellings consist of a mix of single-family detached houses, cottages, rowhouses, and duplexes. Ten are earmarked for households earning 69 to 109 percent of AMI, and the 15 market-rate dwellings are priced as low as possible. Located on a bus line close to shops, restaurants, schools, and parks, Yarmouth Way was completed in 2012.
Experience everything the Urban Land Institute offers! By joining ULI, you receive a free print edition of Urban Land Magazine, exclusive members-only content, significant discounts on events, workshops, and publications, and more.
Receive updates on similar articles from Urban Land magazine. Click here to sign up for our FREE weekly e-mail newsletter.

