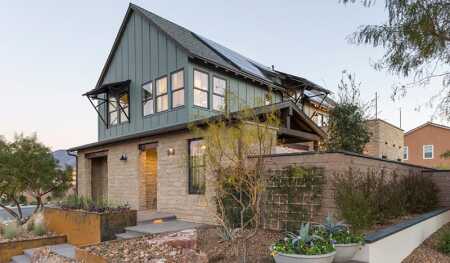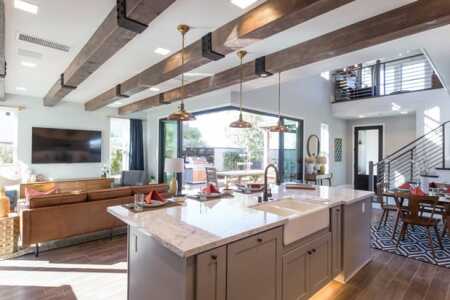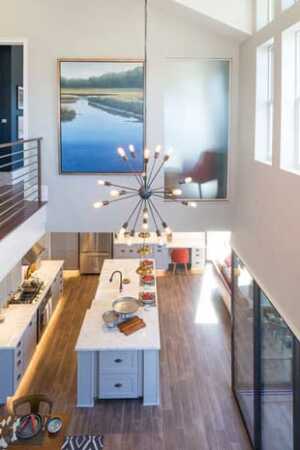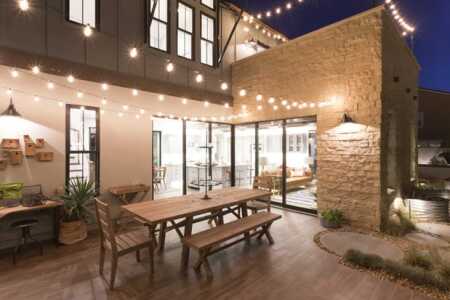The big question hovering over U.S. housing during the recovery has been what will millennials want in their homes and what will convince them to become homeowners? Two showcase homes unveiled at the recent International Builders Show in Las Vegas provide both answers and inspiration.
Located in Inspirada, a master-planned community in nearby Henderson, Nevada, the homes are the result of collaboration of TRI Pointe Group’s Pardee Homes of Las Vegas; architect Bassenian Lagoni (BL) of Newport Beach, California; and Hanley Wood’s Builder magazine. To discover what is actually important to people in this demographic, the group began with extensive research including a nationwide survey conducted by Ketchum Global Research and Analytics with millennials who are recent homeowners or who are shopping for a home. In addition, as the design progressed the architects worked with a number of focus groups to fine-tune floor plans and to also answer some specific questions regarding preferences for everything from storage to the amount of counter space.
“Designed based on the exclusive insights of the target buyer, millennials, this project is the interaction of insights [from] and collaboration among researchers, designers, builders, and architects. Through the process, we’ve defined the concept of a responsive home,” says Klif Andrews, president, Pardee Homes Las Vegas, part of the Responsive Home Project team.
The result is two homes. One, dubbed the Contemporary Farmhouse, is geared toward first-time buyers. A second, larger, and more aspirational home, the Contemporary Transitional, targets the same buyer ten years later. Both hit on what resonates with this demographic: authenticity, a strong indoor/outdoor synergy, and options to use rooms in multiple ways. In addition, both incorporate a high level of energy efficiency enabled by smart technology. Floor plans include flex spaces so that homes can adapt as lifestyles evolve and easily be tailored to an owner’s preferences. Among those surveyed, 71 percent said it was important for their home to have the ability to be customized.
The three- to four-bedroom Contemporary Farmhouse is especially adaptable, allowing for owners to use many rooms in multiple ways. The front of the house includes a flex space ideal for a playroom, a workout area, or an office. A loft area upstairs can become a bedroom.
Ken Niemerski, part of the BL design team, says one design objective was to make it easy for someone just starting out to buy a home and to also help those buyers maintain homeownership over time, so the team included spaces that could be used for potential short-term and long-term rentals. The 2,500-square-foot (233,600 sq m) Contemporary Farmhouse has a first-floor suite with a kitchenette, a full bathroom, and an outside entrance. It also includes a 384-square-foot (36 sq m) flat over the garage that is separate from the house. Both could eventually become living spaces or accommodate extended family.
“We wanted a home that [could] morph and flex over time,” explains Hans Anderle, also part of the BL design team. “This structure is designed to be truly responsive to the changing needs of a growing family that after a while will no longer need to cover the mortgage.”
Inside, both homes make the outdoors as much a part of the house as interior spaces. In a departure from many floor plans that are organized around a single courtyard, designers have taken advantage of opportunities to expand the living areas by adding outdoor spaces in multiple areas including a deck off the master bedroom and patios—covered and open—on both sides of the great room. Exterior glass walls can be slid or telescoped out of the way and almost seem like details.
Architects even managed to open up a corner in the great room in the Contemporary Farmhouse. The ceilings are high, and during the International Builders Show when crowds toured the homes there always seemed to be movement and flow.
The Contemporary Transitional had even more extensive outdoor living spaces behind and along the side of the home, including a pool that doubles as a water feature and an outdoor bar area. A separate casita behind the garage could be adapted to a variety of uses including a home office and incorporates a covered private patio, a small kitchen, a full bathroom, and an optional adjoining fitness room. The estimated list price for this home will be in the mid-$400,000s.
Both homes incorporate a range of “energy smart” and “water smart” features, including radiant barrier roofing panels to deflect the heat of the sun, low-E windows, light-emitting diode (LED) lighting throughout, and solar panels. Each garage includes an electric-car charger, and the roofs have smart sensors that detect recent rain and that communicate with garden irrigation systems to conserve water. Smart home features also add to energy management.
A 6.97-kilowatt solar voltaic system promises to furnish all of the electricity for the Contemporary Farmhouse. On the show home, the panels are located on a west-facing side of the home, but the versatility of the roof design will allow the structure to be oriented in any direction to accommodate a west- or south-facing photovoltaic solar array—all of which makes these home equally responsive to the environment.






![Western Plaza Improvements [1].jpg](https://cdn-ul.uli.org/dims4/default/15205ec/2147483647/strip/true/crop/1919x1078+0+0/resize/500x281!/quality/90/?url=https%3A%2F%2Fk2-prod-uli.s3.us-east-1.amazonaws.com%2Fbrightspot%2Fb4%2Ffa%2F5da7da1e442091ea01b5d8724354%2Fwestern-plaza-improvements-1.jpg)

