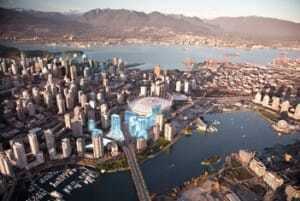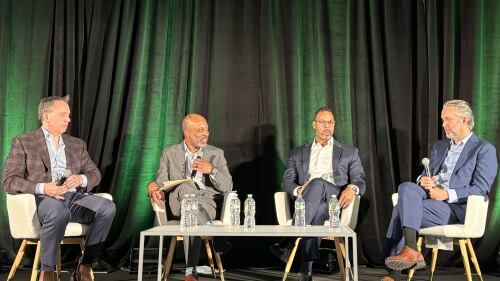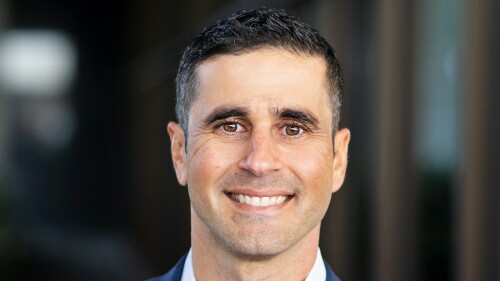“Vancouverism” is now synonymous with tower-podium architecture, green space, and breathtaking views. But the much-admired Canadian city’s real secret of success may be its value-based development process.
It’s a measure of the universal appeal of Vancouver that more than 7,200 miles (11,600 km) away, on the other side of the planet, one of the city’s designer-developers was hired to create a fastidious replica of it. The United Arab Emirates’ Dubai Marina, developed by Vancouverite Stanley Kwok and erected in what once was an empty stretch of the Great Arabian Desert, seems to lack only picturesque mountains, a harbor, and coastal British Columbia’s temperate climate. “It’s almost a perfect clone of downtown Vancouver,” urban designer and architectural historian-critic Trevor Boddy has written. “Right down to the handrails on the seawall, the skinny condo towers on townhouse bases, all around a 100 percent artificial, full-scale version of False Creek filled with seawater from the Persian Gulf.”
The Emirates’ commissioning of an ersatz Vancouver may be the biggest homage paid to the city, but others have sung its praises as well. “Modernist, sustainable, and performative—is this the model for the future city?” the Guardian, a British newspaper, once asked. The Seattle Times once called it “a glittery, mini-Manhattan, but cleaner and far more livable.”
In terms of both aesthetics and livability, Vancouver is one of the world’s most widely admired cities—a place where the skyline has been painstakingly designed to preserve striking views of the mountains and harbor, where high-density residential neighborhoods are mixed with green space to create a walking-scale environment in which cars are an afterthought.
But while planners and developers elsewhere seek to copy the salient features of what has come to be known as “Vancouverism,” those involved in the shaping of modern Vancouver caution that there is more to it than just view corridors, slim towers juxtaposed with mid-rise development and bike paths, or the breathtaking natural environment. Instead, they say, the real secret of Vancouver’s success has been its deliberative, values-driven evolutionary process, in which local government planners, developers, and the citizenry have labored over the past few decades to form a consensus vision of what their city should be like—and then come up with creative solutions for achieving it.
“The urban form we’ve developed here is resilient,” says Gordon Price, director of the city program at Simon Fraser University, and a city councillor from 1986 to 2002. “It keeps reinventing itself. What stays the same are the values.”
Defying the Car Culture
If there’s one thing that Vancouver is known for, it’s the view of the mountains and the water. Or rather, the multitude of views, which are protected by regulations compelling architects and builders to work around 27 different view corridors that pass through the city. The necessity of protecting those spaces has resulted in a multitude of carefully spaced towers that tend to have smaller floor plates than those in most North American cities. “Vancouver handles its tall buildings better than most cities,” Australian travel writer Kari Gislason wrote in 2012, adding that “the effect on the eye is that the city always seems to be making its way to the water.”
In addition to the public view corridors, Vancouver goes to lengths to protect private views. Proposed apartment towers, for example, must undergo a complex computer analysis to ensure that they don’t affect the vantage point of residents in nearby buildings. Otherwise, “you could have spent $600,000 on an apartment, only to have someone build a building across from it and block your view and cause you to lose half of your value,” explains Larry Beasley, who was codirector of planning for Vancouver during the 1990s and early 2000s. “The city isn’t going to let that happen.”
Vancouver is so committed to protecting its visual beauty that in 2010, city council not only voted to preserve existing corridors, but also added two more.“We’ve created a visually interesting city,” Beasley adds. “You’ve got the views of the mountains and the water, but you also can see into the city as well. There are some fascinating views in that direction.”
Vancouver’s view corridors are just one of the strictures in what is arguably the most heavily regulated development space in North America. But while there have been periodic complaints that the process has slowed Vancouver’s growth, it doesn’t necessarily stifle creativity. Case in point: architect Arno Matis’s Vertical Forest building, recently approved for construction at the intersection of Main Street and Kingsway in the city’s Mount Pleasant area. The building’s design incorporates six different geometric forms, which not only conform to view corridor regulations but also provide angles that will allow for production of passive solar heating and cooling. The architect and developer, Amir Virani, had to go through an 18-month process that included not only scrutiny by city planners but also meetings with neighborhood residents—who reportedly urged Matis to create an edgier, more innovative design. “One of their key concerns was that we avoid another ‘cookie-cutter tower,’ ” Matis recently told the Globe and Mail, a Canadian newspaper.
The view corridors “are really only one small detail that illustrates the value system we have,” explains Brent Toderian, Vancouver’s chief planner from 2006 to 2012. “We think constantly about our access to nature, how we connect to the mountains and the water. Vancouver used to be described as a setting in search of a city, but over several generations, we’ve been striving to develop a city that’s worthy of the setting.”
As a relatively isolated city that developed later than most other major urban areas on the continent, Vancouver had a chance to learn from everyone else’s mistakes, Lance Berelowitz writes in his 2009 book, Dream City: Vancouver and the Global Imagination. “It was largely bypassed by the worst of North American urban renewal—freeways, elevated and underground pedestrian systems, huge shopping malls, big-box retail, oversized curvilinear dead-end streets in place of the traditional street grid,” he says.
One salient feature of Vancouver, for example, is that—unlike many other major cities—it is not surrounded and bisected by freeways. The city escaped that fate in the late 1960s and early 1970s, when municipal officials of the time—who, like their counterparts elsewhere, feared urban stagnation and decay—proposed a massive urban renewal project that would have obliterated historic neighborhoods such as Chinatown and Gastown to build elevated throughways.
“The citizens rose up and said, ‘No way,’ ” recalls Beasley, who was a college student at the time. “The politicians who were behind it were turned out of office.”
That rebellion—driven by a youthful, idealistic Vancouver counterculture that would later spawn the environmental organization Greenpeace—created a new mandate. Vancouver, founded in the late 1880s as a port and railroad center for the region’s timber and mineral wealth, was still a Victorian-style urban village, and residents wanted it to remain that way, instead of morphing hastily into a typically car-centric modern metropolis.
The rebels got their way: Four decades later, Vancouver is “still this old streetcar city,” explains former city councillor Price. “It still works in the pattern that was laid out in that era. People get around by walking and cycling and taking public transit—enough so that the car doesn’t dominate the way it does in Calgary or Phoenix.”
By the same token, though, Price says it’s a mistake to assume that Vancouver has waged “a war on the car,” as some critics have charged. “There’s a place for cars, but they have to be part of the mix. But people have gotten used to not having them.” He cites the example of one condo complex, where the developer provided two parking spaces per unit—only to discover, after the building was occupied, that a quarter of the spaces went unused.
While municipal officials had to honor residents’ desire to maintain the urban-village lifestyle, the consensus also enabled them to design a city that worked to achieve those goals. In the 1970s, then–planning chief Ray Spaxman favored the sort of urban development he had seen in his native England, and developers packed the city’s West End with apartment buildings. Vancouverites were willing to accept mixed-use neighborhoods with population densities that might have been resisted elsewhere—in part, because the city also offered amenities such as 1,000-acre (405 ha) Stanley Park, which University of British Columbia urban designer and historian Boddy describes as “the largest downtown garden and natural reserve on the continent.”
Much of Vancouver’s downtown development is in a tower-podium style, with a few floors that fill up most of the block, followed by a much narrower tower—an effect that Atlantic Cities writer Nate Berg likened to “a tall candle on a big, flat cake.” It’s often assumed that the style was borrowed from Hong Kong or other similarly high-density Asian cities, but Beasley says that it’s a homegrown style that Vancouver architects began experimenting with as far back as the mid-1950s. It’s an approach, he says, that actually reflects the influence of European urban landscapes, because it creates more street-level activity and gives pedestrians a more interesting milieu. “In Vancouver, we didn’t want pigs in space—towers in a vacant plaza,” Beasley notes. “You had to have housing and shops.”
Seizing Opportunities
Another key point in Vancouver’s development came during the late 1980s, after the city hosted Expo ’86, a world’s fair that commemorated the city’s centennial.
As Dutch urban historian John Punter, author of The Vancouver Achievement, has written, the fair gave the city a chance to pump up the local economy with public works projects during a recession, and left the city with some important assets, including SkyTrain, the rapid transit line. Afterward, the Expo site itself—former railroad land on the north shore of False Creek—provided an opportunity to develop a new urban neighborhood, for anyone bold enough to deal with the provincial government’s requirement that they take over the entire parcel. While other prospects balked, designer-developer Kwok, backed by an investor with deep pockets, Hong Kong billionaire Li Ka-Shing, took the deal and then developed a plan that made it through the arduous regulatory gantlet. One of Kwok’s masterstrokes was to cluster dense development around green parks, rather than along the waterfront. The park created a shared amenity, while connecting the buildings to one another.
The new development eventually became home to 30,000 city residents. As Boddy has written, the buildings came onto the market at about the same time that a surge of well-educated, affluent Hong Kong residents was emigrating ahead of incipient mainland rule, and the development became a huge success.
“False Creek North provided a testing ground for a model of densification with amenity concessions to provide the recreation spaces as well as housing,” design critic Brendan Hurley noted in a 2012 article for Spacing Vancouver, a website devoted to the city’s land use. “The development is now the standard by which we look at the impacts of high-density living and developer contributions.”
“Stanley Kwok promoted the idea that you would work with government,” Beasley says. “We came to call it the cooperative planning model.”
The opposition to freeways and development of the Expo site created two game-changing opportunities in Vancouver’s evolution. The city hoped for a third when it won a bid to host the 2010 Winter Olympics. The games’ Olympic Village, built to house athletes and Olympic officials on Southeast Falls Creek, provided an opportunity to erect a complex that used energy efficiency and sustainability systems such as solar heating and green roofs, with the aim of converting the complex to residential and commercial uses afterward. While the development weathered some financial difficulties, a November 2013 report to the city by accounting firm Ernst & Young reported that 91 percent of its for-sale units had been purchased, and 100 percent of its rental properties had been leased.

A rendering of Vancouver’s sports and entertainment district, showing the planned False Creek Central development, announced in late 2013. Plans call for eight buildings with more than 1,300 condominiums, and 90,000 square feet (8,400 sq. m) of commercial, retail, and service businesses. (Concord Pacific)
Is the Vision Sustainable?
As Vancouver heads further into the 21st century, some question whether the city will be able to sustain the vision that has set it apart from so many others. In a digital technology–driven culture in which people increasingly focus on their devices rather than on their neighbors, it is unclear whether Vancouver residents will continue to accept regulations and limits intended to benefit the common good. Government efforts to build inner-city bike paths and bring some outlying lower-density neighborhoods in line with the city’s high-density model have met with uncharacteristic resistance and protests, according to former planner Beasley. “Over time, I think the dedication of the public to engagement has waned a bit,” he says.
One issue that may provide a test of public commitment to Vancouver’s vision is its plan for future redevelopment of the West End. The recent blueprint published on the city’s website would increase residential density, with the aim of creating more affordable housing in an area that accommodates mostly young renters with families. It also would further encourage residents to walk rather than drive, by widening sidewalks and in some cases narrowing roadways.
Other dilemmas challenge Vancouver’s future as well. While municipal policy has long emphasized accommodating low-income residents, until recently there has not been a similar push to help the middle class, and affordable housing has emerged as a major problem. Toderian worries that as pressure for a quick fix increases, the city may compromise some of the long-held values that have shaped Vancouver’s identity. “If you build too much affordable housing and the buildings get too big, and you don’t use the tools you have to build new public spaces and maintain our heritage, you lose our balanced approach,” he says. “Then Vancouver starts to become something different.”
But Vancouver also has much in its favor. “With climate change on the horizon, Vancouver will benefit,” explains Price. “Rich investors will be looking for safe places to put their money, and this location is a good bet. People keep thinking that there’s a real estate bubble in Vancouver, but somehow, the bubble doesn’t burst.”
That’s why Price, Toderian, and others remain believers in the city. “Regardless of the bumps in the road, Vancouver will continue to be an urban innovator,” Toderian predicts. “It’s in our DNA.”
Patrick J. Kiger is a Washington, D.C.–area journalist, blogger, and author.





![Western Plaza Improvements [1].jpg](https://cdn-ul.uli.org/dims4/default/15205ec/2147483647/strip/true/crop/1919x1078+0+0/resize/500x281!/quality/90/?url=https%3A%2F%2Fk2-prod-uli.s3.us-east-1.amazonaws.com%2Fbrightspot%2Fb4%2Ffa%2F5da7da1e442091ea01b5d8724354%2Fwestern-plaza-improvements-1.jpg)

