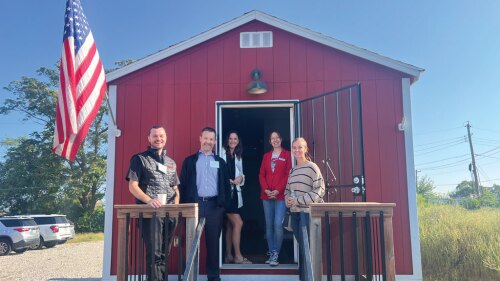Owner: Roosevelt University
Program manager: John Buck Company
Owner’s representative: Jones Lang LaSalle
Architecture and design: VOA Associates Inc.
General contractor: Power Construction
The Wabash Building is an expansion of Roosevelt University’s Chicago campus. Located on a small midblock site of 17,500 square feet (1,600 sq m), the “vertical university” comprises 420,000 square feet (3,900 sq m) of mixed-use space, including classrooms, lecture halls, laboratory spaces, student services, university administration facilities, and a 632-bed student residential space.
This project for a not-for-profit private institution of higher education was developed to support the university’s mission with state-of-the-art facilities that consolidate and expand existing and new programs in a tall-building model that represents a prototype for metropolitan universities of the future. This high-rise approach has the advantage of offering students access to the majority of their university activities within a single structure, affording them a lifestyle in the heart of Chicago’s rich educational, social, and cultural scene. The expansion, which opened in May 2012, is certified Leadership in Energy and Environmental Design (LEED) Gold.









