Within the walls of the Toronto arena where Elvis once sang and the Maple Leafs hockey team won Stanley Cups, shoppers now stock up on peanut butter and kale while undergraduates play volleyball above them. In a narrow dry dock in Helsingør, Denmark, where vessels once floated in from the harbor, museumgoers now learn about the lives of sailors and ponder navigational instruments of the past. The rapid pace of change in the world, combined with increasing awareness of the cultural value and sustainable advantages of reusing historic structures, means that more of these buildings are being called upon to play new roles, sometimes radically different from the ones for which they were designed originally.
The following ten projects, all completed during the past five years, include a telephone company warehouse–turned–broadcasting headquarters, one brewery recast as artist lofts and another refitted for hotel suites, a coal-burning power plant made over into energy-efficient power company offices cooled with seawater, and a union headquarters refashioned into a freestanding emergency room.
Ron Nyren is a freelance architecture, urban design, and real estate writer based in the San Francisco Bay area.
1. Brewhouse Inn & Suites
Milwaukee, Wisconsin
From 1884 to 1996, the Pabst Brewing Company fermented and bottled its product in its downtown Milwaukee brewery. Ten years after the facility closed, local developer Joseph Zilber purchased the seven-block, 26-building complex with the goal of giving the vacant structures new life and creating a Leadership in Energy and Environmental Design (LEED) Platinum neighborhood. As part of the redevelopment, Gorman & Company of Oregon, Wisconsin, bought two of the buildings—a brewhouse and a mill building—and converted them into an extended-stay hotel.
Opened in 2013, the Brewhouse Inn & Suites includes 90 suites as well as a pub celebrating the region’s brewing history. The project involved repairing broken windows and a leaky roof, restoring filled-in window openings, and rescuing a large stained-glass window of King Gambrinus, the patron saint of beer. The brewery’s gigantic copper kettles hang in a five-story skylit atrium/event space. Heavy wooden timbers salvaged during the reconstruction were repurposed to serve as headboards and tables in the rooms.
2. Danish Maritime Museum
Helsingør, Denmark
When the United Nations Educational, Scientific, and Cultural Organization (UNESCO) named Helsingør’s 16th-century Kronborg Castle a World Heritage Site, the city’s maritime museum had to vacate its longtime home in the building. An abandoned, flooded dry dock close to the castle seemed an appropriate new location to create a new facility. One hitch: the new structure could not rise more than one meter (3.3 feet) above ground level, in order to preserve views to the castle. The city held a design competition for a museum within the dry dock, although office spaces would have to be placed elsewhere due to space constraints.
Copenhagen-based BIG won with an unorthodox solution: leave the dry dock empty to serve as a courtyard and instead embed both exhibition and office space around the perimeter. Cuts in the dock’s concrete wall let light into interior spaces. Three bridges zigzag through the dry dock’s void, providing access while also enclosing additional galleries in glass walls. Completed in 2013, the museum includes a café, an auditorium, and education spaces.
3. Lenox Health Greenwich Village
New York, New York
New Orleans architect Albert Ledner, a student of Frank Lloyd Wright, believed the circle to be the most democratic shape because it lacks corners. In designing the Joseph Curran Building for the National Maritime Union’s Greenwich Village headquarters during the 1960s, Ledner created scalloped circular portals running the length of the building’s white concrete walls, symbolizing fairness and equality. He also gave soaring double-height ceilings to the hiring hall, the place where employers would meet with people seeking work. Years later, the St. Vincent Catholic Medical Centers purchased the building, added a second floor, and inserted medical clinics and offices. After St. Vincent’s closed, North Shore–LIJ Health System, headquartered in Great Neck, New York, purchased the structure and brought in the local office of Perkins Eastman to adapt it as a freestanding emergency department with an open-door policy.
The designers brought back original features, removing portions of the second floor to provide a double-height space, restoring glass block, and removing ceramic tiles from the facade. The building reopened in 2014.
4. Loblaws Maple Leaf Gardens
Toronto, Ontario, Canada
More than just a hockey venue for the Toronto Maple Leafs, Maple Leaf Gardens hosted numerous cultural, political, and sporting events. Designed by prominent Montreal firm Ross and Macdonald and built in 1931, the facility closed when the Maple Leafs moved to a new arena in 1999. Years passed while new uses were considered for the art moderne structure. Food retailer Loblaw Companies of Brampton, Ontario, purchased the complex and partnered with local Ryerson University to preserve the exterior while transforming the interior.
The designers removed the poured-in-place seating structure, installing temporary steel bracing, then inserted underground parking, a street-level Loblaw’s store, and three floors of athletics facilities for Ryerson. An ice rink occupies the top floor, beneath the distinctive original rectangular dome. The facility was completed in 2012. Local firm Turner Fleischer Architects was the designer for Loblaws, while BBB Architects of Ottawa, Ontario, handled the athletic floors.
5. Mount Vernon Mill No. 1
Baltimore, Maryland
A 19th-century cotton mill along Jones Falls in Baltimore was ripe for conversion, except for a few challenges. The Mount Vernon Mill No. 1 building, erected in 1873, offered insufficient space for parking, and the warehouse across the river could be accessed only via a bridge linked to the No. 1 building. Flooding had already damaged the warehouse. Local developer Terra Nova Ventures purchased the site and brought in Alexander Design Studio of Ellicott City, Maryland, to transform it into residences, offices, and restaurants.
The design team solved the parking issue by inserting three new levels for 139 vehicles within the height of the mill building’s first and second floors, then wrapping residential units around the parking on three sides. Adding a second bridge enhanced access to the warehouse, while removing the warehouse’s flood-damaged corner and replacing it with glass walls brought in natural light and views while keeping the building safe. New flood barriers protect the lower levels. Completed in 2013, the complex includes 84 units, two restaurants, office space, and an outdoor courtyard with dining areas and an overlook.
6. Nova Scotia Power Corporate Headquarters
Halifax, Nova Scotia, Canada
For decades, a decommissioned coal-fired power-generating plant dating back to the 1940s obstructed views of and access to Halifax’s harbor. When Nova Scotia Power considered options for a new headquarters, the most cost-effective solution proved to be to renovate and adapt the old plant. Toronto-based WZMH Architects with local firm Fowler, Bault & Mitchell reused the existing steel structure and exterior concrete cladding while inserting eight new floors into the interior.
To bring in natural light and restore waterfront views from downtown, the designers cut the concrete structure to introduce a five-story glazed atrium, which intersects with a new two- to four-story skylit galleria paralleling the public boardwalk along the building’s harbor side. Glazed perimeter staircases and exterior balconies create more visual connections to the water. To lower heating and cooling costs, the building relies on solar thermal panels and beams chilled with seawater. The headquarters was completed in 2011.
7. NPR Headquarters
Washington, D.C.
Having outgrown its previous headquarters in Washington, D.C., the multimedia news organization National Public Radio (NPR) wanted its next one to occupy a historic landmark. The choice: the Chesapeake and Potomac Telephone Company Warehouse and Repair Facility, a 1920s four-story art deco building in the emerging NoMa (North of Massachusetts Avenue) neighborhood. Local firm Hickok Cole Architects worked with the city’s historic preservation review board to preserve original details, including 50 percent of the cast-in-place concrete facade and the interior’s distinctive fluted columns.
A seven-story addition made of precast concrete to harmonize with the warehouse was inserted at the back. A system of transparent vertical glass fins breaks down the structure’s apparent mass. The first floor, open to the public, holds a performance studio, events space, and a two-story glass lobby with an interactive media wall. Floors five through seven, holding offices, are raised above the warehouse roof to allow a clerestory that brings light into newsrooms on floors three and four. NPR first broadcast from the new headquarters in 2013.
8. Schmidt Artist Lofts
St. Paul, Minnesota
Since opening in 1855, the Schmidt Brewery in St. Paul grew in hodgepodge fashion, with more than 20 additions, each with different floor and ceiling heights. In 2002, however, operations ceased. When Plymouth, Minnesota–based developer Dominium purchased the vacant, dilapidated complex ten years later for conversion into affordable housing for artists, the challenge was to maintain the unique characteristics of the historic structures while unifying them for their new use.
Minneapolis architecture firm BKV Group grouped multiple buildings into zones, connecting each zone with corridors and inserting 247 lofts with one-of-a-kind layouts. The complex includes 13 new townhouses. The studio, one-, two-, and three-bedroom dwellings rent to households earning less than 60 percent of area median income. Occupants have workspace in their units as well as access to studios and exhibition spaces. The project was completed in 2014.
9. Structure Lofts
San Diego, California
For more than 30 years, the San Diego Blood Bank operated out of a modernist four-story concrete building in downtown San Diego designed by local architect C.J. Paderewski and built in 1957. After the blood bank vacated the building in 2011, local developer Hammer Commercial Ventures purchased it to transform it into 25 apartments. Located in the city’s Hillcrest neighborhood, the corner site offers views of nearby Balboa Park. The structure’s open concrete coffered ceilings, columns, and floors had been concealed for years; the design team—local firm Hawkins + Hawkins Architects—repaired and exposed these elements and configured units with open plans.
Completed in 2014, the renovation also included replacing single-glazed windows with floor-to-ceiling dual-glazed ones, inserting energy-efficient mechanical and electrical systems, and adding private exterior balconies with glass doors. Ground-floor units have access to private landscaped patios. The ground floor incorporates commercial space as well.
10. Temple Art Lofts
Vallejo, California
In 1996, the U.S. Navy pulled out of its military base in Vallejo, California, leaving a hole in the city’s economy. Things worsened when the 2008 economic crisis hit and the city declared bankruptcy. To help turn around the downtown’s high vacancy rate, municipal leaders tapped the federal Neighborhood Stabilization Program so that Domus Development of Irvine, California, could rescue from foreclosure two derelict historic buildings, which had been slated for development as market-rate condos: the Masonic Temple, built in 1917, and City Hall, built in 1872.
Domus brought in YHLA Architects of Oakland, California, to repair the buildings, preserve the historic exteriors, and reconfigure the interiors to accommodate 29 artist live/work lofts. The temple’s third-floor performance hall was restored for its original use for residents, while the third-floor ballroom was divided into residences. The complex includes ground-floor commercial space and an art studio. Opened in 2013, Temple Art Lofts gives preference to working artists earning less than 50 percent of area median income.

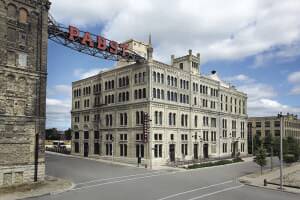
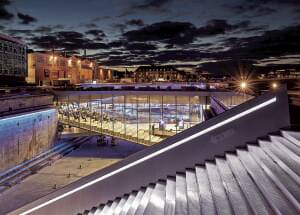
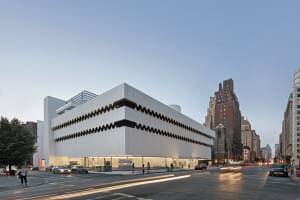
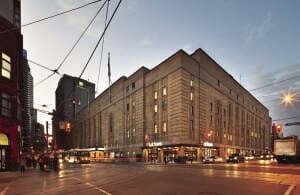
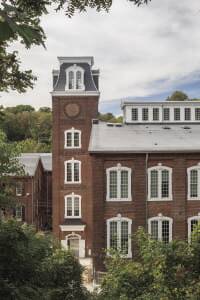
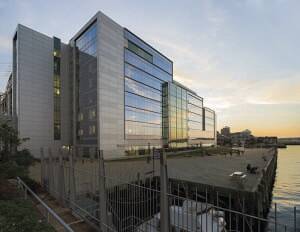
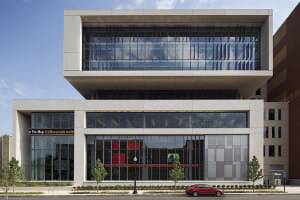
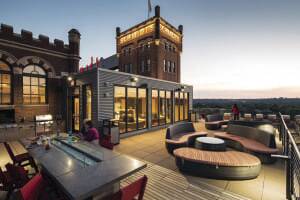
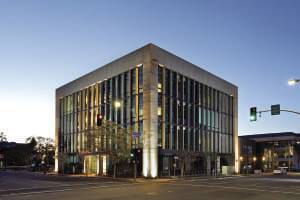
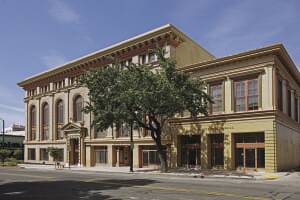


![Western Plaza Improvements [1].jpg](https://cdn-ul.uli.org/dims4/default/15205ec/2147483647/strip/true/crop/1919x1078+0+0/resize/500x281!/quality/90/?url=https%3A%2F%2Fk2-prod-uli.s3.us-east-1.amazonaws.com%2Fbrightspot%2Fb4%2Ffa%2F5da7da1e442091ea01b5d8724354%2Fwestern-plaza-improvements-1.jpg)

