When choosing a location last fall for a new-product development center in the Philadelphia metropolitan area, industrial paints supplier Axalta Coating Systems had a typical real estate checklist: its own building, convenient access, and locational tax incentives. Yet, as a recently spun-off company from chemical products conglomerate DuPont, Axalta also wanted to use the location as a way to create its own identity.
So Axalta is moving to a place that has been successfully creating its own new identity: Philadelphia’s Navy Yard.
From a closed former military base on the south side of the city, the Navy Yard has become one of the most successful office/industrial master-planned redevelopments in U.S. history, attracting $1 billion in public and private investments since 2000, bringing in more than 150 corporate and technology-oriented companies, and becoming the workplace for some 12,000 employees.
It is home to corporate or regional headquarters ranging from U.K. pharmaceutical giant GSK (GlaxoSmithKline) to hip clothing retailer Urban Outfitters; manufacturers ranging from the Philly Shipyard shipbuilders (formerly Aker) to the snack cake–making Tasty Baking Company; technology groups ranging from the U.S. Department of Energy’s Consortium for Building Energy Innovation (CBEI) to Gibraltar IT support services; plus a variety of engineering firms, medical product companies, academic institutions, and small businesses.
But what really sets the Navy Yard apart from typical office/industrial parks is a sense of place unlike that to be found anywhere else in its region. Upon driving in, a visitor immediately sees magnificent and imposing navy warships—the site remains a reserve basin for retired vessels. Beyond that, there is turn-of-the-20th-century historic architecture along with suburban-style glass office buildings. There is a waterfront plus a park featuring hammocks and Ping-Pong tables. There is the ambience of an academic campus, thanks to buildings with odd shapes, large open spaces, and people walking on sidewalks.
“It’s kind of like a traditional office park, but cooler, and cooler really does matter now,” says Louise Mozingo, chair of the landscape architecture and environmental planning department at the University of California, Berkeley, and author of a 2011 book on office parks, Pastoral Capitalism: A History of Suburban Corporate Landscapes.
That is what ultimately lured Axalta. “They’ve really created this whole environment that was very attractive to us. It’s a very cool area,” says Matthew Winokur, vice president of corporate affairs for Axalta, which is having a 175,000-square-foot (16,000 sq m) building constructed, with completion expected in 2017.
While the Navy Yard’s transformation is now 16 years on, it is still not close to being finished. The latest master plan foresees the development basically doubling in size over the next dozen years, to more than 13 million square feet (1.2 million sq m) of mostly office and industrial space, supporting 10,000 additional jobs, and even adding a new use with some 1,000 multifamily residential units planned.
To put the evolution of and aspirations for the Navy Yard into perspective, its eventual 13 million total square feet (1.2 million sq m) would equal the amount of office space in the downtown of Cincinnati or Miami—and would nearly rival New York City’s ongoing Hudson Yards project covering a rail yard, which, at a planned 17 million square feet (1.6 million sq m), is touted as the largest private real estate development in U.S. history.
The Navy Yard’s momentum and sense of place are no accident, but the result of careful planning and a design-comes-first philosophy, led by the quasi-public Philadelphia Industrial Development Corp. as the master developer and the private sector joint venture of Liberty Property Trust and Synterra Partners as the commercial property developer.
“Overall, the vision has been to create a setting for work that people will find engaging, invigorating, and comfortable, and where there’s a strong sense of place,” says John Gattuso, Liberty’s senior vice president and regional director of urban development. “What is office space today? It’s about creating spaces where people want to gather, where they want to go, not just where they have to go.”
The “It” Factor
The Navy Yard—situated almost like an island surrounded by water, railroad tracks, and a working commercial seaport—began its transformation at a time when the suburban-style office park was the model of success. Over time, however, that model began to crumble. Office designs are moving away from traditional floor plans with cubicles to more open spaces with abundant natural light, which older buildings do not always provide. Downtowns are coming back, and many big corporations have been relocating from sprawling suburban locales to city centers. Millennials are exhibiting a strong preference for urban, and urbane, walkable experiences, and that is the environment in which they prefer to work, not the office parks of their parents’ generation.
Digging a little deeper into real estate research studies, one sees that tenants’ discontent with traditional office parks is not necessarily because of their suburban location. It stems from their isolated, dull, single-use environments. They are not walkable. They are not near mass transit. There are no restaurants or shops nearby; no cafés or fitness centers inside. Even the green spaces are uninviting. In a word, they are not vibrant.
“A lot of them are tired and dated,” says Kevin Shannon, president of West Coast Capital Markets for Newmark Grubb Knight Frank in Los Angeles and vice chair of ULI’s Industrial and Office Park Development Council (Silver Flight). “There’s no ‘it’ factor.”
Office parks being constructed today—ranging from ExxonMobil’s 3 million-square-foot (279,000 sq m) complex outside Houston to various corporate campuses across Silicon Valley that are being designed by star architects—increasingly include modern, urbanlike amenities, such as compact building designs, energy-efficient practices, fitness centers, pet-care centers, multiple food offerings, and active outdoor spaces with events and games, not just benches. Sometimes, these new campuses are just a short walk away from newly emerging residential districts.
A 2014 study prepared for the commercial real estate development association NAIOP confirmed that—given a choice—today’s office tenants prefer a vibrant center, regardless of its location. Based on a survey of more than 100 office-space leasing agents across the United States, they said that tenants preferred amenity-rich mixed-use centers more than single-use centers by a nearly five-to-one ratio.
This may help explain why the Navy Yard stands out in its marketplace.
It has some traditional trappings of a suburban office/industrial park, with more acres devoted to surface parking lots than to buildings, and no internal connections with the city’s mass transit system. But the Navy Yard just does not look or feel like a traditional office or industrial park.
It sports a mix of uses, including industrial shipbuilding, military support services, corporate offices, laboratory research, a hotel, and personal services such as a dental practice and a yoga studio. The architecture is varied, with century-old red-brick Georgian Revival residences that now house small companies; long barracks with Romanesque arches now filled with offices; and a corporate center with modern architecture.
Recreational amenities are diverse: a riverfront greenway; a handful of parks conducive to outdoor games like bocce ball; and views of retired U.S. Navy vessels, including cruisers, supply ships, and the USS John F. Kennedy aircraft carrier. Some 100 public events a year are held at the Navy Yard, including a cancer walk, a beer festival, and the games of soccer and softball leagues.
Finally, green design features speak to the project’s contemporary appeal. These include at least a dozen current or planned structures certified under the U.S. Green Building Council’s Leadership in Energy and Environmental Design (LEED) rating system; streets that manage stormwater runoff; and experimental power sources such as a fuel cell system that helps reduce Urban Outfitters’ carbon emissions.
“The Navy Yard is nothing if not an incredibly authentic place,” says Prema Gupta, the senior vice president of Navy Yard planning for the Philadelphia Industrial Development Corporation (PIDC). “As we in real estate talk about cities, place making is increasingly part of the dialogue, and that gives the Navy Yard an edge.”“It’s really a hybrid of an urban environment and an office park,” adds Antonio Fiol-Silva, principal of AFS Architecture + Urbanism in Philadelphia.
But it still is not a 24/7 environment—there are only a handful of true restaurants and no real public retail stores, and the gates at the Navy Yard’s entrance still close at night. But the development is still evolving, and the latest plan envisions a time when the gates never close.
Prioritizing Design
Philadelphia, the first capital of the United States, is steeped in history, of course, but people often forget the city’s roots as a colonial seaport. By the 1870s, Philadelphia’s shipbuilding facilities moved to today’s Navy Yard site at the confluence of the Delaware and Schuylkill rivers. There it operated—officially as the Naval Shipyard—for 120 years. During its peak production period in World War II, it employed more than 40,000 people and built 53 warships, including tank-landing ships, destroyer escorts, and the battleships New Jersey and Wisconsin.
The shipyard closed in 1996, a result of military downsizing. In 2000, the Philadelphia Authority for Industrial Development (PAID) acquired some 1,000 acres (405 ha) from the U.S. Navy on behalf of the city and sister agency PIDC. The site was nearly the size of Philadelphia’s entire Center City neighborhood and was full of empty buildings that were listed on the National Register of Historic Places.
“When this first came up, I remember sitting around a table with other real estate executives and they said, ‘We don’t believe the Navy Yard will be redeveloped in our lifetime,’ ” says Jack Farrell, chairman and chief executive officer of commercial development firm Norwood Company. “Who would have thought the Navy Yard would have this kind of turnaround? Looking through the lens of 15 years ago, it’s been absolutely surprising how it’s turned out.”
The city ownership group hired Robert A.M. Stern Architects—led by the dean of Yale University’s School of Architecture—to create a master plan. The resulting plan in 2004 envisioned a mix of light-industrial development, historic renovation, a new office park, a research campus, a marina, a variety of parks, even a neighborhood of single-family homes. With that plan as a guide, the city started building new streets, updating utilities, and renovating two dozen buildings. One by one, companies began to relocate there, with many coming from the suburbs or from a neighboring state.
At first, companies were drawn by a new environment, a location within the city adjacent to highways and the airport, and a bevy of tax incentives that nearly 40 percent of tenants have received. Two special programs, in so-called Keystone zones, offer benefits based on revenue growth or investment and job commitments. “It was a driving factor in where a small company like us decided to locate,” says Dan Mazzucco, chief executive of ZSX Medical, a medical device developer that moved to the Navy Yard in 2013 before outgrowing its space and leaving last fall.
For several other tenants, though, the allure of the Navy Yard included its emerging culture of design innovation that is making it a new hub of hip architecture.
From the beginning, the site’s commercial developers believed that one of the ways the venture could stand out in the marketplace was through distinctive architecture and design. So a mix of internationally known and up-and-coming architecture firms were brought in and encouraged to create innovative designs for suburban-style rectangular mid-rise buildings, resulting in what the Philadelphia Inquirer’s architecture critic last year called “some of the best architecture” in the city.
“Liberty has prioritized design,” says Mark Sanderson, principal with Philadelphia-based architecture firm Digsau, which has designed several Navy Yard buildings. “They wanted to set themselves apart through design. They understood it had to be a differentiator for them.”
This design aesthetic is increasingly on display with some of the newest projects completed or still under construction.
In a building for Iroko Pharmaceuticals, Digsau made one exterior wall look like a random collage of different-sized square windows while the southeast facade includes attached vertical fins of varying lengths to assist in shading.
A Courtyard by Marriott hotel, designed by locally based Erdy McHenry Architecture, wraps around a corner in an L shape with an exterior featuring vertical metal panels of varying widths, giving the illusion of windows with different shapes.
For a speculative office building fronting a new circular-shaped park, Denmark-based Bjarke Ingels Group (BIG) made the park-facing four-story rectangular facade curve and twist like an ocean wave, which makes the wall appear to be leaning or, as the design firm says, “defying gravity.” Currently under construction, it is expected to be completed this year.
“The style there is a little edgy and cool,” says Jerry Roller, principal of Philadelphia’s JKRP Architects. “The world of business is focused on trying to attract the millennials. They’re looking for hip and cool, and the architecture there definitely helps.”
Future Vision
Nearly a decade after the initial Navy Yard master plan, the PIDC and Liberty were ready to update it, and brought back the Stern group. The updated master plan, completed in 2013, sought to carry on the momentum of office development.
First, the updated plan added a second office-park district, called Mustin Park, with eight proposed office buildings surrounding a new park. Second, the marina concept was scrapped and replaced with a waterfront use more attuned to the Navy Yard’s character—another corporate district surrounding a 1,000-foot-long (305 m) canal off the Delaware River. Together, the proposed Mastin Park and Canal District would have 1.8 million square feet (167,000 sq m) of new construction.
Still, a key to transforming the Navy Yard from a daytime-only campus would be the addition of a residential component.
The single-family-home neighborhood put forth in the original master plan was no longer viable because of a proposed expansion of the Port of Philadelphia adjacent to the Navy Yard. So instead, the updated plan called for a collection of multifamily buildings totaling more than 1,000 units.
But these plans face a roadblock—U.S. Navy deed restrictions that prevent residential use, mainly to preserve the security of naval activities and advanced research. However, Navy Yard agencies have been negotiating with the military for years and representatives say an agreement to begin allowing residents on site could come this year. “We’re close to figuring out the path forward,” says the PIDC’s Gupta.
Even then, though, the Navy Yard will still have a way to go to become a complete community. Once residential space comes, new needs—for grocers, pharmacies, and other common neighborhood amenities—will emerge. And extending the city’s subway into the Navy Yard is part of the complex’s long-term vision, but remains years away.
Nonetheless, plenty of tenants are ready to enjoy the Navy Yard’s ride into that future. U.K.-based biotech company Adaptimmune was outgrowing its Center City Philadelphia office when it decided last fall to locate its U.S. headquarters and clinical operations at a build-to-suit facility at the Navy Yard. The company wanted to be part of the campus’s emerging life-sciences hub, and the incentives offered were the “icing on the cake,” says chief financial officer Adrian Rawcliffe. But what also set the Navy Yard apart, he notes, was the availability of nearby land that Adaptimmune might use if and when it grows further.
“There is something to being in a place that’s committed to large-scale development, so you feel confident they’ll accommodate future growth,” Rawcliffe says. “Hopefully in ten years’ time, we’ll look and say we have residential, we have restaurants, we have the subway, and it’ll be a self-sustaining destination.”
Jeffrey Spivak, a senior market analyst in suburban Kansas City, Missouri, is an award-winning writer specializing in real estate development, infrastructure, and demographic trends.

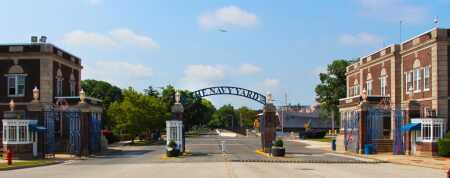
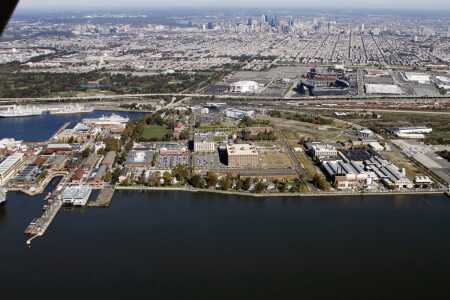

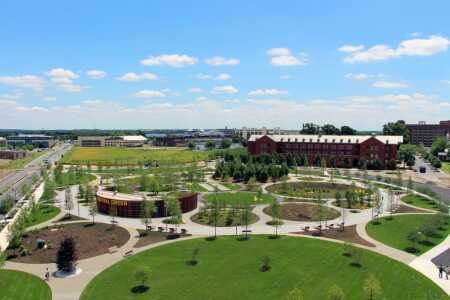
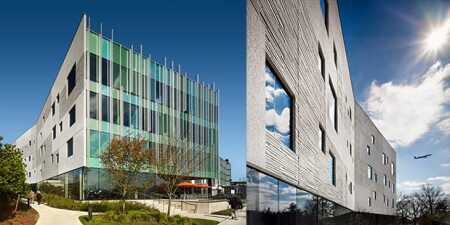
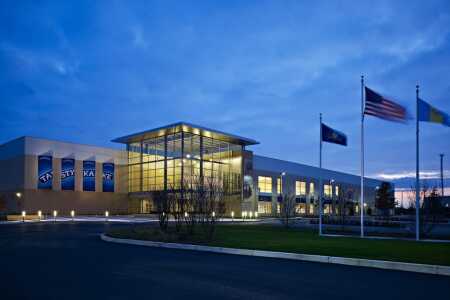
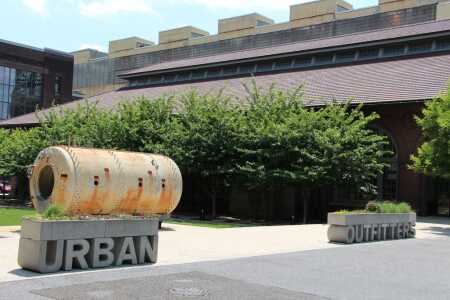
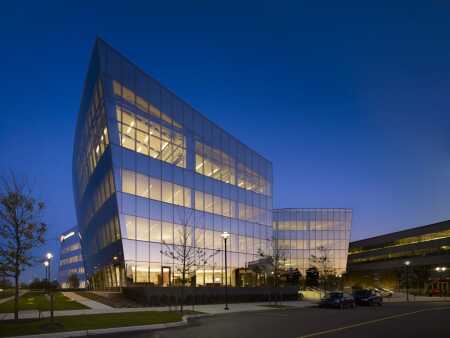
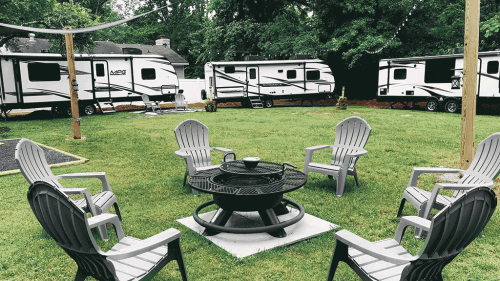
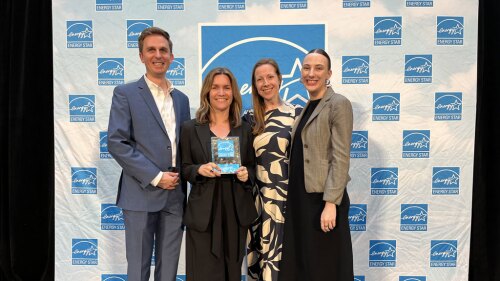

![Western Plaza Improvements [1].jpg](https://cdn-ul.uli.org/dims4/default/15205ec/2147483647/strip/true/crop/1919x1078+0+0/resize/500x281!/quality/90/?url=https%3A%2F%2Fk2-prod-uli.s3.us-east-1.amazonaws.com%2Fbrightspot%2Fb4%2Ffa%2F5da7da1e442091ea01b5d8724354%2Fwestern-plaza-improvements-1.jpg)