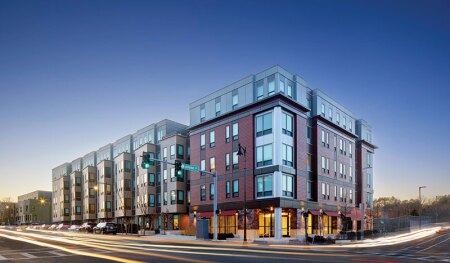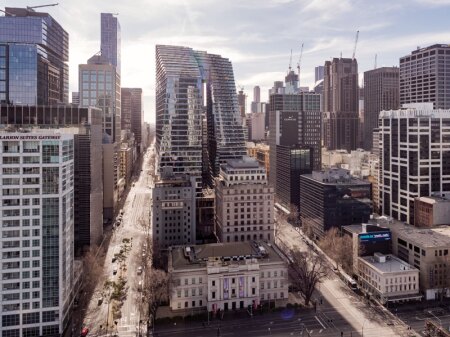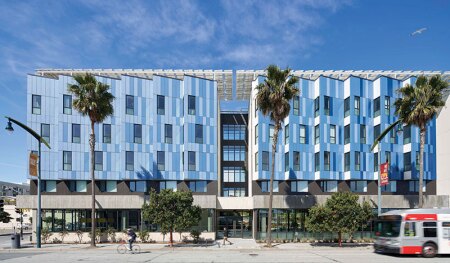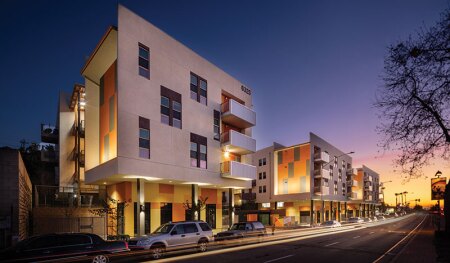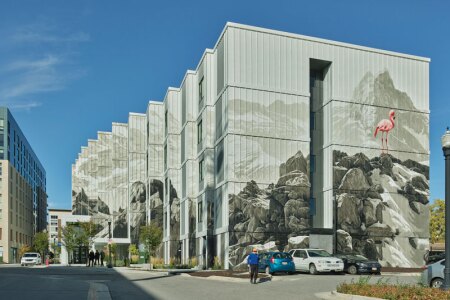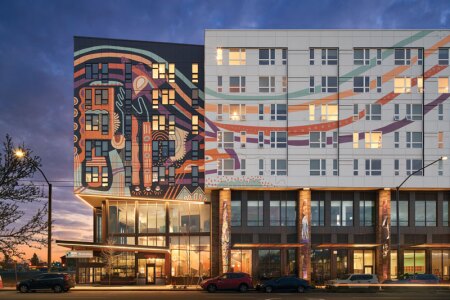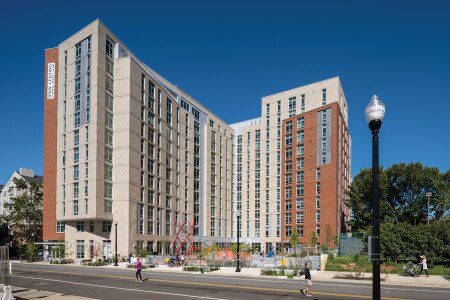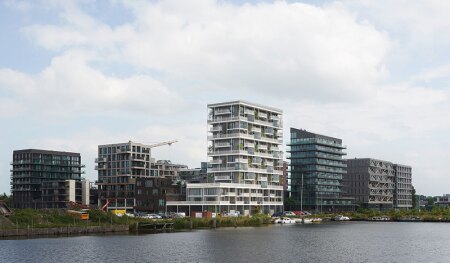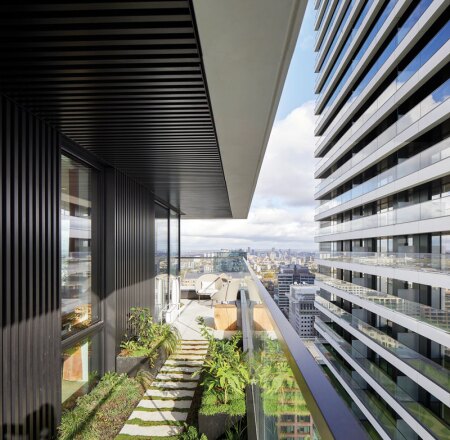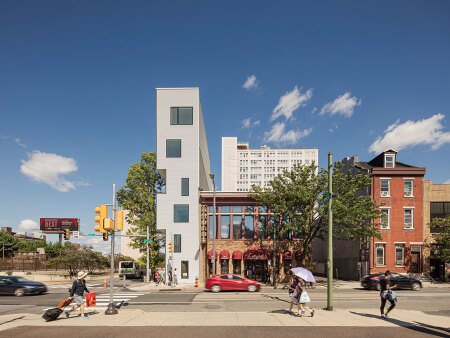Ten infill residential developments help strengthen the urban fabric and add density where it is needed most.
Infill housing can transform the existing urban environment, increasing pedestrian activity, replacing neglected buildings that have reached the end of their useful lives, filling empty gaps on the street, and giving people places to live close to public transit and other essential infrastructure. Many infill opportunities involve constrained or oddly shaped sites, requiring creative approaches to make the new housing cohere with its surroundings while fulfilling the essential functions of residential uses.
The following 10 projects—all completed during the past five years—include a seven-unit apartment building on an 11-foot-wide (3 m) strip of land, multifamily structures that occupy irregular sites across the street from transit stations, a tower that replaces 39 apartments from the 1940s with 249 affordable apartments, a cross-laminated timber (CLT) co-op apartment building, and a pair of mixed-use residential towers that incorporate large-scale terrariums.
RON NYREN is a freelance architecture and urban design writer based in the San Francisco Bay area.
1. A.O. Flats at Forest HillsJamaica Plains, Massachusetts
Across the street from the Forest Hills transit station in Jamaica Plains, Massachusetts, lay a narrow, steeply sloping slice of land that once housed the commonwealth transit authority’s maintenance and train shed. The Boston office of developer Community Builders worked with the Architectural Team of Chelsea, Massachusetts, and associate architect Stephen Chung of Boston to configure a linear building containing 78 units of affordable and workforce housing as well as commercial space. The five-story structure’s rhythm of sawtooth bays and direct entries along the street reference the forms of nearby triple-decker apartment buildings. Directly opposite the transit station’s parking lot, the building presents a larger volume with a bulkier massing and a ground-level storefront system.
Deeply excavating the foundation enabled the project to avoid having any impact on the adjacent railway infrastructure. Completed in 2020 as the third phase of a larger master-planned project, the building has 38 workforce housing units and 40 affordable units for households earning at or below 60 percent of the area median income (AMI). A.O. Flats also includes a new, publicly accessible pocket park.
2. Collins ArchMelbourne, Victoria, Australia
Demolished in 2015, the 1960s-era National Mutual building in Melbourne’s central business district was set far back from the street, leaving room for a plaza popular with lunchtime crowds. In designing its successor, Collins Arch, the local studio of Woods Bagot and SHoP Architects of New York City stacked the floor plates to set aside nearly half of the full-block site for a park and plazas that flow into a new park that the city created by converting a portion of Market Street.
Completed in 2020 for the local firm Cbus Property and the local office of ISPT, the building’s two tapered towers contain a total of 184 apartments on their upper floors. Set back to avoid casting a shadow over the nearby Yarra River, both towers have multiple levels of retail space at their base, helping to activate the public realm. The east tower also includes a hotel, and the west tower incorporates 538,000 square feet (50,000 sq m) of office space. A sky bridge joins the towers at the top and houses residential amenities.
3. Edwin M. Lee ApartmentsSan Francisco, California
Once devoted to wharves and rail yards, San Francisco’s Mission Bay neighborhood is now home to a medical center for the University of California, San Francisco, as well as extensive residential and commercial development. A few blocks from the medical center, the Edwin M. Lee Apartments combines 62 apartments for formerly unhoused veterans with 57 apartments for low-income families. A large, internal garden courtyard serves as a shared gathering place for residents. The ground floor also contains supportive services for residents as well as the larger community.
The serrated rainscreen facade features a variety of blue hues. Photovoltaic and solar hot water panels reduce energy use; the photovoltaic panels cascade down the south facade near the main entrance to visibly embody sustainability. Local firms Leddy Maytum Stacy Architects and Saida + Sullivan Design Partners designed the building for local not-for-profit organization Swords to Plowshares, which supports homeless, low-income, and at-risk veterans in the Bay Area, and local affordable housing developer Chinatown Community Development Center. The building held its grand opening in 2021.
4. Encanto VillageSan Diego, California
In 2015, the city of San Diego created the Encanto Neighborhoods Community Plan to guide development in the economically challenged Encanto neighborhood. The San Diego Housing Commission partnered with the nonprofit organization National Community Renaissance of Rancho Cucamonga, California, to assemble six underused parcels and create Encanto Village on a 1.15-acre (0.46 ha) site across the street from a trolley station. The 66 apartments are for households earning 30 to 60 percent of the AMI, with eight units set aside for formerly unhoused veterans. The by-right project required no approvals for zoning or land use, which helped speed up the development process.
Local firm Studio E Architects configured two five-story buildings in a “W” layout around an existing electrical utility substation, maximizing access to natural light and air and creating a series of courtyards and gardens, some private, some facing the street. The lower floors contain office and retail uses as well as support services for residents. Bright colors on the exterior and an arcade along the ground-floor shops add vitality to the streetscape.
5. Mya and the ShopSalt Lake City, Utah
On a long, narrow, irregular site along the TRAX line in downtown Salt Lake City, Mya and the Shop combines 126 micro apartments (Mya) with ground-floor retail and 30,000 square feet (2,800 sq m) of coworking space. New Orleans–based architecture firm EskewDumezRipple distinguished the four-story building’s three programs, using stick-built construction for the residential portion and steel-and-concrete framing for the commercial uses, with a glazed section making the retail uses visible to passersby. A serrated portion transitions between the residential and commercial functions and helps navigate the site’s dogleg.
On the building’s rear facade, local artist Phillip Adams painted a mural of a flamingo that frequented the city’s namesake lake for many years. Forty units are for households earning less than 40 percent of the AMI, 40 are for those earning less than 80 percent of the AMI, and 46 are market rate but priced lower than other typical apartments in the area. The complex was completed in 2021 for developers Domain Companies of New Orleans and GIV Group of Salt Lake City.
6. OrendaSeattle, Washington
With the goal of reducing displacement in the Othello neighborhood of south Seattle, local nonprofit housing developer HomeSight is developing a long-empty parcel of land next to the Othello Light Rail Station into the mixed-use Othello Square. Local architecture firm Weber Thompson designed one of the four buildings, Orenda, for local real estate investment firm Laird Norton Properties and local developer Spectrum Development Solutions. Orenda opened in 2021 with a ground-level children’s clinic run by Seattle Children’s Hospital, a child-care facility, and 176 apartments for households earning between 65 and 120 percent of the AMI.
Artwork by local artists plays a key role in the building. Seattle muralist Emily Eisenhart led neighborhood residents in creating a colorful mural that wraps around the seven-story building’s main entrance. “Art pillars” between storefront sections bear the work of local artists of Black, Hispanic, and Indigenous heritage. An outdoor rooftop lounge offers views of Mount Rainier.
7. Queens CourtArlington County, Virginia
In 1995, the Arlington Partnership for Affordable Housing (APAH) purchased a 1940s-era three-story garden-style apartment complex in the Rosslyn neighborhood as part of a land-banking strategy. When the county initiated an area plan study in 2014, APAH successfully advocated for affordable housing to be included along with the plan’s market-rate housing, fire station, new public school, and open space. The result—Queens Court—replaces the aging 39-unit apartment building with a 12-story tower containing 249 units for households earning 60 percent or less of the AMI.
Through a public/private partnership, the county constructed the new Rosslyn Highlands Park over the underground parking structure for Queens Court. KGD Architecture of Washington, D.C., designed the tower to embrace a children’s playground that extends the park’s open space. Close to two Metro stations, the tower incorporates a mix of studios and one-, two-, and three-bedroom apartments as well as community meeting spaces. A terrace offers residents views of the city’s skyline. Queens Court opened in 2021.
8. StoriesAmsterdam, the Netherlands
On the edge of the River IJ, along the postindustrial harbor of Amsterdam-Noord, local architecture firm Olaf Gipser Architects designed an apartment building for the housing cooperative BSH20A that makes use of CLT for its structure. The 10-story structure holds 29 housing units and rests on a three-story concrete podium accommodating parking and six commercial units along the edge of the harbor and the street. A white steel frame wraps the building and supports deep balconies and terraces.
To give residents a sense of privacy on the exposed corner site and add biodiversity, the balconies have large planters containing trees, shrubs, and other plants. The apartments have flexible floor plans, and some are equipped with double entrances, allowing them to be divided into two units. A communal rooftop garden links to a shared multifunctional indoor space. The building was constructed by developer Heutink Group of Genemuiden, the Netherlands, and completed in 2021.
9. Wardian LondonLondon, United Kingdom
English botanist Nathaniel Bagshaw Ward invented the terrarium in the 1800s, using his sealed-glass “Wardian cases” to transport plants on long sea voyages. Wardian London, a pair of residential towers rising 50 and 55 stories high in the London Docklands at Canary Wharf, honors his legacy with gigantic glass cases throughout that enclose more than 100 different exotic plant species collected from around the globe. Residents reach the 53rd-floor Observatory bar by passing through a tropical greenhouse.
Each of the 767 units has floor-to-ceiling windows and its own private sky garden. Projecting terraces wrap the building and provide shade to reduce solar heat gain. A publicly accessible garden at the base adds greenery to the redeveloped former docks on the Christina River. Completed in 2020, close to a stop on the Elizabeth Line rail service, Wardian London was designed by the local office of Glenn Howells Architects for the local office of developer EcoWorld Ballymore.
10. XS HousePhiladelphia, Pennsylvania
In the 1950s, a wide swath of land was cleared along Vine Street to make way for the construction of Interstate 676, a below-grade highway. Strips of land remained alongside, so narrow they ended up serving as parking lots. In 2016, local developer Callahan Ward purchased one of these parcels in Chinatown—measuring only 11 feet (3 m) wide by 93 feet (28 m) long—and brought in local architecture firm ISA to design an apartment building.
On a space that previously had only enough room to park two cars, the design team fit 5,000 square feet (465 sq m), including seven units and a circular staircase. One unit occupies the basement; the others use mezzanines that hold bedrooms and add verticality in the form of double-height living rooms. Facade projections take advantage of the zoning code that allows buildings to extend three feet (1 m) outside the property line. XS House was completed in 2019.
More from UL10:
UL10: Public/Private Partnership Projects

