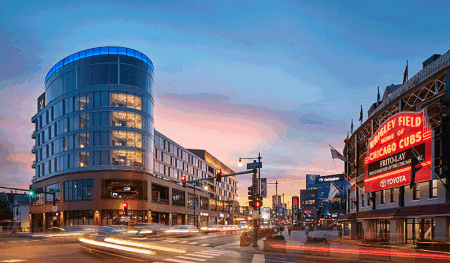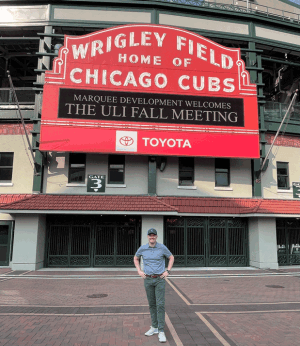One of the oldest professional ballparks in the United States, Chicago’s Wrigley Field has been home to the Chicago Cubs baseball team for more than a century. When the Ricketts family took over Cubs ownership in 2009, it decided not only to rehabilitate the aging stadium, but also to turn a former parking lot next door into a mixed-use entertainment district bringing office, retail, and hotel uses to the area, as well as much-needed open space.
Those who attend the 2021 ULI Fall Meeting will have the opportunity to tour the revitalized Wrigley Field and the new Gallagher Way, learning how the development team aimed to ensure that the new complex would keep the Wrigleyville neighborhood around the park active even on non–game days while working in synergy with what was already there.
According to Eric Nordness, managing principal for Gallagher Way’s developer, Marquee Development, Wrigleyville is an “accidental sports entertainment district” that grew organically around the stadium and already offered a thriving food, beverage, and entertainment scene. “The challenge for us was, how do you create something that’s really authentic and fits into the neighborhood without disrupting what was already working?” he says.
The neighborhood’s existing food and beverage offerings worked well for singles in their 20s, Nordness says, but that demographic does not represent the majority of Cubs fans. “So we decided to make a great family gathering place—a town square—because there really wasn’t one in Wrigleyville,” he says.
The mix at Gallagher Way includes the Park at Gallagher Way, a 39,000-square-foot (3,600 sq m) open space that hosts concerts, film screenings, outdoor markets, and game-day celebrations; 1101 West Waveland, a six-story office building that includes three floors of workspace for the Cubs front office and two floors of retail space with food and beverage offerings, as well as a conference center; and the Hotel Zachary, a seven-story, 173-room boutique hotel. In determining the mix, Nordness says, “We leaned heavily toward food and beverage retail, but the hotel and conference center and outdoor events space are all things that didn’t exist here before, and we thought they represented big gaps in the market.”
Working with architecture firm Stantec, the development team considered how the new structures could relate to the stadium and other neighboring buildings in massing, scale, and cladding materials. Also key was the decision to not maximize the heights of the buildings. “We set all the building heights to be the same height as Wrigley Field. We had the opportunity to go bigger, but this is about the neighborhood over the long term; this is about the experience.”
The hotel is named after Zachary Taylor Davis, the original architect of Wrigley Field, and celebrates his life and work. The developers reached out to Davis’s descendants. “They brought boxes of family memorabilia to our offices—photographs of Zachary and his family, family trees, newspaper articles, and blueprints. We copied them all to use for artwork throughout the hotel,” Nordness says. “Chicago is a city of great architecture, so we thought it was a cool story to tell here.”
Learn more about 2021 ULI Fall Meeting tours and register today.









