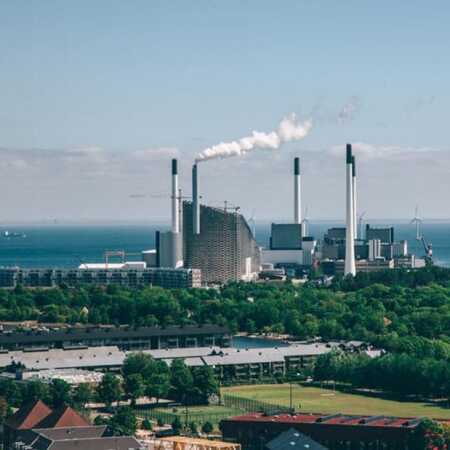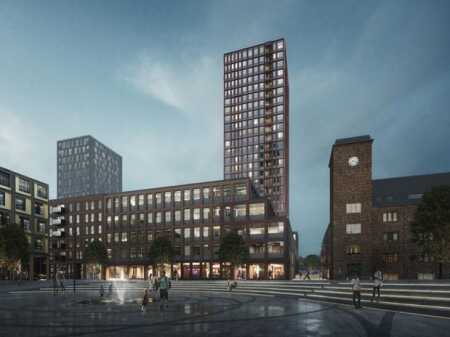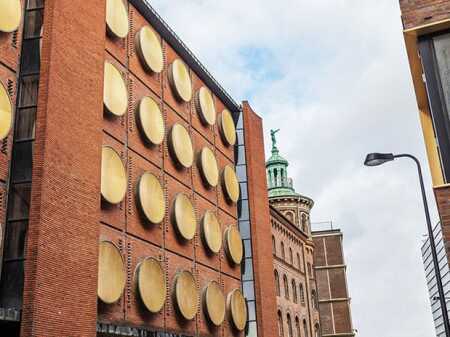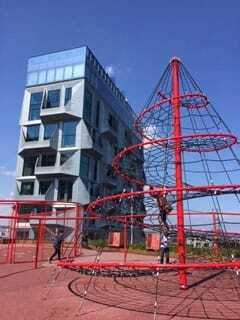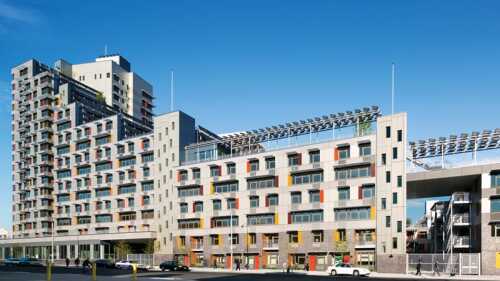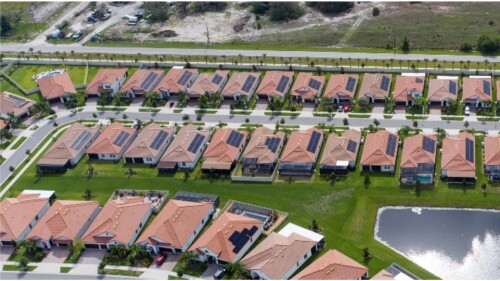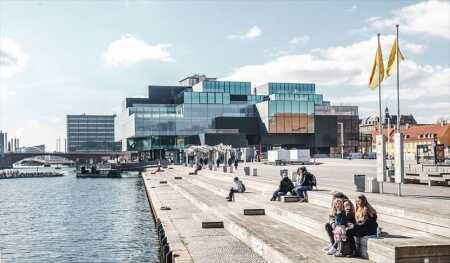
Spanning a busy arterial road that separates the historic center from the harborfront, BLOX (center), designed by the Office for Metropolitan Architecture, the Dutch architecture firm founded by Rem Koolhaas, opened in 2018 as the new home of the Danish Architecture Center. The 89,000-square-foot (27,000 sq m) BLOX also features 22 rental apartments, coworking and conference space, a fitness studio, a public playground, and two cafés. (Rasmus Hjortshøj/BLOX)
In June, a group of 125 of Denver’s public-, private-, and nonprofit-sector leaders came to study Copenhagen’s brand of sustainable urbanism with the Denver Downtown Partnership (DDP) Urban Exploration program. The DDP study group included 61 members of ULI Colorado, Denver Mayor Michael B. Hancock, several Denver City Council members, and city and county staff members.
The study tour explored the city of Copenhagen “through three lenses: livability, equity, and economic innovation, in which growth goes hand-in-hand with quality of life,” said Tami Door, DDP president and CEO. Experiencing Copenhagen’s people-oriented urban places “created a platform of shared language and experience to leverage our work in Denver.”
Similar in scale to Denver, Copenhagen, a city of 600,000, expects to add 100,000 residents by 2025, when it aspires to become the world’s first carbon-neutral capital. Both cities share a commitment to reducing carbon impact, improving transit infrastructure, and closing an affordable housing gap. Both cities are also building higher and denser mixed-use buildings, including residential towers, in redeveloping districts next to new transit stations, where parking is minimized and placemaking is a priority with bike- and pedestrian-oriented streets and places to hang out. The way that Copenhagen is adding urban land, using innovative Danish design, and inspiring fun in public places were among the takeaways for Denver and other cities.
“We introduced metro 30 years ago, and now are expanding with 17 new stations for the south and north harbor areas,” said Frank Jensen, lord mayor of Copenhagen, in a plenary session. In the 10 years since he was elected, the city has added 20 percent more residents and reduced carbon emissions by 42 percent. The city has taken deliberate steps toward sustainability and livability—besides metro and alternative transit, efforts include energy efficiency, improving harbor water quality so that people can swim, and developing new urban districts. The DDP group got a close-up look at some examples, described below.
Copenhagen’s Amager Bakke-Copenhill powerplant transforms the waste from up to 700,000 households into electricity and district heating, emits over 90 fewer sulphur and nitrogen oxides than the plant it replaces, and recovers water and metals. The structure–designed by Copenhagen-based Bjarke Ingels Group (BIG)–is a mountain-like building with amenities, some still under construction, that include an exterior artificial ski slope, a vertical climbing wall, and a hiking trail and an interior restaurant, an après-ski bar, and a ski shop.
Spanning a busy arterial road that separates the historic center from the harborfront, BLOX, designed by the Office for Metropolitan Architecture (OMA), the Dutch architecture firm founded by Rem Koolhaas, opened in 2018 as the new home of the Danish Architecture Center (DAC). The 89,000-square-foot (27,000 sq m) BLOX also features 22 rental apartments, coworking and conference space, a fitness studio, a public playground, and two cafés. Six floors are above ground and five are below, including 350 spaces of fully automated public parking.
BLOX was developed by the Realdania association, Denmark’s largest private philanthropy, dedicated to improving quality of life through the built environment. A subsidiary, Realdania By & Byg, owns the building. BLOX is home to BLOXHUB, an urban innovation center established by Realdania, the city, and the Danish Ministry of Industry, Business, and Financial Affairs. BLOXHUB’s 300 members include Gehl Architects, C40 Cities, and the Institute for Urban Economic Research. The building itself is low-energy, fitted with solar cells and district cooling from harbor water.
About 1.5 miles (2.5 km) southwest of the city center, Carlsberg City District (Carlsberg Byen in Danish) is rising on the site of the historic Carlsberg Brewery. J.C. Jacobsen founded the brewery here in 1847 and with his son Carl built handsome heritage buildings—entry gates, brick warehouses, an Italian palazzo–styled brewhouse, and villas with private gardens. In 2008, Carlsberg Company moved the brewery to a modern factory outside the city. Carlsberg Byen P/S, an independent company owned by Carlsberg, partnered with three Danish pension funds to redevelop the site within the historic framework for 3,100 new homes, 12,000 jobs, schools, shops, and restaurants, with 3,000 below-grade parking spaces. New railroad and metro stations help connect the district with the city center and airport.
Copenhagen’s Schmidt Hammer Lassen Architects, now part of Perkins and Will, with Holscher Nordberg Architects, are leading the 2 million-square-foot (600,000 sq m) redevelopment, due for completion by 2024. Half the district is residential buildings, one-third offices and retail, and the rest are for education, sports, and culture. The district retained some of the brewery’s landmark architecture, including the iconic Elephant Gate, the villas and gardens (now public parks), and a small limestone lighthouse. A beer storehouse was redeveloped into the luxury boutique Hotel Ottilia by Brøchner Hotels, with a facade featuring 64 original gold discs.
New construction includes the 10,000-student UCC Campus Carlsberg and an international school. The modern apartment buildings include 25 percent “social” or affordable housing, a city requirement for new construction. Nine residential towers—unusual in Copenhagen—are part of the plan, including the 22-story Behrs tower on the UCC campus, opened in 2016, and the 23-story Dahlerups tower under construction.
“We hadn’t built high-rises since the 1950s and 1960s, so we created a new typology,” said Schmidt Hammer Lassen partner Mads Kaltoft. “We now have more restrictions about the envelope—we can’t build a glass facade and have stricter environmental codes.” Courtyards are shared by offices and residences. The buildings are low-energy, typically with grass or solar-cell roofs.
Most have ground-floor public or commercial spaces. With 98,000 square feet (30,000 sq m) of cafés and retail services, “we have to make this a destination to achieve value,” said retail consultant Kathrine Heiberg, cofounder and president of Reteam Group. “Copenhagen has 7 million international tourists per year, and they will all want to come here as one of the top attractions. It’s already happening.”
Another much larger new mixed-use district is North Harbor (“Nørdhavn”), a former industrial-shipping area about 2.5 miles (4 km) north of the city center, where dirt excavated from metro construction is infilling the harbor for a master-planned series of dense “blue and green” islet neighborhoods connected by canals, bike and pedestrian infrastructure, and open space. Developed by the Copenhagen City & Port Development Corporation, North Harbor was planned for 40,000 residents and 38 million square feet (3.6 million sq m) of development, including new ferry/cruise ship terminals, offices, shops, cafés, schools, and housing. Most buildings are four to six stories or higher, with centralized shared parking at a ratio of one space for two apartments.
North Harbor is also defined by quirky new architecture, much of it in red hues, such as JaJa Architects’ “Park’n’Play,” a hybrid five-story parking garage featuring a street-level supermarket and recycling center and a rooftop playground-gym with trampolines. Concrete silos that stored grain have been turned into housing. One is the Silo, located next to the Park’n’Play. Designed by North Harbor–based COBE architects, the framework of a 17-story rectangular silo was wrapped with 38 galvanized-steel-clad condos. A rooftop restaurant and public access offer 360-degree views of city and sea.
A big study tour takeaway was “the importance of creating really special and livable density,” said Amy Cara, managing partner of Denver developer East West Partners, former chair of ULI Colorado, and cochair of DDP’s Urban Exploration planning committee. In North Harbor, entrances were centered around courtyards and green and open space. “Permeable spaces, not gated and locked off, are what made them special, inviting, and communal.” Contextual scale also was key, she said. “Certain neighborhoods were denser by design,” while others retained the city’s historic three-to-five-story scale.
Getting to carbon neutral with climate mitigation is challenging, said Lord Mayor Jensen, but the city has ambitious plans, including those for a new flood-barrier harbor island called Lynetteholmen, which will be built higher for resilience and accommodate 35,000 residents and 35,000 jobs by 2050.
“We have a long tradition, over 400 years, of making new islands,” Jensen noted. Lynetteholmen will accommodate sea-level rise as well as growth, he said. “It will be carbon neutral from the start, with beaches on the coast side.”

