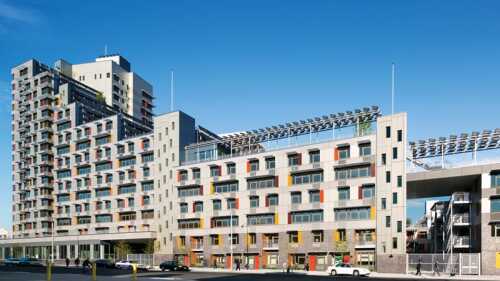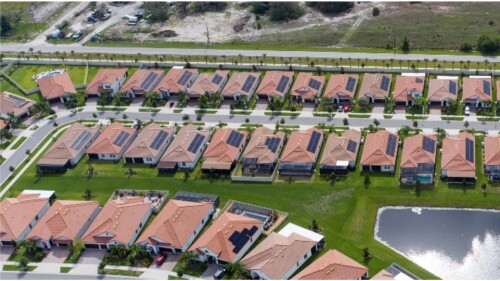An off-site systems building manufacturer has developed the first modular net-zero-energy townhouses as a demonstration project in Oakland, California.
U.S. architects are experimenting with designing net-zero-energy buildings—those that produce as much energy as they consume. Developers around the world are building modular housing to speed construction, reduce on-site labor expenses, and lower development costs. Now, an off-site systems building manufacturer has developed the first modular net-zero-energy townhouses as a demonstration project in Oakland, California.
The two 1,540-square-foot (143- sq-m), zero-lot-line, live/work townhouses achieved a Leadership in Energy and Environmental Design (LEED) Platinum rating, a 206 Green Point Rating in the 340-point California housing rating system, an Energy Star rating, and EPA’s highest indoor air rating, Indoor airPLUS. Located on a 2,500-square-foot (230-sq-m) site, the townhouses are in a mixed industrial/artist/residential urban neighborhood near the Oakland estuary, a Bay Area Rapid Transit (BART) station, and urban services. The townhouses’ annual utilities cost savings are estimated at $1,800, based on energy modeling conducted by Boston-based Building Science Corporation, a U.S. Department of Energy (DOE) consultant.
ZETA Communities—a San Francisco–based firm that takes its name from Zero Energy Technology & Architecture—is a vertically integrated designer/builder that has grown out of the experience of chief executive Naomi Porat with affordable housing product development company Global Homes/ Architecture for Humanity. There, she led a team of building science professionals in the design, research, and development of sustainable, ultra-low-cost building materials and methods for developing countries. ZETA also has capitalized on Porat’s experience managing the planning and development of large-scale, mixed-use public/private developments.
Porat selected for her project Lancaster Street in Oakland’s Fruitvale area because ZETA’s goal was to build a net-zero-energy demonstration project on a site and within a neighborhood that represented opportunities for mediumto high-density, mixed-use urban infill development located near services, public transit, and employment centers. She was looking for a property that presented typical challenges of an infill site, such as the potential for a zero lot line, which would enable the team to demonstrate economical and innovative housing energy solutions.
On the ground floor, the demonstration townhouses have a one-car garage, a 155-square-foot (14-sq-m) entry foyer, and a 224-square-foot (21-sq-m) work studio that opens to a rear patio, plus a full bathroom, a closet with a stacked washer/dryer, bike storage, trash recycling, and mechanical rooms. Skylighted stairs to the second floor lead to a 320-square-foot (30-sq-m) great room with a kitchen, dining room, and living area opening to a floor rear deck. Filling out the second floor are two bedrooms—one of which cantilevers over and shelters the entry—a full bathroom, and four closets.
The townhouses achieve their net-zero status through a systems strategy that aggregates and integrates techniques used and proved elsewhere. Solar panels on the roof generate about 55 percent of the energy required to power the house. The tight building envelope has been designed to minimize total energy required, peak loads, and consumption through use of high thermal-resistance-value insulation, krypton gas–filled lowemissivity windows and glass doors, rigid insulation on the exterior, a thermal storage minibasement, and high-performance mechanical systems. ZETA’s design, materials, and mechanical systems for the project are expected to reduce energy loads by 45 percent.
Open-cell spray foam and cellulose insulation were used for walls, floors, and the roof. In addition, rigid extruded polystyrene insulation on the exterior walls helps minimize thermal bridging and air infiltration. ZETA used high-thermal-performance windows that are four times more efficient than double-pane windows. A heat-recovery ventilator captures heat from indoor air and preheats outdoor air to naturally ventilate the airtight building envelope. A wastewater heat-recovery system preheats potable water. A low three-foot- (1-m-) tall, thermal minibasement built of high-fly-ash concrete—using fly ash captured from the chimneys of coal-fired power plants and recycled into the concrete mix—stores daytime heat and provides nighttime cooling. A high-efficiency heat pump captures heat from outdoor air. Skylights and strategically placed windows provide natural daylight to reduce daytime power use without adding to heat loads and to facilitate nighttime cooling.
Another important element of the energy-efficient design is location of a mechanical core in the center of the house. The kitchen, bathrooms, heat pump, heat-recovery ventilator, wastewater heat-recovery system, and thermal storage minibasement are all aligned through short, direct connections.
Porat’s brother Marc, ZETA’s chairman, helped a team devise a zTherm energy controller to integrate net-zero-energy systems to optimize efficiency and thermal comfort. An off-the-shelf TED (the Energy Detective) unit tracks energy consumption and photovoltaic production in conjunction with studies the DOE will conduct for an entire year to monitor actual performance of the project. DOE’s consultants from the Building Science Corporation, in addition to a team from the National Renewable Energy Laboratory, collaborated with ZETA from the beginning of the demonstration project when it assembled an integrated cross-functional design team during product development, working through factory construction and on-site assembly.
The research undertaken to develop the net-zero townhouses can be rapidly replicated at a significantly larger scale because the houses were built in ZETA’s 91,000-squarefoot (8,500-sq-m) modular production factory in McClellan, California, near McClellan Air Force Base northeast of Sacramento. ZETA can produce finished modules for its townhouses in only two weeks, and that construction can proceed concurrently with foundation preparation at the site. It takes another 30 days of work to complete the installation, connections, and on-site finishing. Naomi Porat said ZETA is designing a 22-unit project that is expected to require a total of three months to build, compared with the original site-built schedule of 12 months. “The developer will realize about a 70 percent savings in financing,” Porat notes.
Transport of the modules represents 5 percent or less of the total cost. The completed Lancaster townhouses were each 25 feet (7.6 m) wide and 65 feet (19.8 m) long, consisting of four modules, each 12.5 (3.8 m) feet wide. Transporting them on the highway required both pilot and trailing cars; they were placed at the site with a crane in less than five hours.
Besides the speed of construction in the factory, permitting and inspection times are reduced. For modular construction, the state conducts in-factory inspections throughout construction for all work conducted off site, including those for plumbing and electrical systems, which are contained within the enclosed walls. The more units in construction simultaneously, the shorter the inspection period because inspectors just walk down assembly lines without having to face scheduling or weather delays. Although it was not required, ZETA invited city inspectors to its factory inspections, a procedure that hastened issuance of site permits by the city.
Another permitting consideration for the Lancaster project was new residential/business zone (RBX) zoning in Oakland that integrates commercial and residential uses. The Oakland building department approved ZETA’s live/work prototype, which was the first project in the city implementing the new RBX zone.
The townhouses were built for $258,000—$168 per square foot ($1,800 per sq m)—which includes the finished prefabricated unit with all the fixtures, Energy Star appliances, a net-zero-energy mechanical package, installed rooftop solar panels, and shipping and installation costs, but does not include land, site work, or foundation costs, which vary for each project.
Because ZETA wanted to use the structure as an insulated thermal mass minibasement to enable conditioned space for the net-zero-energy system, it installed a deepened beam foundation. Although stacked only two modules high at the Lancaster site, the structures’ design permits them to be stacked to four stories with minor changes to prevent racking and to strengthen the assembled modules against seismic and wind loads. Construction time would also be reduced because fewer foundations need to be poured and cranes already at the site can install them much more quickly than equivalent site-built construction.
ZETA says its tracking shows that its process typically saves 15 percent compared with conventional site construction bids for urban projects that do not have the same energy-saving features. If ZETA’s $1,800 current annual energy savings estimate proves correct, the capitalized savings at a 6 percent capitalization rate would be $30,000. The first completed townhouse sold for $479,000, or $311 per square foot ($3,350 per sq m).
The energy efficiency of the houses, rapid speed of construction, ability to produce in scale to 300 units, lower financing costs, and higher-quality construction have appealed to developers. Porat says she is in the contract stage with several developers throughout the region for whom those features are particularly attractive. Although ZETA is vertically integrated, it has chosen not to compete with developers, whom Porat believes are adept at obtaining local entitlements, arranging financing, and executing marketing and sales more tailored to local markets in their own communities.
Although she started building affordable housing through on-site construction in developing countries using concrete blocks that recycled industrial waste, Porat says that experience seeking sustainable building methods informs her current work with ZETA. “Modular net-zero-energy factory construction is the most sustainable way to build green, energyefficient housing with minimal waste and maximal energy production in developed countries,” she says.
A critical factor was formation of an integrated, multidisciplinary development team from the beginning that could make the necessary tradeoffs between energy efficiency and embodied energy, between cost and value, Porat says. “For example, no single insulation product meets all objectives,” she says. “Some with better insulating values are more expensive or have greater embodied energy. Others have lower embodied energy, but may be more vulnerable to mold and moisture problems.” Controls are important to ensure that the lowest-energy-use strategies such as ventilation are employed to achieve thermal comfort first, before higherenergy- consumption systems such as air conditioning and heating are turned on, she says.
Now that the prototypes have been completed and the DOE is monitoring their energy performance in the field, ZETA hopes to rapidly replicate their energy efficiency and cost effectiveness at a larger scale across the western United States and elsewhere.









