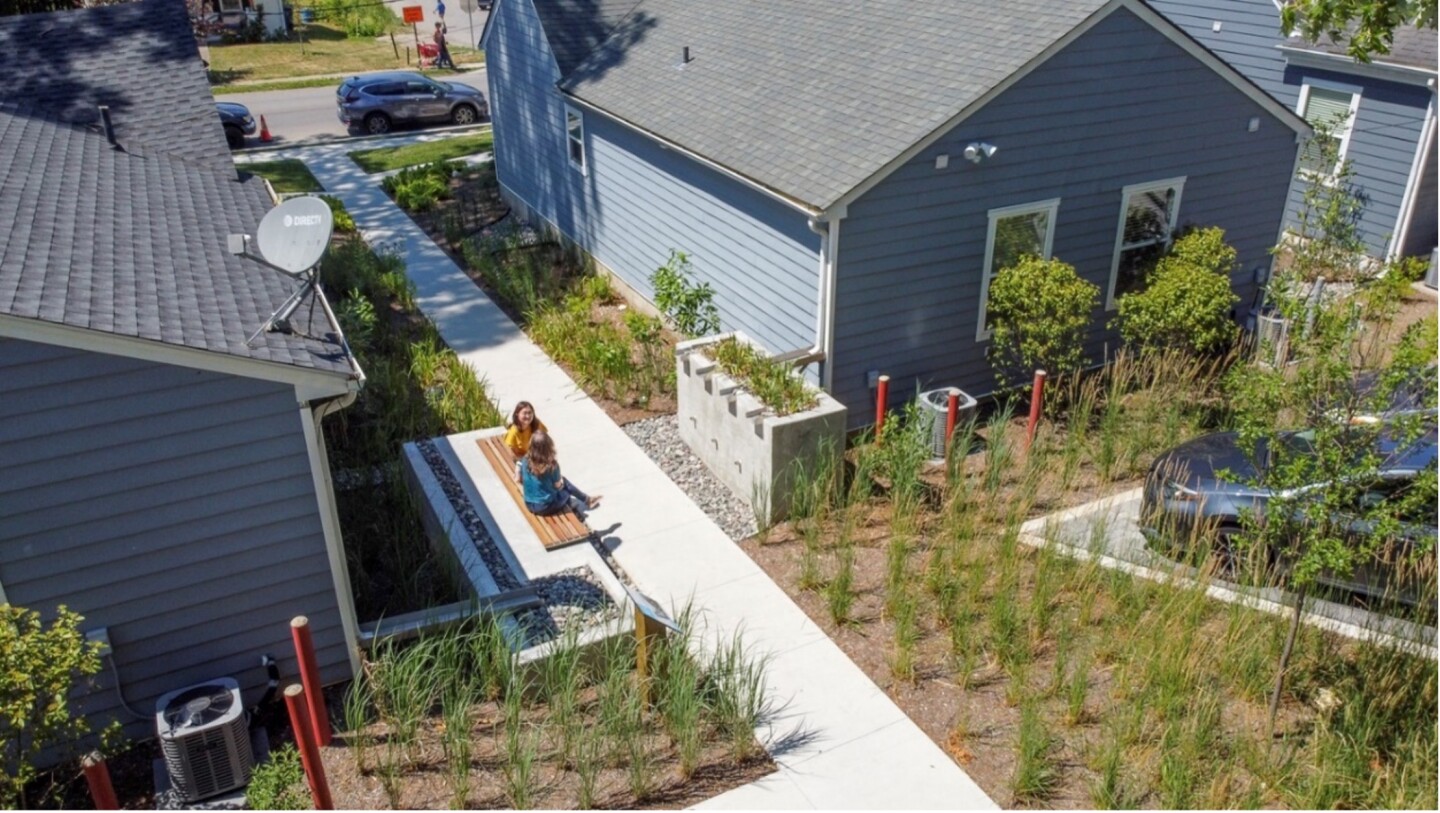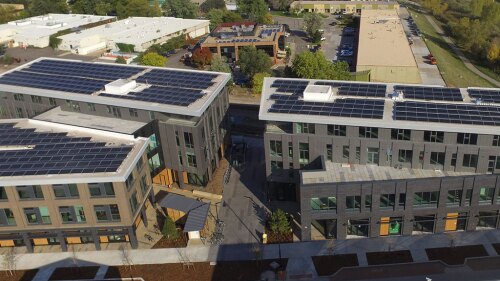Extreme weather events, driven by climate change, are continually testing the limits of our urban infrastructure, making resilient communities more important than ever. Resilience is not only the ability to withstand and bounce back from these disruptions—it’s about anticipating and preparing for them in a way that strengthens and augments the larger community. This requires a shift in industry-building principles, redirecting the focus to resilience as the central tenet in all planning and development.
Building resilience into the DNA of even small projects can have out-sized benefits. Historical context and site usage should play crucial roles in the decision making. In places already disenfranchised by past development, resilience in planning should include reconnecting these neighborhoods and rebuilding the sense of a larger community—reclaiming its own collective memory.
When design and engineering meet
To ensure maximum potential in resiliency planning, integrating design and engineering into a single cohesive operation is vital at the outset. For instance, green infrastructure projects can be designed to manage stormwater that benefits surrounding neighborhoods, while also restoring native habitat and providing inviting spaces that enhance community well-being. Similarly, urban infill developments can revitalize neighborhoods, offering mixed-use spaces that complement existing environments.
The following projects highlight how careful planning and collaboration can have a profound impact in creating thriving and resilient communities.
Cross-discipline collaboration
The Rain Gardens at 900 Block Stormwater Retrofit in Lexington, Kentucky, serves as a prime example of how small-scale interventions can create significant value through sustainable design principles. At the heart of the Rain Gardens initiative lies a deep commitment to cross-discipline collaboration. Landscape architects and civil engineers at Gresham Smith teamed with Frontier Highway to reimagine a previously underutilized exterior space within a 0.5-acre (0.2 ha) multifamily property. With grant funding through the Lexington-Fayette Urban County Government’s innovative stormwater incentive program, the project was able to establish a vibrant, ecologically sound area that benefits the entire community.
Prior to the retrofit, 70 percent of the property was impervious to rain. Flooding across the area was a frequent public health and safety concern. Green infrastructure solutions not only addressed these hazards, but dramatically enhanced the aesthetics and functionality of the site. The introduction of rain gardens, permeable pavements, and bioswales transformed it into a place residents wanted to visit.
These features were designed not only to manage heavy stormwater runoff, but to create an immersive, interactive landscape for everyone to enjoy. Hardy, low-maintenance native plants restore a sense of balance between nature and the city. Custom bio planters and native vegetation invite visitors to stroll the newly created water walk. A raised infiltration edge features a seating nook, establishing a sense of place.
Awarded the 2023 American Society of Landscape Architects Professional Award of Excellence for Residential Design, the Rain Gardens at 900 Block Stormwater Retrofit underscores the importance of integrating sustainable design practices into urban development—even on a small scale. The project was a cost-efficient solution to several important environmental challenges, and added value across the board. It serves as a replicable model for communities looking to improve ecological health—and enhance property values—through thoughtful design focused on resiliency.
Creating new communities that thrive
Nashville Yards aims to set a new benchmark for sustainable urban development practices. The multiphase urban infill project covers roughly 10 city blocks in downtown Nashville. Working closely with developer Southwest Value Partners, Gresham Smith established a governing master plan and vision for the future development—one that transforms the city’s urban core. The project aims to revitalize an underutilized urban space, focused on sustainability and public access. Within this expansive project, Ascension Saint Thomas Landing at Nashville Yards stands out as a crucial component. When completed, it will stand as a vibrant and resilient new district, while celebrating the site’s historic legacy in Music City.
Ascension Saint Thomas Landing exemplifies sustainable urban development. By turning fallow land into a dynamic mixed-use development, the project taps into the potential of the previously neglected site. The master plan calls for Ascension Saint Thomas Landing to connect The Union Station Nashville Yards and Pinnacle Tower, the planned 35-story, class A-plus office tower.
The design of Ascension Saint Thomas Landing integrates a variety of flexible public spaces with lush native plants and adaptive landscapes. By promoting social interaction and economic vitality, the project aims to establish a thriving community hub in the heart of Nashville. The design prioritizes both near-term functionality and long-term adaptability, ensuring that Ascension Saint Thomas Landing remains a valuable community asset for future generations.
Community engagement
The Chattahoochee RiverLands project—overseen by a joint project management team from the Atlanta Regional Commission, the Trust for Public Land, Cobb County, and the City of Atlanta—is a vision for an equitable, sustainable public realm along the Chattahoochee River. It comes on the foundation of decades of planning and environmental policy to create a regional resource for all. In collaboration with SCAPE Landscape Architecture, Gresham Smith and a diverse client group over two years allowed thousands of individuals and hundreds of stakeholders to work together toward a common goal. This comprehensive engagement process included public forums, design charrettes, and focus groups to help shape and fine-tune consensus.
A key element of the RiverLands project was its emphasis on community-driven design. The planning process involved evidence-based design Equitable Development Principles to engage low-income groups, local neighborhood and tenant groups, community development organizations, individuals with disabilities, and non-English-speaking communities. This approach ensured that multiple voices, including historically excluded populations, were integrated into the plans.
According to Walt Ray, Chattahoochee program director for the Trust for Public Land, more than $250 million will be invested in new RiverLands projects. This significant outlay underscores its importance as a transformative regional resource. The project stands as a powerful illustration of active public collaboration in the planning and design process, and the broader cultural and environmental benefits to the region.
Path to success
For ULI members and other real estate industry professionals, there is a unique opportunity to impact the future through everyday work. Achieving resilience is within reach across all project types, scales, and ownership structures. It is essential to break down the traditional silos separating engineers, planners, landscape architects, and owners. These experts need to be integrated through shared common goals, and their input effectively communicated from their unique perspectives. Cross-discipline teamwork can often lead to unexpected solutions for multiple challenges.
Whether simply adding green infrastructure and native landscapes to an existing urban property, or undertaking the grandest of visions, the land we touch holds opportunities to create generational value. Building resilience into today’s urban environment helps ensure a healthy and sustainable future for all.
Chattahoochee RiverLands Project
Creating a long-term vision for the Chattahoochee RiverLands required input from across the public spectrum. This included more than 80 engagement events, three public forums, numerous stakeholder meetings, and open studio events offering a range of interactive activities.
Chattahoochee Riverlands envisions greatly increased public access along the river.









