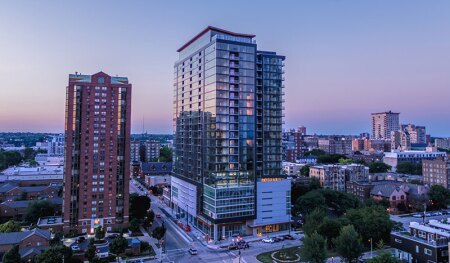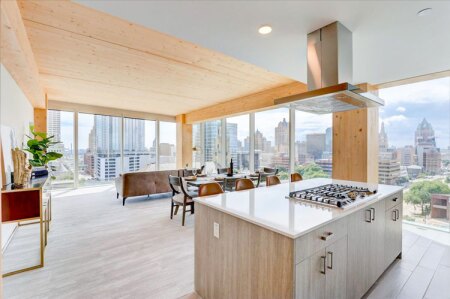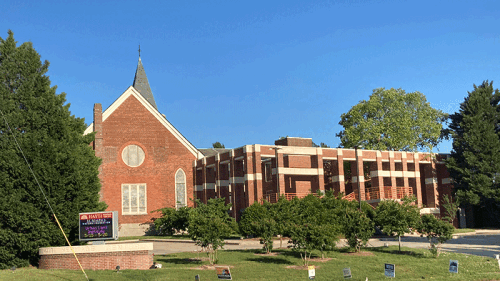In 2017, Tim Gokhman saw a conceptual study for an 80-story high-rise framed not in steel or concrete, but in wood. He was inspired to pursue the idea for his next apartment tower in downtown Milwaukee, Wisconsin.
After a five-year journey, Gokhman’s firm, New Land Enterprises, is leasing up Ascent MKE, the tallest mass timber building in the world, at 25 stories. He has become something of a celebrity in construction circles, and national media—including the PBS Newshour, NBC News, and the Wall Street Journal—have beaten a path to Milwaukee to see his creation. He has even taken on a new tongue-in-cheek moniker, at least on his LinkedIn profile: Tim(ber) Gokhman.
With one mass timber project under his belt, Gokhman is so sold on the building technology that he is exploring more under the Ascent name in other cities around the country, including Nashville, Atlanta, Denver, and Minneapolis.
“We keep amassing this incredible pool of knowledge,” he says. “It would be crazy to do all of that research and development and not scale it.”
Gokhman’s development team has learned a lot of about mass timber construction since 2017, when he read about River Beech Tower, the never-built 80-story wood skyscraper designed by a partnership including Chicago architecture firm Perkins&Will. Some key lessons from Gokhman’s experience include the following:
- It takes less time and fewer workers to construct a mass timber high-rise than one made of steel or concrete.
- While some expenses, like insurance, are higher, it does not cost much more overall than steel or concrete construction. In many cities, it can actually cost less.
- Getting building-code regulators comfortable with the idea is not easy, even in a place like Milwaukee, where officials were receptive to the idea.
Mass timber technology is one of the leading ideas in sustainable building in the United States, with 1,502 mass timber projects in construction or in the design phase in all 50 states as of June, according to WoodWorks, an industry advocacy group. Adherents include Walmart, which is building a 2.4 million-square-foot (223,000 sq m) headquarters in Bentonville, Arkansas, out of mass timber, the largest corporate campus of its kind in the country.
Mass timber is a generic term that describes engineered timber products made from multiple layers of wood, often glued together like plywood. One variety used for structural columns and beams, called “glulam,” is about as strong as steel or concrete but a lot lighter—as much as 60 percent lighter than concrete, according to Gokhman.
As a result, the foundation of a wood building does not need as many piles, and they do not need to be driven as deep as they would for a concrete building. Because of its lighter weight, mass timber is also a good option for buildings constructed on sites with poor soil quality, says Ricky McLain, senior technical director at WoodWorks.
Low-rise mass timber buildings have been around for a while. But more developers have been flirting with high-rise proposals since the International Code Council, a nonprofit organization that develops building standards, approved proposals opening the door to taller structures. At 284 feet (86.5 m), Ascent eclipsed Mjøstårnet, a 280-foot-tall (85.3 m) mixed-use tower in Brumunddal, Norway, as the world’s tallest mass timber building when it opened in July. Nothing taller is under construction right now, McLain says.
“I think that honestly it will be a little while before there are buildings taller than Ascent,” he says.
While some mass timber evangelists think a 100-story tower is possible, “30 to 40 stories is feasible,” McLain says.
One challenge for taller buildings: the higher you go, the thicker a tower’s columns need to be on its lower floors, eating up a lot of space.
“We’re definitely seeing more interest in taller projects,” McLain says. But seven to 14 stories is “kind of what we see as the sweet spot.”
Though one has to chop down trees to harvest the wood for a mass timber building, it is considered a more sustainable building material than steel or concrete because the manufacturing process consumes less carbon. That appealed to Gokhman, but he also saw wood as a differentiator for Ascent—a unique aesthetic element that would help give the building a marketing edge with renters. Many of the tower’s beams and columns are exposed, like they are in the vintage low-rise heavy timber buildings throughout Milwaukee.
“If you live in a city like this, or if you’ve been to a city like this and you’ve seen the old heavy timber buildings, right away you know that people have an affinity for them,” Gokhman says. “The exposed deck or columns or beams, the exposed brick—people gravitate towards these spaces.”
Will wood deliver a financial reward for New Land Enterprises? It is too early to say. Pre-leasing at Ascent took off early, and more than 100 of its 259 apartments were already leased when the building opened in July.
Also, Ascent is filling up at high rents, with one-bedroom units starting at $1,715 per month and two-bedrooms at $3,275, according to its website. Rents average about $3.25 per square foot ($34.98 per sq m), versus $3.10 ($33.37) for its closest competitor, Gokhman says. But is that due to a “wood premium” or Ascent’s amenities and location? He has no idea.
“It’s really difficult to precisely attribute how much of the building success is due to mass timber and how much of it is due to these world-class amenities that we’ve put in here,” Gokhman says.
One Ascent tenant, Amelia Faist, backs up that assessment. When asked why she rented there, she cites the building’s finishes, high quality, and craftsmanship first—and then its exposed wood beams and columns.
“I liked the aesthetic of it,” Faist says.
At $130 million—or $502,000 per unit—Ascent is a major investment for New Land. The firm secured its construction financing, including a senior loan from Bank OZK, in mid-2020, a few months after the COVID-19 pandemic swept into town.
Ascent is actually a hybrid building, with a six-story podium that includes a parking garage and a swimming pool and elevator shafts and stairwells constructed in concrete. But the rest of the building’s columns, beams, and floors are wood—white spruce imported from Austria.
Obtaining the city’s approval was a long process, involving New Land’s architect, Milwaukee-based Korb & Associates, and structural engineer, Thornton Tomasetti of Chicago. To show the city’s building officials that the structure would not collapse in a fire, the development team conducted a series of burn tests in a U.S. Forest Service lab in Madison, Wisconsin. After enduring three hours of fire without losing their structural integrity, the building’s columns passed the test.
In many ways, the construction part is easier with wood than it is with steel and especially concrete. Because one does not need concrete mixers, pumping equipment, rebar, and a big team of workers to pour the concrete, it is less labor-intensive. It’s also more precise: all the holes in the wood decking for plumbing and other mechanicals are cut by computer-guided machines in a factory in Austria.
It is faster, too: New Land Enterprises built Ascent in about 22 months. The same project in concrete would have taken 26, Gokhman says.
“You start saving on interest on crane time, on labor force, on carrying costs, etc.,” he says.
Overall, Gokhman estimates that Ascent cost about 1 to 2 percent more than a comparable concrete building. The materials were more expensive: the wood for Ascent cost at least 10 percent more than concrete would have, but mainly because concrete does not cost much in Milwaukee, he says. In other cities where concrete is pricey, the cost differential could favor wood. And wood could become less expensive over time as mass timber manufacturing capacity increases in the United States.
Insurance for mass timber buildings is also more expensive, due to the perceived higher risk of fire damage and water infiltration. But Gokhman thinks that premiums will come down as the industry gets more comfortable with mass timber.
“It is temporary,” he says. “The only reason I think why the insurance rates are high is because there aren’t enough data points, and best practices have not yet fully been established.”






