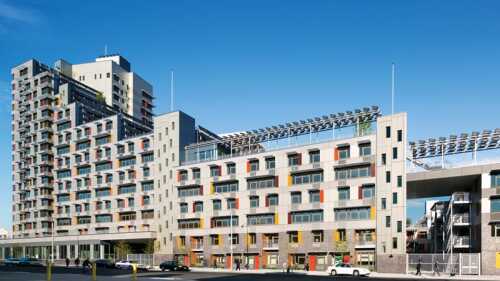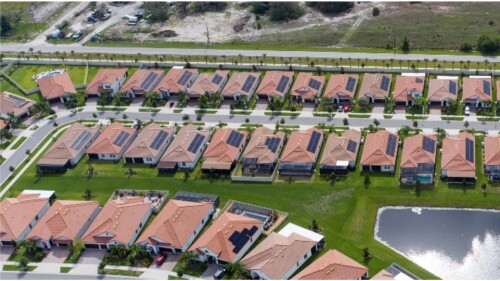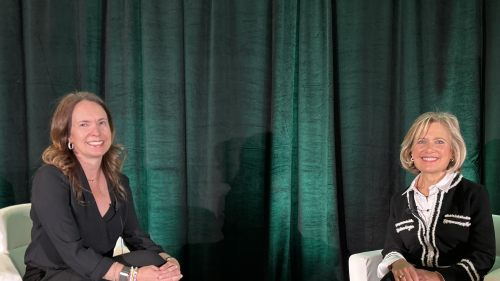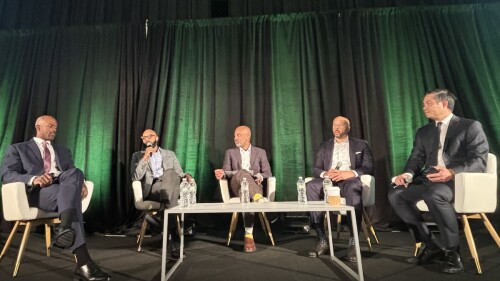How the Pinal County Attorney’s new office in Florence, Arizona, mimics desert wisdom.
This article appeared in the Summer 2022 issue of Urban Land.
As the built environment focuses on building analytics and automations, one structure in the middle of the Arizona desert looked beyond its integrated technologies to find additional opportunities to improve performance, maximize efficiency, and deliver natural beauty through biomimicry of desert life.
The new Pinal County Attorney’s Office in Florence, Arizona, tells the story of how a design team addressed a county’s constrained budget by condensing the building footprint and maximizing energy efficiency through biomimicry of design elements found in the desert—specifically in the saguaro cactus. Nature is not just the building element that helps people feel more connected to the outdoor environment; it can also serve as the guide for effective design strategies.
Right-Siting and Right-Sizing
Although the county had a specific site in mind, DLR Group’s design team researched four options that would allow the building and site to function more efficiently while making a bold design statement in the community. The time spent in predesign ensured that the building location, shape, and size not only met functional planning requirements, but also considered cost savings in utilities through life-cycle analysis.
During the early massing and site study, the design team ran annual daylighting and energy analysis for different building iterations to understand the impact of the building location and size on energy use. These were used to find opportunities to bring more daylight inside the building and provide better views for the occupants. Four options were studied, two each on the east side and the west side of the existing building. Massing models were developed with building areas varying from 60,000 to 70,000 square feet (5,600 to 6,500 sq m) over five floors with 15-foot (4.6 m) floor-to-floor heights and a 40 percent wall-to-window ratio.
The different iterations were modeled with light-reflective colored surfaces. The interior offices eliminated high-partition cubicles that would restrict the distribution of light through the spaces. The interiors with sliding glass barn doors maximized daylight, creating a transparent connection to the outdoors, and eliminated door swings, allowing for a narrower building. The final integrated design came in at 56,000 square feet (5,200 sq m), further reducing the footprint and floor-to-floor dimension for maximal efficiency.
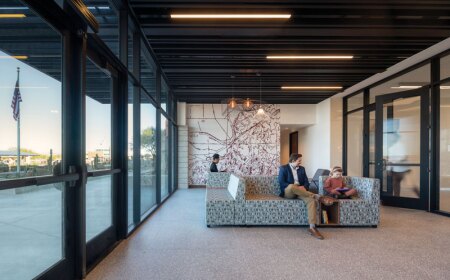
Daylight is maximized in the interiors by using sliding glass barn doors, creating a transparent connection to the outside and eliminating door swings, and allowing for a narrower building. The final design came in at 56,000 square feet (5,200 sq m), reducing the footprint for maximal efficiency. (Photography by Winsgate)
Intensified Design Process
The integrated design process shifted the production sequence and tasked the engineering team to deliver 90 percent complete design documents during the design development phase to cut the footprint down to its bare minimum. This gave the design team exact equipment dimensions rather than an estimated space allowance. While mechanical space typically estimates 6 to 8 percent of total building square footage, this early push in design reduced the mechanical footprint to 4 percent of the building, saving 2,200 square feet (200 sq m) and about $80,000 in construction costs.
Additional savings and reductions in building size were realized by reducing building height 14 percent by compressing floor-to-floor space to 14.5 feet (4.4 m), which, in turn, reduced the size and cost of the facade by 18 percent. With individual office space reduced to standard county office specifications, volume also was reduced by 22 percent. Ultimately, these efforts brought the project in at $20 million and $365 per square foot ($3,927 per sq m).
The Design Concept
An early design meeting with the county attorney provided the design vision that the project should be a “lighthouse of justice,” a beacon to the community that accommodates the needs of 144 attorneys and staff members. This was imagined as a lantern on a plinth, with a glowing facade set on a heavy base. The western face of the building was the obvious choice for a display face due to its high visibility. The offices would sit adjacent to the new courthouse expansion, giving the attorneys secure access to the court building.
The design and amenities of this building needed to offer a modern space with abundant natural daylight and ample transparency into all offices within the tight budget. And the facility needed to bring an element of enticement to recruit the next generation of county attorneys.
The resulting design creates an environment that emphasizes employee wellness while making a statement as a forward-thinking sustainable building through a concept uniquely connected to the desert.
Biomimicry Design
Biomimicry is not the same as bio-inspired design that makes a building look like an element of nature. It is not adding a green roof or a plant wall. Biomimicry studies and then replicates nature’s forms, processes, and ecosystems to create designs that affect the way a building functions. The design mimics nature to create conditions conducive to the resilience of a building.
Sit in front of a saguaro cactus for an hour and you will see the way it protects itself and thrives in the intense desert heat. Its vertical fins provide continuous self-shading and redistribution of heat. This ability to self-shade breaks sunlight up into smaller areas that shift continually, preventing any one area of the cactus skin from overheating. This adaptation not only makes the saguaro viable, but also gives it a beautiful and distinct character. Creating a 3-D computer-generated model of a saguaro cactus and using a daylighting simulation model confirmed that no part of the plant received more than 15 to 20 minutes of direct sun at any one time, avoiding the possibility of sunburn.
Nature’s design translated the shifting shadows across the cactus into rigid self-shading fins on this building, which also included a pop of desert color when the fins are extended for drivers to enjoy as they pass by. The building’s ribbed metal panel skin breaks up sunlight onto shifting areas, allowing the heat load to shift and redistribute for longer periods until natural air convection can cool the ribs. Where windows were desired, the wall system angles out from the building and becomes a self-shading device, maintaining the look of a continuous protective skin.
Although the metal panel skin absorbs heat, the “breathable” facade system is mounted off of the building to allow air to circulate and dissipate heat. In addition, the heat-reflecting Solarban 90 glazing aids solar control, and the low-e coating manages the light spectrum to balance visible light transmittance and reduce glare. The high-performance glass is engineered to facilitate downsized mechanical equipment costs, leading to reduced long-term energy costs.
Employee Wellness
In addition to the general holistic aspects of sustainability (views to the outside, reduced footprint, energy efficiencies), the building brought in specific elements of design that contribute to occupant comfort and the workplace experience. The profuse daylighting extends into the building core. And in a climate like Arizona’s, where sunshine is the norm, the generous natural light allows occupants to keep lights off as they deem appropriate.
The interiors also create areas of respite on each floor, including a café, a coffee bar on the first floor, and an outdoor balcony on the fifth floor. Restrooms look and feel like a hotel spa with a Zen quality of aesthetics. And, at each individual workspace, ergonomic desks are height adjustable.
Sustainable Results
The design team maximized sustainability by employing several passive strategies, including the following:
- Orientation: North–south orientation, with narrow floor plates to allow for daylight penetration. Annual daylighting and energy analysis was performed to find opportunities to bring more daylight inside the building and provide better views for all occupants.
- Reduced heat gains: Minimized east glazing reduces early morning heat gains. Because the building is designed next to the existing courthouse, the east facade features minimal glazing, which helps reduce the morning heat gain inside the building.
- Shading: Exterior window shading to reduce the solar heat gain and protect from direct sunlight and glare in the building.
The external shading devices on south- and west-facing windows drastically reduce the solar heat gain within the building. Based on the energy model estimates, adding the exterior shades to the building on a typical summer day in June reduced solar gain for the conference room located on the south side of the building by 22 percent during the hottest peak hours of the day, and reduced solar gain in the training room located on the west end of the building by 14 percent.
The preliminary energy model estimated energy usage with exterior shading resulted in 39 percent energy savings when compared with Zero Tool’s energy use intensity (EUI) median of 100 Kbtu/square foot/year for existing buildings of this type in this region.
A Beacon of Justice
Creative integrated design methods and practices took this building further toward sustainable design than the standard approach. The high-performance design used building and energy analysis and data to help the client make the appropriate choices—right site, right size—to optimize the outcome both operationally and as a point of pride to the Florence, Arizona, community. The Pinal County Attorney’s Office is a prime example of meaningful, functional design aesthetics that shine not only as a beacon of justice, but also as a light that illuminates the wisdom of the desert.
HANS PAPKE, a senior associate at DLR Group and a member of the American Institute of Architects, is an avid outdoorsman who is always looking for the ways that nature inspires his design career. He was the lead designer and project architect for the Pinal County Attorney’s Office.





