Increasingly, travelers are seeking hospitality environments that embody local history and exude a sense of authenticity while still providing modern amenities such as rooftop pools and coworking spaces. Adapting historic structures to serve as hotels gives guests a way to inhabit both past and present, connecting with the industrial, financial, municipal, architectural, or cultural heritage of a place. These projects also preserve decorative details and vintage artifacts that would be difficult to reproduce today and give public areas a distinctive look and atmosphere.
The following 10 projects—all completed during the past five years—include conversions of a grain silo, a publishing house, a bank, a psychiatric hospital, two government buildings, and a firehouse, as well as radically reworked hotels of yesteryear.
1. Ace Hotel New Orleans
New Orleans, Louisiana
Erected during the 1920s, the nine-story art deco building at 600 Carondelet Street once housed the largest furniture store in the South. An unfortunate midcentury renovation altered the structure’s historic character, infilling the vestibule with an aluminum storefront system and switching out its wood-framed windows with aluminum storefront ones. The Domain Companies, a local developer, purchased the building in 2013 and renovated and expanded it to accommodate the 234-room Ace Hotel.
Local architecture firm Eskew+Dumez+Ripple restored the original entryway and replaced the aluminum windows with custom ones that replicated the originals, met the area’s hurricane codes, and provided a high level of thermal performance. A four-story addition reinterprets the local architectural vernacular with balcony gardens and dark-brick cladding. It links to the art deco building via a new three-story glass bridge placed above a historic one-story garage revamped to serve as a coffee shop. Structural upgrades allowed the historic edifice to support a rooftop deck and swimming pool. New York City–based Roman and Williams was the interior designer for the Ace Hotel, which opened in 2016.
2. Detroit Foundation Hotel
Detroit, Michigan
Guests at the Detroit Foundation Hotel enter through the same bright-red doors from which fire engines once streamed. After the city’s fire department moved from the Detroit Fire Department Headquarters, built in 1929, to a new location, local developer Walter Cohen worked with the Chicago-based Aparium Hotel Group to transform the five-story neoclassical structure into a 100-room hotel. McIntosh Poris Associates of Birmingham, Michigan, repaired and restored the building’s firehouse-themed decorative terra-cotta panels, including busts of firefighters, and turned the fire engine hall into a 150-seat restaurant and bar.
Interior wood trim from the building was salvaged and repurposed for the guest rooms. To add square footage, the developers bought an adjoining four-story structure built during the 1880s—the Pontchartrain Wine Cellars building—and linked the two with half-level staircases that bridge the varying floor heights of each building. A fifth-floor addition to the 1880s building houses a rooftop banquet facility. Chicago-based Simone Deary Design Group was the interior designer for the hotel, which opened in 2017.
3. Dewberry Charleston
Charleston, South Carolina
In 1963, President John F. Kennedy commissioned the construction of the L. Mendel Rivers Federal Building to accommodate government offices in downtown Charleston, across the street from the historic Marion Square park. Reflecting the minimalist modernism of the era, the concrete-and-steel structure serves as a counterpoint to the surrounding antebellum architecture. After Hurricane Floyd flooded the building in 1999, it stood empty until Atlanta-based Dewberry Capital bought the property in 2008 and began removing asbestos from water-damaged ceilings.
Local architect of record McMillan Pazdan Smith Architecture, local design architect Reggie Gibson Architects, and Atlanta-based StudioDewberry teamed up to restore the exterior, including the original white-marble window surrounds, and replace the interior’s offices with 155 guest rooms. The red-brick cladding was lime-washed to turn the exterior light gray. A new eighth-floor addition contains a fitness area, meeting area, pool, and spa. The Dewberry Charleston opened in 2016.
4. Hotel Henry Urban Resort Conference Center
Buffalo, New York
After the last patients left the Buffalo State Hospital in the 1970s, the 42-acre (17 ha) psychiatric treatment center fell into disrepair, despite its status as a National Historic Landmark. Prominent architect Henry Hobson Richardson designed the facility during the 1870s, collaborating with landscape architects Frederick Law Olmsted and Calvert Vaux. The facility embodies the principles of Thomas Kirkbride, a physician who believed that access to natural light, fresh air, and views of nature improved outcomes for mental health patients.
The not-for-profit Richardson Center Corporation was formed to rehabilitate the campus and restored three of the complex’s central buildings to accommodate an 88-room hotel, which opened in 2017 and is operated by CityInn Buffalo, a partnership of local hoteliers. Design architect Deborah Berke Partners of New York City, executive architect Flynn Battaglia Architects of Buffalo, and historic preservation architect Goody Clancy of Boston preserved the facility’s unusually wide corridors, daylit interiors, high ceilings, and landscape. A new glass-and-steel atrium at the north entrance contrasts with the building’s historic sandstone.
5. The Murray
Hong Kong, China
When Hong Kong architect Ron Philips designed the 25-story Murray Building as a government building during the late 1960s, he created grand four-story arches at the base of the white concrete structure and gave the floors above a distinctive grid of windows, recessed and angled to block direct sunlight in the tropical climate. Constructed in the age of the automobile, the Murray linked to nearby roads via a curving car ramp that cut off pedestrian connections to the surrounding area and nearby Hong Kong Park.
After the government sold the property in 2011 to local developer Wharf Holdings, Foster + Partners, based in London, and local architecture firm Wong and Ouyang transformed the building into a 336-room hotel, restitching it into its surroundings. New landscaped public spaces, glazed rooms behind the arches, and entrances on all sides make the perimeter more pedestrian friendly.
A former back-of-house area was converted into a new entrance and glazed lobby opening to the street. The car ramp now doubles as a pedestrian walkway, and the roof holds a glass-enclosed restaurant and bar with panoramic views of the city. The Murray opened in 2018.
6. Native Hostel and Bar and Kitchen
Austin, Texas
A two-story stone structure in downtown Austin, built in the 1890s to house out-of-town railroad workers, is one of the area’s few remaining historic buildings. The local owners, Michael Dickson, Antonio Madrid, and Will Steakley, brought in local architecture firm Un.Box Studio and local interior design firm Joel Mozersky Design to turn the building and a neighboring midcentury warehouse into an affordable alternative to pricey boutique hotels while expressing the layers of the structure’s history. The team created 12 suites that can sleep up to 66 people, along with a café/coworking space and an indoor stage.
On the exterior, the designers kept the textured stone, added a metal canopy that wraps the corner, and painted a mural on the brick warehouse. Inside, they exposed the original stone, brick, wood, plaster, and steel, as well as historic etchings and stencillng. The hostel’s 3,500-square-foot (325 sq m) event space hosts live music and movie screenings. The hostel opened in 2017.
7. The Ned
London, United Kingdom
Visitors to the Ned hotel, club, and dining venue can drink in a bar set within a former bank vault, the 22-ton (20 tonne) door still on its hinges. British architect Edwin “Ned” Lutyens designed the Midland Bank headquarters in the 1920s, an imposing 11-story structure in London’s financial center. Local hotel chain and member’s club Soho House teamed with New York City–based hotel developer Sydell Group to refashion the empty Grade I–listed structure into a 252-room hotel, club, and dining venue that would reflect 1930s glamour.
The Grade I listing required the retention of many historic details, including the bank’s boardrooms, stone-and-marble spiral staircases, vaulted ceilings, and walnut-paneled executive offices. Local architecture firm EPR Architects turned the marble-clad ground-floor banking hall into a reception area and lobby with eight restaurants, complete with the original 92 green verdite marble columns. The three basements house a spa, gymnasium, and swimming pool, while the roof features a bar and heated pool. The Ned opened in 2017.
8. The Silo Hotel
Cape Town, South Africa
A grain silo opened on Table Bay’s harbor in 1924 and operated for nearly 80 years, its elevator lifting grain for weighing, cleaning, bagging, and storing. After the silo closed in 2001, the Victoria and Alfred Waterfront Authority reached out to London-based Heatherwick Studio to figure out how to adapt the 187-foot-tall (57 m) structure. Fortunately, German art collector Jochem Zeitz sought a home for his collection of African art, and the Royal Portfolio, a Cape Town–based hotel collection, saw an opportunity to open its first local hotel.
Heatherwick was the designer for the overall outer structure and the Zeitz Museum of Contemporary Art Africa, which occupies the lower portion of the grain elevator and the various storage silos. Large new convex windows bulge outward to grant expansive views of the waterfront and Table Mountain. Liz Biden, the Royal Portfolio’s owner, designed the interiors for the hotel, which occupies the six floors above the museum. The hotel has 28 guest rooms and suites, a rooftop pool, and a private art gallery exhibiting work by emerging African artists. The hotel and the museum both opened in 2017.
9. Stamba Hotel
Tbilisi, Georgia
In the former publishing house that printed Georgia’s first communist newspaper, a salvaged newspaper conveyor belt and typing and printing machines are still on display. In adapting the five-story 1930s concrete building to serve as a hotel, local developer Adjara Group and its in-house designers restored and repaired the facade and high warehouse windows, exposed brick in the guest rooms, kept the high ceilings, salvaged printing equipment, and opened up an atrium that runs the full height of the building.
Interior balconies surround the atrium, which is topped by a glass-bottomed rooftop swimming pool that allows natural light to filter down to trees and other greenery below. Landscaped courtyards, an outdoor amphitheater, a café, and a coworking space provide amenities for guests and the public alike. The 42-room Stamba Hotel opened in 2018 in the same building as the Adjara Group’s Rooms Hotel Tbilisi, which opened in 2012. The proximity allows the two properties to offer guests the amenities of both hotels.
10. Viceroy Chicago
Chicago, Illinois
Long vacant, the single-room-occupancy Cedar Hotel was a beloved landmark in Chicago’s Gold Coast neighborhood, with its intricately detailed 1920s-era brick and cream-colored terra-cotta facade, large outdoor patio, and distinctive neon sign. Various attempts to redevelop the site fell through until local developer Convexity Properties purchased the site to build a 180-room hotel for the Viceroy Hotel Group, based in West Hollywood, California.
Local architecture firm Goettsch Partners disassembled, catalogued, restored, and reassembled the four-story building’s facade, then added a tower that rises 18 stories. Set back from the street to leave room for an outdoor terrace, the tower has a folded glass curtain wall inspired by the argyle-like pattern of the historic shell’s brick exterior. At the tower’s top, a pool deck and a rooftop bar provide lakefront views. The Cedar Hotel’s neon sign, restored, now hangs in the three-story lobby’s mezzanine. TAL Studio of Las Vegas served as the interior designer. The Viceroy opened in 2017.

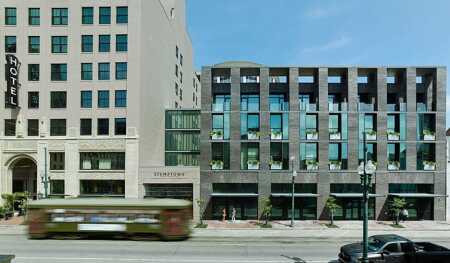
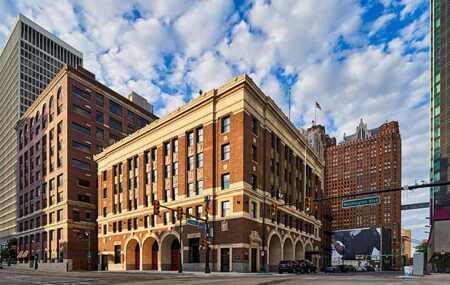
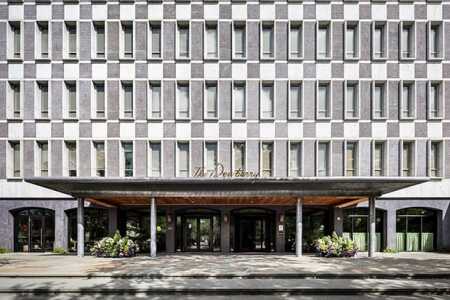
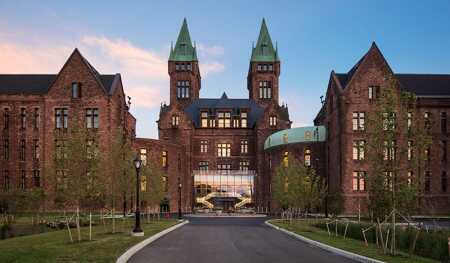
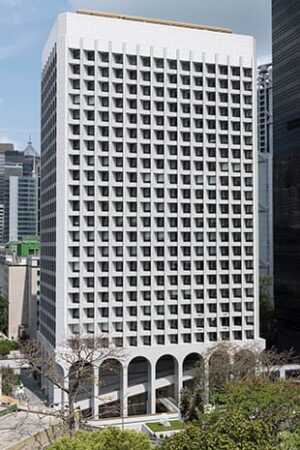
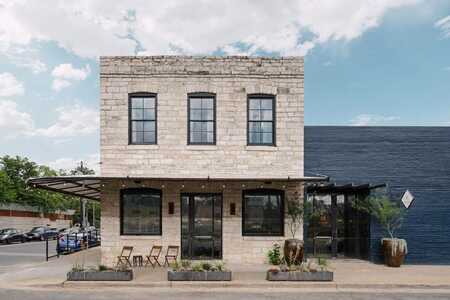
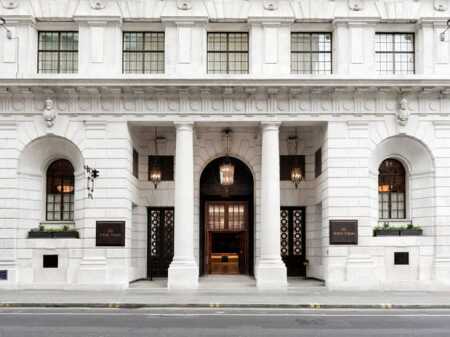
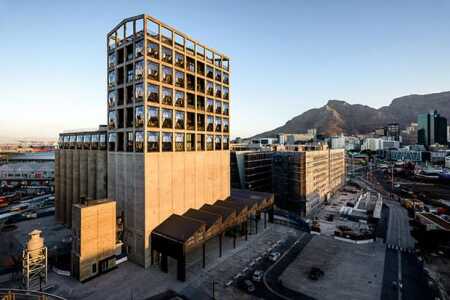
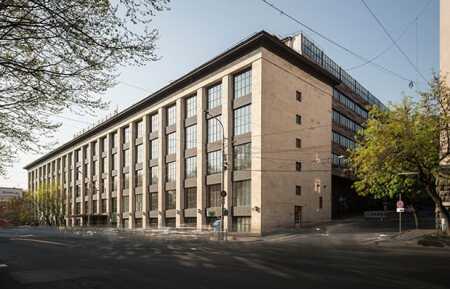
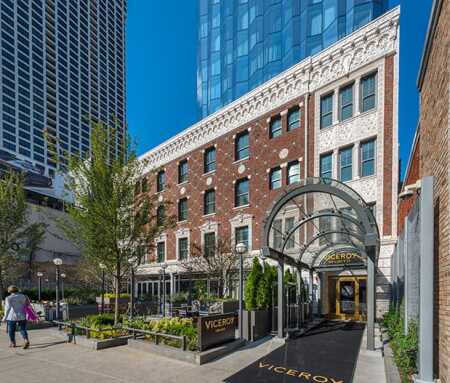

![Western Plaza Improvements [1].jpg](https://cdn-ul.uli.org/dims4/default/15205ec/2147483647/strip/true/crop/1919x1078+0+0/resize/500x281!/quality/90/?url=https%3A%2F%2Fk2-prod-uli.s3.us-east-1.amazonaws.com%2Fbrightspot%2Fb4%2Ffa%2F5da7da1e442091ea01b5d8724354%2Fwestern-plaza-improvements-1.jpg)


