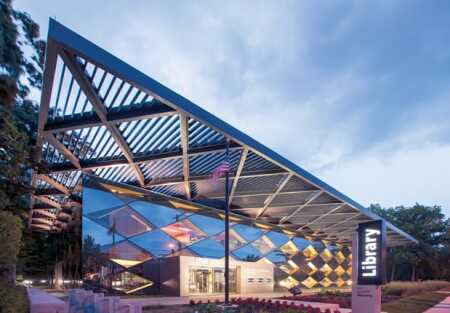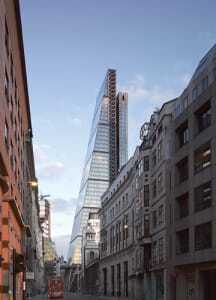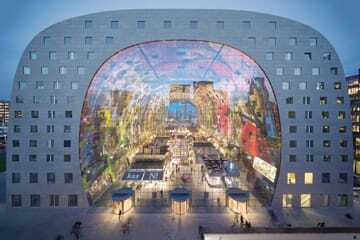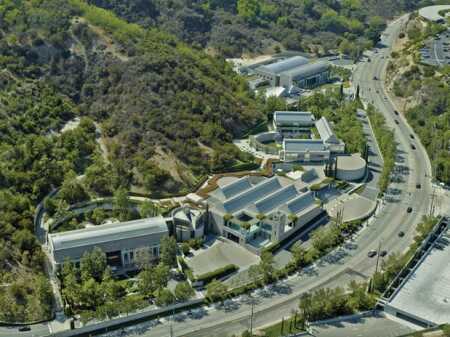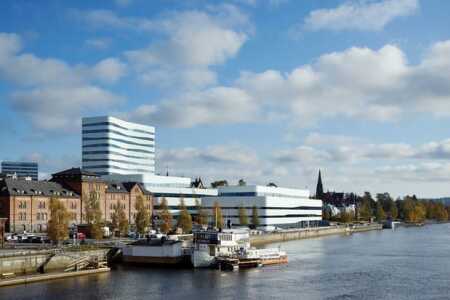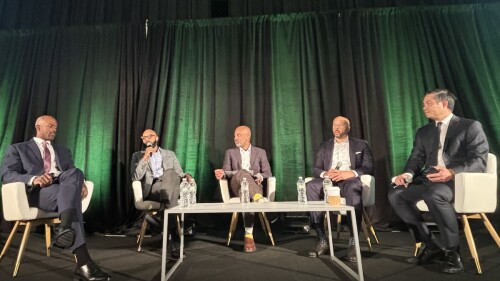Since the 1997 opening of the Frank Gehry–designed Guggenheim Museum Bilbao brought international attention and record tourist traffic to the Spanish city’s long-blighted port area, the value of the celebrity architect and the iconic building has been a frequent debate topic. Some critics argue for hiring local architects, who know the local context more intimately than global designers can; others lament buildings designed to “wow” rather than to fit into their context. Hiring a high-profile architect or design firm may not automatically regenerate a derelict neighborhood or guarantee full tenancy; on the other hand, the fame surrounding an architect does not preclude context sensitive solutions, and eye-catching designs can provide dynamic places for gathering that strengthen social and urban connections.
The following ten projects by internationally known architecture firms—all completed during the past five years—include buildings that create and shape public open space, fit inventively into neighborhoods and historic contexts without dominating them, rethink educational traditions to foster interaction among students in the digital age, and reconnect city residents to nature.
RON NYREN is a freelance architecture, urban design, and real estate writer based in the San Francisco Bay area.
1. Albi Grand Theater
Albi, France
The city of Albi in southern France sought to give its local public theater a permanent home at the edge of its historic quarter. Dominique Perrault Architecture of Paris designed the new building as a diaphanous counterpoint to the area’s pink-brick historic structures. The compact rectangular form is placed on the triangular site to leave room for two triangle-shaped public plazas along a pedestrian street connecting the theater to nearby cultural institutions. The building includes a 900-seat auditorium, a 250-seat black-box theater, administrative offices, and an eight-screen cinema. To give the theater predominance, the cinema is tucked underground, and parking is beneath the auditorium.
To soften the building’s edges, the designers wrapped it with a metal mesh veil, held out from the structure on all four sides. The curving veil rises above roof level to buffer the rooftop restaurant from wind. The copper-toned mesh changes color with the changing light over the course of the day, while providing shade and protection from rain. The building was completed in 2014.
2. Fondation Jérôme Seydoux-Pathé
Paris, France
The Fondation Jérôme Seydoux-Pathé preserves the heritage of Pathé, once one of the world’s largest film equipment and production companies. The foundation brought in Renzo Piano Building Workshop of Genova, Italy, to fit a new headquarters into the center of a triangular city block in Paris’s 13th arrondissement. The project involved demolishing two existing buildings, including a mid–19th century theater that had been extensively remodeled during the 1960s, and preserving the theater’s facade, which is ornamented with sculptures by Auguste Rodin.
The building occupies a smaller footprint than its predecessors did, creating space for a garden, and the transparent upper floors allow neighboring buildings to receive more natural light and air than before. Viewed from the street, the curved dome of the headquarters is barely visible above the rooftops of the surrounding structures. The new glazed entry provides views through the building to the garden at the back of the site. Completed in 2014, the facility includes exhibition spaces, a screening room, offices, and archives.
3. Francis A. Gregory Library
Washington, D.C.
In 2008, the District of Columbia Public Library selected London-based Adjaye Associates to design two new branches, both in underserved neighborhoods, as part of an ongoing effort to renovate or replace the library system’s aging facilities. The second of the two, the Francis A. Gregory Library, opened in 2012. Located in Fort Davis Park at the southeast edge of the city, the two-story library is configured as a glass pavilion. The curtain wall, which contains alternating diamond-shaped panes of clear and mirrored glass, reflects the neighborhood and provides views through to the wooded park.
A large, louvered canopy cantilevers over the pavilion’s south entrance and shades the facility from solar heat gain. Deep-set windows equipped with seating provide views out to the natural setting. A skylight brings natural light into the main hall. The black-stained concrete floor and black staircase to the second floor contrast with brightly colored volumes and furnishings. The 25,000-square-foot (2,300 sq m) facility includes areas for adults, teenagers, and children.
4. The Leadenhall Building
London, United Kingdom
The 50-story Leadenhall Building defers to the public realm in two ways: Its profile tapers as it rises in order to protect views of historic St. Paul’s Cathedral from Fleet Street, and its lowest seven stories are minimized to create a half acre (0.2 ha) of open public space underneath the tower. Designed by locally based Rogers Stirk Harbour, the speculative office building consists of two towers: one that contains elevators, washrooms, and building services; the other, a glazed office tower.
Open space includes a north–south pedestrian path, a tree-filled pocket park linked to St. Helen’s Square, a retail area, and a hardscaped event/exhibition area. Outdoor escalators carry visitors from ground level to the lobbies above. Built for a joint venture of the London-based British Land Company and Oxford Properties of Toronto, Canada, the Leadenhall Building was completed in 2014.
5. Learning Hub at Nanyang Technological University
SINGAPORE
In redeveloping its campus, Nanyang Technological University, a public research university in Singapore, asked London-based Heatherwick Studio to rethink the educational building, forgoing rectilinear lecture rooms and long, narrow corridors to focus on spaces that foster collaboration and team-oriented learning. The designers responded with the Learning Hub—12 cylindrical towers around a courtyard atrium open to the sky. All classrooms are round, and students sit at round, shared tables with the teacher as facilitator. The rooms open onto the circulation space around the atrium, with informal garden terraces providing areas for interaction.
The towers taper toward the base so that upper floors shade lower ones. Local codes and regulations required concrete construction; to give the concrete a hand-formed feel, the designers carved patterns in columns and facade panels and commissioned three-dimensional images drawn from science, art, and literature to be cast in the concrete stair/elevator cores. The Learning Hub was completed in 2015.
6. Markthal Housing + Market Hall
Rotterdam, Netherlands
The 1940 blitz destroyed most of the historic buildings in Rotterdam’s city center. Seeking to attract more residents and increase activity, the municipality held a design competition for housing, parking, and an enclosed market adjacent to an existing outdoor market. Local firm MVRDV proposed combining the housing and market into one horseshoe-shaped arch, 12 stories high, with the dwellings stacked on either side and at the top. The first two floors contain food-oriented shops and eateries. In between, the arch encloses 96 fresh-food stalls and shops operated by local vendors. A mural covers the inside of the vault, depicting images of market produce, flowers, and insects.
The arch’s two open sides are shielded from weather by glass panes held by steel cables. These facades let in natural light and make the activity and goods within the structure highly visible. Completed in 2014 for The Hague–based developer Provast, the building incorporates 102 rental apartments and 126 for-sale units.
7. Pérez Art Museum Miami
Miami, Florida
In Miami’s downtown, at the edge of a park on Biscayne Bay, Herzog & de Meuron of Basel, Switzerland, has designed the Pérez Art Museum Miami—formerly the Miami Art Museum—to respond to the city’s climate and context and provide a sense of openness. To protect the building from storm surges, the designers placed it on a raised platform, leaving room underneath the museum for open-air parking at ground level.
A large canopy covers the threestory museum, extending far beyond its walls to shade terraces and the wide staircase that doubles as a veranda where the public can hang out. The steps lead down to the waterfront promenade. Native tropical plants dangle from the canopy, providing even more shade. Gallery spaces offer bay views and are arranged in a nonlinear sequence, allowing visitors to find their own path. Completed in 2013, the museum includes a library, classrooms, an auditorium, a restaurant and bar, and a media lab.
8. Skirball Cultural Center
Los Angeles, California
Israeli-born architect Moshe Safdie has worked on the Skirball Cultural Center for 30 years, starting with the master plan and continuing through three phases, the last of which opened in 2013. An educational institution that links Jewish heritage and American democratic ideals, the Skirball highlights literary, visual, and performing arts from across the globe. Presented with a challenging site at the base of a hill in Los Angeles, Safdie had to avoid areas prone to mudslides or fire. The master plan breaks the museum into several structures and fits them into the topography of the land, linking them with courtyards and terraced and sunken gardens to provide extensive outdoor as well as indoor gathering spaces.
The campus includes performance spaces, galleries, and an amphitheater shaded by a tent. The buildings wrap around the gardens to buffer them from freeway noise. Designed by Safdie Architects, which has its U.S. office in Boston, the concrete structures are inlaid with pink Tadoussac granite, lit through clerestories and skylights, and topped with stainless steel roofs that reflect the sky.
9. Väven Cultural Center
Umeå, Sweden
As part of regeneration efforts, the municipality of Umeå in northern Sweden is creating a cultural district along the Ume River, including a public walkway, new parks and squares, and educational and cultural facilities. The municipality teamed up with local developer Balticgruppen AB to create the Väven Cultural Center, named after the Swedish word for “weave.” Completed in 2014, the facility grew out of extensive public input from residents.
Designed by Oslo-based Snøhetta and Stockholm-based White Arkitekter, Väven weaves together a variety of programs and activities, including a hotel, a three-story library, a women’s history museum, a black-box theater, and screening rooms. To meet citizens’ desire for a highly inclusive complex, interior spaces are designed to be open and flexible, and instead of one formal entry, there are six entrances at three different levels. The facility’s exterior draws inspiration from the birch trees prevalent in the city, represented by the white cladding striped by ribbons of dark glazing.
10. WMS Boathouse at Clark Park
Chicago, Illinois
In 2011, Chicago Mayor Rahm Emanuel announced plans to enhance recreational access to the Chicago River—an effort that includes extending trails, improving the river’s water quality, and constructing four new boathouses. Local firm Studio Gang Architects designed the second boathouse, WMS Boathouse at Clark Park, which opened in 2013 on the river’s north branch. The firm studied the motions of rowing, including Eadweard Muybridge’s time-lapse photographs capturing rowers in action, for inspiration to generate the M-shaped and inverted V-shaped roof of the structures.
Clerestories bring southern light into the interior, heat the floor slab in winter, and provide natural ventilation during warmer months. The two separate structures include a boat storage shed and a two-story field house that holds administrative offices, a community room, exercise machines, and a rowing tank for practicing. The buildings flank a plaza that provides a glimpse of the water from the street. The field house’s second-story balcony serves as a viewing platform for boat races.



