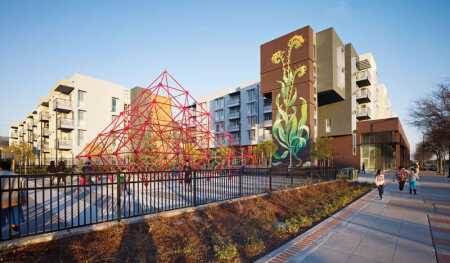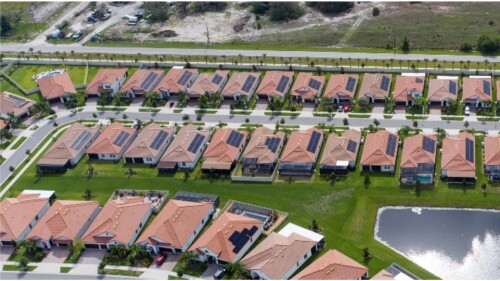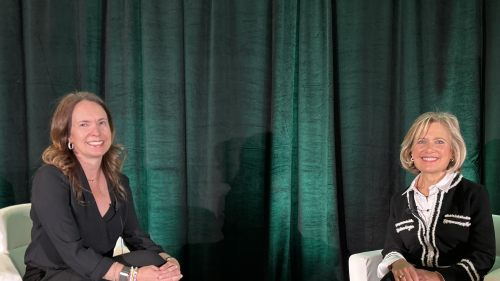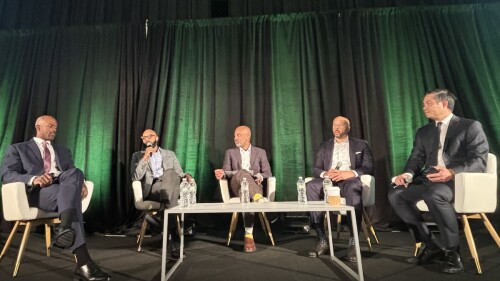Developer:
MidPen Housing Corporation
Owners:
MP Union City TOD I (Phase I); MP Union City TOD II (Phase II); MidPen Housing Corporation affiliated LLCs
Architect/designer:
David Baker + Partners
General contractor:
Barry Swenson Builders
Civil engineer:
Mark Thomas & Company
Financial consultant:
Community Economics Inc.
Law firm:
Gubb & Barshay
It is part of the San Francisco Bay area’s long-term planning goal to develop innovative high-density, transit-oriented communities with housing close to jobs and transportation and to create dense urban centers in the locations where they are needed most. In Union City, the economic future rests in the Intermodal Station District, a project that transformed a 105-acre (43 ha) site formerly used by Pacific States Steel Corporation into a vibrant mixed-use, transit-oriented city center where residents of various income levels can live, work, shop, and play.
At the heart of the Intermodal Station District is Station Center, a pedestrian-friendly development located across the street from the Union City Bay Area Rapid Transit (BART) station. It contains 8,600 square feet (800 sq m) of commercial space, community gardens, a pool, a children’s play area, and a community center on little more than two acres (0.8 ha). With robust on-site services available to residents, Station Center offers 157 affordable homes for very-low-income residents earning 30 to 50 percent of area median income. The need for such housing was demonstrated by the nearly 1,500 people who applied to Station Center; both phases of the property were 100 percent leased within two months of completion.
Station Center is intended to become a model for sustainable affordable housing. Building features such as solar-powered hot water, a stormwater capture and treatment system, and energy-efficient appliances enabled Station Center to achieve Leadership in Energy and Environmental Design (LEED) Platinum certification.
Station Center includes 117 shared public parking spaces at the lower level of the on-site residential garage, providing daytime parking for BART commuters and the Station District’s other uses. Residents have access to the parking at peak overnight hours.
Union City’s original plan was to have market-rate housing lead the development of the Station District, and follow with an affordable component. But when the bottom fell out of the housing market in 2008 and market-rate housing could not move forward, MidPen and the city found a way to structure the affordable housing component so that it could proceed without relying on the market-rate housing.
The creative financing included breaking the development into two phases. Construction on the first phase was able to begin without delay thanks to use of noncompetitive 4 percent tax credits in conjunction with the city’s funding. Phase II was then structured to be a strong contender for 9 percent tax credits in the highly competitive North and East Bay area region. Phasing the project added complexity to the development process but was required to make it economically feasible and to enable the project to move forward on its original timeline and within budget.
Station Center has helped the city leverage other critical funds. Through California’s Housing and Community Development infill infrastructure grant and transit-oriented development funds, the city has been able to fund street and sidewalk improvements. It also completed a promenade, a playground, and the East Plaza, a gathering place for visitors that will eventually provide direct entry to the BART station.





