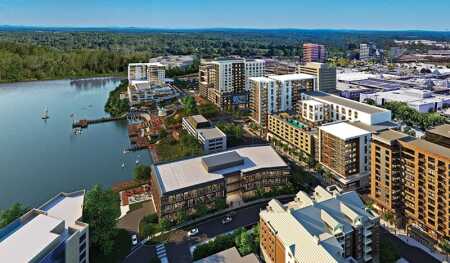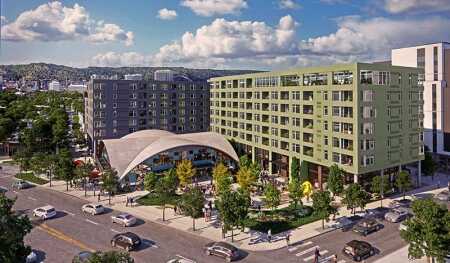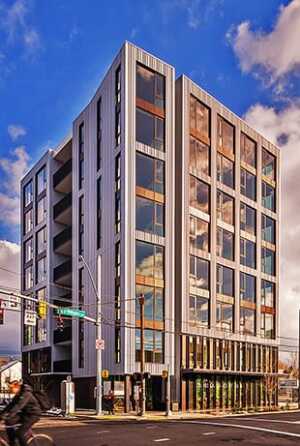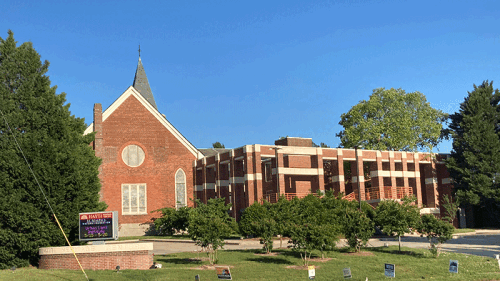The Spring 2020 issue marks William P. Macht’s last as author of Urban Land’s widely popular column Solution File. While the column will continue under other expert bylines, we wanted to take a moment to honor Macht’s past 20 years of contributions to the magazine and to industry thought leadership.
Macht, a professor of urban planning and development at the Center for Real Estate at Portland State University in Oregon and a development consultant, offered as his most recent columns A “Metric Acre” Would Integrate American Development Practices with Global Measures (Summer 2021), Horizontal Multifamily Detached Housing (Fall 2021), and Thin Micro-Townhouses Optimize Density (Winter 2022).
We believe the key reason Solution File connects with ULI members is because it provides real solutions for built projects—not just theoretical ones. Moving forward for the foreseeable future, the column will become a platform for new expert voices who, like Macht, bring fresh insight to real-world development problems.
Here are five of Macht’s most widely read columns:
Housing Grows Taller with Light-Steel Construction (Spring 2019)
Using the Prescient design/build light-gauge steel structural system, a Florida-based developer is building a 336-unit apartment tower in downtown Atlanta that will rise to a height of 12 steel-framed stories above a five-level concrete parking structure. The system allowed an extra four floors of height over competing structural systems, says Nathan Kaplan, partner at Atlanta-based Kaplan Residential. (Continue reading here.)
Bringing Mixed Uses—and Open Space—to a Multiple-Small-Block Development in Portland (Winter 2020)
Finding four-and-a-half city blocks, including the land formerly occupied by internal streets, only 1.5 miles (2.4 km) from downtown Portland, Oregon, gave Seattle-based Security Properties the opportunity to develop the first project using the city’s new planned development review entitlement process established for large sites of over two acres (0.8 ha). (Continue reading here.)

HHC’s decision to pay $16.5 million for the ten-story American City tower opposite the mall in Columbia only to demolish and replace it with larger-scale urban mixed-use projects, such as those depicted here, substantiates its strategy to intensify lakefront development. (Design Collective, courtesy Howard Hughes)
Urbanizing the Town Center of Columbia, Maryland (Winter 2018)
When the Howard Hughes Corporation (HHC) inherited control of the pioneering mixed-use town center of Columbia, Maryland, in 2010, the company became steward of the task of urbanizing Columbia’s still-suburban downtown for a city that had grown to a population of 99,615. (Continue reading here.)
A Mass Timber Tower Rises in Portland (Fall 2018)
Until recently, buildings taller than five stories had to be constructed of steel or reinforced concrete, both of which require about 80 percent more energy to produce and represent about 200 percent more greenhouse gas emissions than cross-laminated timber (CLT), a new engineered wood product. Portland developer Ben Kaiser of the Kaiser Group recently completed the tallest American CLT mass timber building—an eight-story, 16-unit condominium/retail tower on an 8,470-square-foot (787 sq m) lot. (Continue reading here.)
Developers Reduce Parking via Car Sharing (Summer 2019)
Increasingly, cities are using parking policies to stimulate shared mobility through alternatives to personal ownership of automobiles. In the recent adoption of its 2040 plan that permits duplexes and triplexes in most single-family-detached zones, Minneapolis commits to “lead by example in city-owned parking facilities by supporting carpools, vanpools, and shared mobility vehicles which encourage private parking facility owners to do the same.” (Continue reading here.)
SIBLEY FLEMING is editor in chief of Urban Land.








