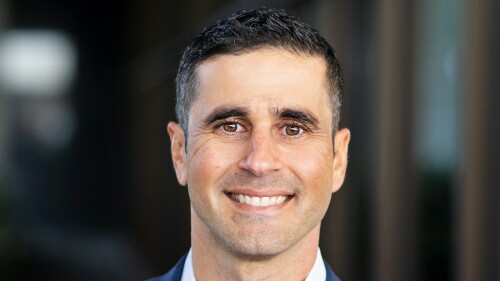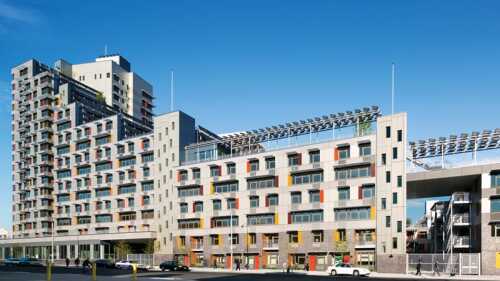“Real estate development is a high-stakes gamble,” said Michael Maher of the WestEdge Foundation. Maher and his company have spent the last 15 years planning for and working on a large and complicated project in Charleston, South Carolina. Maher joined five other developers in discussing their current projects at the ULI Carolinas Meeting in Greenville, South Carolina.
Besides Maher, the panelists were Tom Finnegan, co-owner of Spartanburg LLC; Jessica Brock, managing director, Longfellow Real Estate Partners; Tommy Mann, development director of ATCO; Kenneth Bowers, deputy planning director, city of Raleigh, North Carolina; and Mike Harrell, partner at Beacon Partners. Speakers largely echoed Maher’s sentiment in one way or another. Panelists discussed projects that may or may not pan out; difficult relationships with lenders; plans that changed and then changed again; and adaptive use concepts that were harder than expected. Eventually, the projects will come to fruition and will be beautiful, but getting there can certainly be a journey.
The Montgomery Building, Spartanburg, South Carolina
When Tom Finnegan first saw the dilapidated Montgomery Building in downtown Spartanburg, “it looked like a war zone.” he said. But it also had beautiful views and good bones: the building was erected in 1923 and the skeleton is Carnegie steel.
So, Finnegan and his partner at BF Spartanburg bought the ten-story, 120,000-square-foot (11,100 sq m) building and set about rehabilitating it. That has been no small feat. The building’s exterior is composed of 3,000 concrete panels: “We had to pull them off and strip and clean them,” said Finnegan. Ceilings had to be blown out and a new stairway had to be cut. In the end, though, the structure turned out to be solid.
Eventually, the building will house more than 60 apartments on the top six floors, office space on the lower floors, and restaurants and retail uses on the bottom. The basement will become a coworking space and a fitness center.
It has been a very rewarding project, said Finnegan, with Spartanburg citizens thanking them on the street for their efforts. “We’re opening up a part of downtown that wasn’t open before,” he said.
Durham Innovation District, Durham, North Carolina
Jessica Brock never would have guessed that it would take three years just to break ground for the Durham Innovation District.
“We wanted to do one office building, and got a curveball,” explained the Longfellow Real Estate Partners managing director. That curveball came from Duke University’s Duke Clinical Research Institute, which decided after the project had begun that it wanted to lease the entire building. Longfellow duly adjusted its plans to add a second building, expanding from a $40 million project to one that cost $100 million.
There were so many balls in the air, said Brock, and yet “we were trying to hold the integrity of our project, which is urban and about placemaking.” Durham.ID, as it is known, will be a total of 1.7 million square feet (158,000 sq m), 1 million (93,000 sq m) of that earmarked for laboratory and office space, as well as 250,000 square feet (23,200 sq m) of multifamily units and retail. The groundbreaking was in March 2017, and the first phase is almost done; next up is a multistory lab building with residential units.
The good part is that it is all happening in downtown Durham, a thriving area. “We don’t have to create the scene,” said Brock. “It’s already there.”
Camp North End, Charlotte, North Carolina
The Charlotte Observer deemed it “the city’s biggest redevelopment project in years.” Camp North End, a project undertaken by New York–based ATCO, is poised to transform an industrial area only a mile (1.6 km) from Uptown, one of the city’s key districts.
The property is 75 acres (30.3 ha) and includes six large buildings that were formerly part of a Ford Motor Company factory and, later, a missile assembly plant owned by the U.S. Army. “We’re committed to not demolish two-thirds of the site,” said Tommy Mann, ATCO’s development director.
Instead, it will be adaptive use, converting the large buildings into something more manageable. “We’ll be renovating facades, bringing more natural light in, cutting pathways,” said Mann. “All that before we add anything to the site.”
In the end, the project will include up to 1,500 residential units, 1.5 million square feet (139,400 sq m) of office space, and almost 300,000 square feet (27,900 sq m) of retail and restaurants.
“We’re just getting started; we had a really successful first year,” said Mann.
Union Station, Raleigh, North Carolina
In the 1860s, railroads arrived in North Carolina’s capital city. But 150 years, the railroad junction that was built then has left a hole in the middle of Raleigh. That is about to change. The city—thanks to $87 million in federal stimulus funds—is building a new Union Station in the heart of downtown’s warehouse district, which is becoming one of the city’s most interesting neighborhoods.
The 43,000-square-foot (4,000 sq m), three-story station will open with a structural canopy element that invites riders inside, where there will be a limited amount of retail and office space. The city elected to leave the frame of a gutted warehouse inside the station, to remind visitors of the area’s history.
“It was very expensive; we had to do a lot of track work,” explained Kenneth Bowers, planning director for the city of Raleigh. But it’s worth it, he said. “It’s helped catalyze interest in the west side.” Plus, it has added significant public space to the area. Next, the city hopes to turn a nearby warehouse into a bus station, creating a multimodal transit hub for the city.
The project is a long time coming, said Bowers. “Studies began in the early 1990s. This bears little relationship to that.”
WestEdge, Charleston, South Carolina
It’s a big project: 60 acres (24.3 ha), $280 million, three large mixed-use buildings. And with that ambition has come no shortage of headaches, said Maher of the WestEdge Foundation.
The project has been pending for 15 years, which means Maher and his fellow developers have had to repeatedly renegotiate with new mayors and university leaders, and to navigate growing public attitudes against growth and density.
Originally, the land was a landfill, with a salt marsh licking at its edges. In response, the developers have had to raise the project up by six feet (1.8 m). And in more recent years, the site was a giant parking lot. “So we have to replace it all,” said Maher.
What hasn’t been so hard, though, is determining the project’s main use. Located close to Charleston’s medical district, the buildings will hold biotech research and lab facilities—as well as roughly 580 residential units, a Publix supermarket, and over 100,000 square feet (93,000 sq m) of commercial space.
“There’ve been a lot of people working on this,” including some risk-averse partners, said Maher ruefully. But risk, he added, is the nature of the business.
The Railyard, Charlotte, North Carolina
How do you build new office buildings that blend in with historic surroundings in a formerly industrial area? That was the question facing Beacon Partners in its effort to develop a 3.5-acre (1.4 ha) site in Charlotte’s South End neighborhood.
“We want to create something new that looks like something old,” explained Mike Harrell, one of Beacon’s senior partners. In an effort to honor the area’s industrial past, “we began to focus on a plan that had a significant amount of steel, glass, brick, and outdoor community space.”
The result will be two eight-story office buildings containing almost 300,000 square feet (27,900 sq m) of office space and 30,000 square feet (2,800 sq m) of retail. There will also be 110 multifamily units, most of which will be micro units, a concept that is new to Charlotte.
A key element will be the outdoor community space—the Yard—that is connected to an indoor gathering space by a roll-up door. Together, that will be almost a half acre (0.2 ha) of public space.
Of course, there are still challenges—like adding parking for all that office space, and finding retail that is just the right fit. But Harrell is confident that the project will be something a little bit different. “We think this will be a good fit for corporate users looking for a unique space that’ll attract great talent,” he said.








