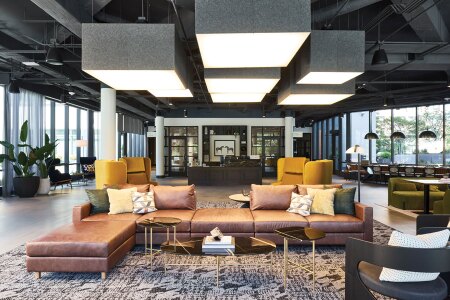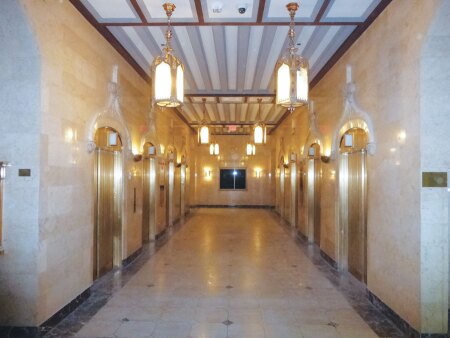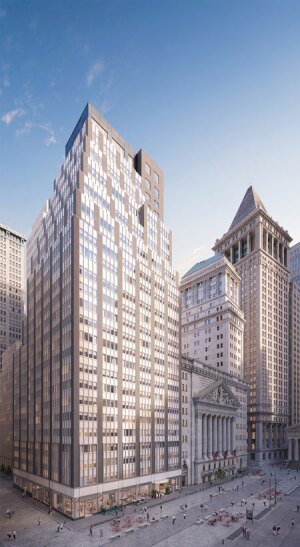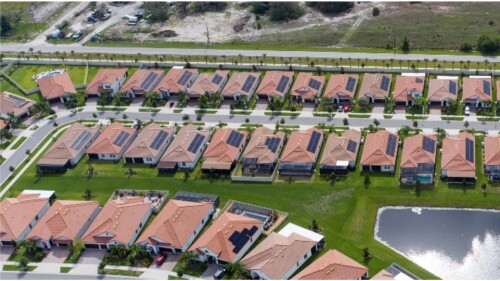Converting office towers to multifamily buildings extends their life cycle while simultaneously filling demand for housing.
In Alexandria, Virginia, Park + Ford looks like a new, state-of-the-art apartment complex, from the colorful facades and balconies of the twin 14-story towers to the outdoor amenities, including a bocce court, grilling stations, fire pits, private cabanas, and a dog park for residents’ canines.
Inside, 435 units range in size from 580 to 1,238 square feet (54 to 115 sq m). Many of the units have dens and walk-in closets, and the complex has even more features designed to fit the lifestyles of young and middle-aged professionals, ranging from on-site daycare and a package room for e-commerce deliveries to a recreation space with a golf simulator. While many of the residents commute to offices in nearby Washington, D.C., the buildings’ common areas include comfortable, well-lit spaces where laptop-toting hybrid workers can participate in Zoom meetings.
“Our investment thesis was that the aging millennials were starting to couple up, maybe thinking about having a family, and certainly having dogs and cats, and wanting a little more space,” explains Mark Rivers, executive vice president and managing director for Lowe, the national developer that created Park + Ford. “And we thought this property lends itself well to that.”
Park + Ford seems so well suited to its target demographic that it is easy to forget that just a few years ago it was a drab, obsolescent 1980s-vintage class B office complex known as Park Center. When the complex lost its major tenant, the U.S. Department of Agriculture, there was little demand for offices designed to suit the pre-internet baby boomer work culture. Lowe, however, realized the potential.
“This was all concrete,” Rivers explains, as he strolls past a sundeck with a misting spray system and an art installation that pays playful homage to George Washington, the property’s original owner back in the 1700s. “But what we saw was that there was an abundance of outdoor space here, and the dimensions of the buildings, we thought, worked pretty well.”
The buildings’ expansive floor plates, which left some interior areas farther from windows than a purpose-built apartment building, however, presented a challenge. The solution: turn those spaces into interior dens open to the living areas along the exterior walls and their floor-to-ceiling windows.
This sort of metamorphosis is becoming increasingly common. With the lingering pandemic reshaping the economy and hybrid and remote work becoming established options, there is reduced demand for older office buildings built to accommodate the legions of typists and rooms full of filing cabinets of yesteryear. Converting office towers to multifamily buildings extends their life cycle while simultaneously filling demand for housing, both in suburbs such as Alexandria and in urban central business districts evolving into live/work/play neighborhoods.
But makeovers also demand ingenuity and nerve. “Every single conversion is a different animal,” says Anita Kramer, senior vice president at the ULI Center for Real Estate Economics and Capital Markets, who has been working on a long-term, in-depth study of conversions across the United States. “There’s no blueprint, no cookie cutter.”
The Trendline
Conversions have been gaining momentum. A March 2022 report put forth by the NAIOP Research Foundation found that since 2010, 885 office buildings across the United States have been converted tomultifamily residences.
Architect John Cetra, cofounder of New York City–based firm CetraRuddy Architecture, traces the trend back to the 1970s, when developers began converting 19th-century offices and warehouses to residences. Those early conversions presented fewer architectural challenges. “The buildings were usually lower and had cutouts for courtyards,” he says. “They weren’t big, solid buildings with big floor plates.”
CetraRuddy’s conversions include 20 Broad, originally a 30-story office building close to the New York Stock Exchange. The 2018 conversion created 533 rental units.
Due to 1950s-era zoning, 20 Broad’s base is large, “which raised questions about what to do with those lower floors,” Cetra explains. “But as the building goes up, it’s set back every two floors at about six or seven feet [1.8 to 2.1 m], so that when you get to the top, you have great, almost standard apartments. And you have a lot of terraces. Some of these buildings provide unique opportunities that you might not get in new construction, where the building would be in a more simplified form.”
Conversions are not just a phenomenon in big cities. In Des Moines, Iowa, development firm Foutch Brothers and a partner in 2012 acquired the Equitable Life Insurance Company of Iowa Building, a landmark erected in 1924. The project required several years of extensive renovations: “Mechanical, electrical, and plumbing systems all had to be replaced,” explains CEO Steve Foutch. But many features of the office building’s original design gave it character as an apartment building. “The terrazzo floors are beautiful,” Foutch says, even though he says that they needed extensive repairs and polishing to regain their original splendor.
“That the project is a reuse often means that there is interesting architecture or amenities that make it appealing to potential renters and can either command a premium in a good market or set the project apart in a tougher market,” says Caitlin Sugrue Walter, vice president of research for the National Multifamily Housing Council.
The pandemic accelerated conversions, according to Steven Paynter, a principal in the Toronto office of architecture and design firm Gensler. “What we’re seeing is that when people return to offices, they’re taking space in higher-class buildings,” he says. “They’re taking a little bit less space and paying a little bit more for it.” That further eroded the market for 1970s- and 1980s-era buildings—a trend that has converged with rising housing demand.
A November 2021 study conducted by the National Association of Realtors found that in 27 metropolitan areas with the biggest pandemic declines in office occupancy, 22 had market conditions that favored conversions, such as higher apartment rents compared with office space. If 20 percent of the vacant office space in those markets was converted to residences, it would add 43,500 new housing units across the United States.
NAIOP’s report also notes that conversions are typically 15 to 20 percent less expensive than new apartment buildings, with faster completion times and lower material and labor costs, and a lower carbon footprint.
“If we can save concrete in these buildings, there’s a massive sustainability benefit,” Paynter says. According to Gensler, a 12-story conversion can prevent 3.3 million pounds (1.5 million kg) of carbon dioxide from being released into the atmosphere—equal to a jet flying around the world more than100 times.
Viable Candidates
Conversions, however, are not a panacea. Only 20 to 25 percent of North American office buildings are viable candidates, according to Paynter. To help developers, Gensler has devised a formula in which 30 percent of the rating is based on form, such as the building’s shape and how readily it could be reconfigured, while another 30 percent depends upon floor-plate factors such as window-to-core distance, with parking and loading access accounting for 20 percent. The envelope’s window-to-wall ratio and ease of window replacement (10 percent) and “site context,” including walkability, transit access, and unobstructed views (10 percent), also figure in the verdict.
Even so, it is challenging to precisely compare one building with another. “Every potential conversion needs to be evaluated on a stand-alone basis to ensure that the infrastructure, floor-plan configurations, and neighborhood align with the vision for the multihousing asset,” explains Geraldine Guichardo, director of Americas Living Sector Research with JLL.
Today’s renovators study old plans and create sophisticated 3-D digital modeling of buildings to guide their work. Nevertheless, there is the risk of surprises within an old building. When Douglas Development and PTM Partners converted an office building once used by the U.S. Coast Guard in Southwest Washington, D.C., into Watermark, a luxury waterfront residence with 453 apartments, they discovered flaws, including “just bad concrete and battery bars,” explains Drew Turner, Douglas’s development and project manager.
“We ended up making a lot of structural repairs and upgrades that we didn’t fully anticipate originally,” he says. The eventual overhaul included replacing the facade and putting in entirely new mechanical systems, as well as cutting courtyards into the waterfront side.
But the result was worth it. “The other thing about this building is that it’s right on the water,” Turner says. “That also helped us in our decision to change this to residential, because who doesn’t like looking at the water every day when they wake up?”
How to Revive Urban Landmarks
In Dallas, with its surplus of vintage office space, new owners have been busy converting buildings into hundreds of residential units. One trend leader is developer Todd Interests, which started in the 1990s doing reuses of regional shopping malls and then graduated to remaking signature structures such as the old post office building, a Federalist-style, five-story structure that became high-end apartments.
Todd Interests’ crowning achievement so far has been converting the 52-story First National Bank Tower, a landmark designed by renowned Dallas architects George Dahl and Thomas E. Stanley that was the tallest office building west of the Mississippi River when it opened in 1964. In 2020, it reopened as the National, a mixed-use project with 324 luxury apartments plus office space, retail uses, and a hotel.
Todd Interests partner Philip Todd speaks reverently of the building’s iconic place in local history, noting that it appeared in skyline shots for the TV series Dallas and that the Murchison Brothers—the founding owners of the National Football League’s Dallas Cowboys—once had their offices there. He points out that the vertical white lines in the building’s glass exterior were inspired by the pinstripes worn by bankers.
By the late 2010s, however, the illustrious building had lost tenants and fallen into disrepair. “All these beautiful marble panels around the building were falling off and breaking in the street,” he recalls.While preserving the tower’s original architectural flourishes, the Todd firm gave the edifice a dramatic overhaul. The podium was outfitted with a massive amenity deck, filled with attractions ranging from a full-service spa and a resort-scale pool with a bar. The building also added upscale dining, including a sushi restaurant and an Italian grill with a wood-fired oven. That was possible because the developer already had a high-end building with good bones to work with.
“When you build a new tower, you have to spend the money on the land and the vertical construction costs,” Todd notes.
Todd Interests recently acquired another landmark, the I.M. Pei–designed 49-story Energy Plaza tower, completed in 1983. As with the National, the developer plans to convert the top half into 293 apartments while renovating 475,000 square feet (44,100 sq m) of office space.
Another Dallas developer, Woods Capital, has acquired both the 40-story Bryan Tower, an early 1970s-era building that was one of the first modern reflective glass towers in the city, and the 50-story Santander Tower. Some 800,000 square feet (74,300 sq m)—about a third of the office space in the two buildings—will be converted to apartments, according to Woods Capital founder Jonas Woods.
The buildings’ large floor plates present a design challenge, and residential conversion will mean losing about 30 percent of the innermost leasable space, Woods explains. The developer will use those areas that lack access to natural light for “cool amenities, like game rooms and theaters,” as well as forstorage space.
Woods sees office-to-residential conversions as placemaking ingredients that will enhance the value of downtown office space. “A better neighborhood makes for a better-performing office market,” he says.
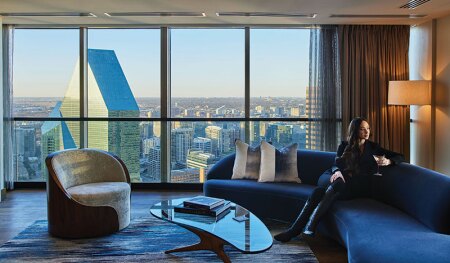
Todd Interests converted the 52-story First National Bank Tower, a landmark designed by renowned Dallas architects George Dahl and Thomas E. Stanley that was the tallest office building west of the Mississippi River when it opened in 1964. In 2020, it reopened as the National, a mixed-use project with 324 luxury apartments plus office space, retail uses, and a hotel. (Courtesy of Todd Interests & Gustav Schmiege Photography)
Reimagining Old Architectural Forms for Contemporary Needs
In West Hollywood, California, developer Townscape Partners is remaking 8899 Beverly Boulevard, a 10-story office tower originally designed by Midcentury Modern architect Richard Dorman and built in 1964. The redesign by architect Tom Kundig, principal and owner of Seattle-based Olson Kundig, preserves the original mid-1960s form while modifying it to enhance the interior-to-outdoor connection that is increasingly sought in pandemic-era design. Kundig kept the building’s original concrete balconies. On the upper levels, he added a curtain-wall glazing system and operable windows to help dissolve the boundaries between the interior of the building and outside.
“The commercial history of the existing office building gave us a framework to bring something new yet perfectly suited to the neighborhood,” says Kundig. “West Hollywood has a lot going on in terms of dining and culture, and this building is well positioned right in the middle of that. It helps to knit together the neighborhood, creating connections where there used to be gaps.”
In New Orleans, developer William Bradshaw made it his mission to revive the historic Pythian building, originally developed in 1908 by S.W. Green, who rose from slavery to become one of America’s first Black millionaires. The building was a center of Black commerce and cultural life in the early 20th-century New Orleans, home to Black-owned businesses that included Green’s insurance company and a newspaper, as well as a theater and rooftop nightclub where jazz great Louis Armstrong made an early appearance.
The nine-story Pythian had been vacant for several decades when Bradshaw’s Green Coast Enterprises, working with the Crescent City Community Land Trust and ERG Enterprises, acquired the building in 2014 and set about converting it into 69 apartments, including 25 units at income-adjusted rates.
“We really fell in love with it at the point when we walked up to the second floor and looked out these arched windows that had been part of the theater,” Bradshaw recalls.
Behind the elegance lay a few challenges. When workers demolished elevator shaft walls, they discovered a 40-foot (12 m) masonry wall atop an unsupported two-inch (5 cm) cantilever, part of an addition during the 1920s. A contractor had to carefully take it apart, brick by brick, and rebuild the metal shaft wall, eight stories up, according to Bradshaw. While it was a nerve-wracking experience, “they did an extraordinary job,” he says.
Such conversions suit a zeitgeist that finds new value in recycled architecture while also valuing the connection to the past. As Jesse Keenan, a real estate professor at Tulane University, observes, “Increasingly, people are sensitive to getting more out of a building over time.”
PATRICK J. KIGER is a Washington, D.C.–based journalist and author.

