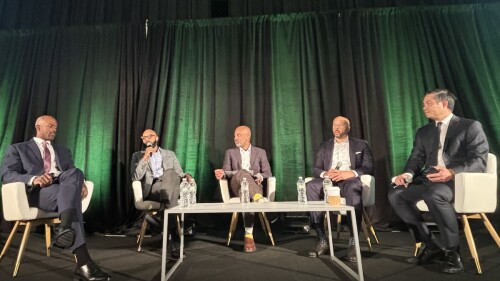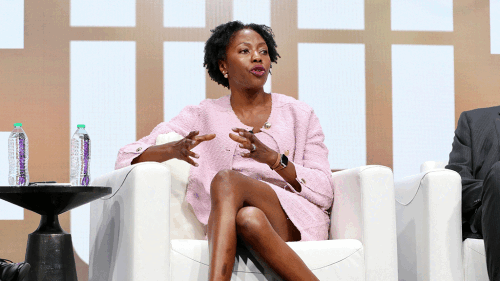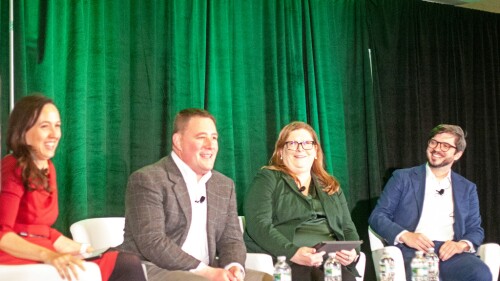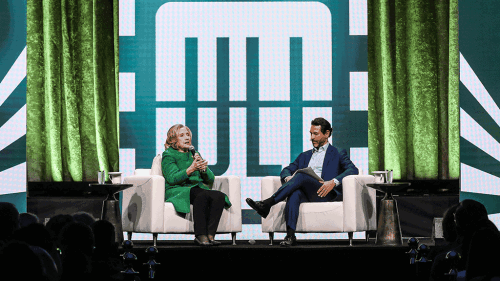In today’s 24/7 world, people should ask, “Why does an organization need a workplace?” Anyone can work anytime, anywhere—and millions do. Yet for most, the workplace remains the soul of an organization: neither mission nor strategy more definitively announces its priorities and core values. Are its locations accessible? Do its buildings contribute to their neighborhoods? Is the internal atmosphere enlivening yet relaxing? Is individual and communal space conducive to creating knowledge? Does its infrastructure enable seamless connectivity for operations and outreach?
These questions were taken head-on in January 2017, when the Boston Consulting Group (BCG), a global strategy and management consulting firm, relocated its New York City office—BCG’s largest—to 10 Hudson Yards (10HY). The 52-story building—the first to deliver at Hudson Yards—was designed by Kohn Pedersen Fox of New York City and totals 1.8 million square feet (167,000 sq m) of office space, plus street-level retail and direct access to the city’s High Line elevated park. The largest private real estate project in U.S. history, Hudson Yards, which is being developed by New York City–based Related and Toronto-based Oxford Properties, is a $20 billion, 28-acre (11 ha) project being built on a new platform covering two-thirds of the operating rail yard that serves New York’s Penn Station, the nation’s busiest transit hub.
Within this landmark development on Manhattan’s west side, BCG’s new office, from its design and strategic positioning to its execution and operations, exemplifies real-time, revolutionary change in the 21st-century workplace.
The paradigm of the 20th-century office is a sea of cubicles, where hierarchy and standardization prevailed and a lively workplace would be oxymoronic. BCG’s New York managing partner Ross Love and partner Benjamin Rehberg were determined to rid them from their 10HY space. They sought to create a “destination workplace” in a newly emerging part of Manhattan.
BCG chose a propitious time to rethink its New York workplace. During the preceding two decades, leading companies, including many BCG clients, had launched pioneering projects, ranging from open-space architecture and room reservation systems to hoteling and home officing—all designed to improve functionality and space utilization as well as cut occupancy costs.
Moreover, many organizations, especially BCG, were energetically recruiting millennials, whose interests and needs differed markedly from those of the leaders guiding office buildouts from the 1960s forward. New employees favored amenities such as food and fitness, imaginative environments, robust technology, and personal services.
Workplace also highlights the first imperative of real estate—location. “When we do the location analysis, we always rediscover the city center—the point of optimization for the whole office,” Love says. “In New York, our research on where people lived and how they commuted supported arguments for downtown, or the west side, or the east side, or midtown.”
The workplace had to be accessible with all forms of transit, bikeable, and walkable; and visible to signify a unique, appealing space for staff, clients, and visitors. Kathryn Bell, a BCG partner and global operations head, says, “We challenged the prevailing wisdom by showing how a different part of New York could represent BCG in a different way to attract the younger workforce.”
CBRE assessed more than a dozen possible sites, including the World Trade Center and Hudson Yards. 10HY was an outlier because the building was a year away from completion and cross-town commuting was onerous. Yet from Penn Station, it proved only a ten-minute walk; and from Grand Central Station, it was only 20 minutes away by subway or taxi. The High Line elevated pathway starts at 10HY and runs due south to the new mini-downtown in Manhattan’s Chelsea neighborhood. The newly opened Number 7 Subway puts Hudson Yards at the epicenter of Manhattan’s west side.
The consulting firm has taken a 15-year lease of 200,000 square feet (19,000 sq m) on six floors of the building for some 700 employees. BCG gave up 130,000 square feet (12,100 sq m) in midtown and moved about 700 employees to 10HY. BCG’s move to Hudson Yards increased the firm’s usable space capacity by 80 percent and collaboration space by 176 percent, while its occupancy costs per person shrank 55 percent, and space take-up per person shrank 47 percent.
Rich Lesser, BCG’s global chief executive officer, was initially concerned about locations outside of midtown, where most of the firm’s New York clients have offices. But through the extensive analytics, he was convinced that “an office attracting top talent was consideration one.” Love adds, “Apart from a few new projects that were not going to be finished in time and were prodigiously expensive, there were [no] midtown buildings where we could design the way we wanted.” For an early mover like BCG, Hudson Yards was up to $50 per square foot ($538 per sq m) less than comparable space in midtown.
New Taxonomy of Workspace
The team is BCG’s basic operating unit. With two to five members, consulting teams depend on cohesion and thrive on collaboration, both personally and virtually. Even when larger projects require dozens of consultants, they remain grounded in teams. “In prior buildouts, people loved ‘we’ space—the more, the better,” Love says. “In 10HY, we wanted to create an open, transparent, energizing space, with large-ish floor plates, floor-to-ceiling glass, lots of light and space.”
The 10HY workspace amplifies these traits. The café and open areas invite impromptu gatherings across teams. “Team rooms,” averaging 240 square feet (22 sq m) and bounded by walls but open through glass, codify team unity. “Quiet rooms,” at about 50 square feet (4.6 sq m) and not much bigger (but more comfortable) than closets, allow individuals to escape from office distractions, fostering the skills of solo concentration and intellectual productivity amid the office’s collective vitality.
Private offices are assigned, not “owned.” When the assignee is out, the space converts to meeting space. The flexibility and economy of this philosophy are reflected in BCG’s real estate taxonomy, with a dozen types of individual, collaborative, and social space.
Rehberg says, “We insisted on eliminating cubicles to foster communication and engagement. The privacy screens are low, and the setup of convertible offices makes it almost impossible for anyone to face a wall.”
Gensler design principal Carlos Martinez notes, “We don’t have repetitive floor plates. Each area is different, with three shapes of workstations.” Love calls them “rectangular, elliptical, and oval.”
Jean Anderson, Gensler design principal, observes, “As you walk in, the concierge desk reinforces that notion of hospitality and engagement. It’s also about familiarity: someone to greet you. The high touch of personalization makes it work.”
Martinez adds, “You don’t arrive in an office, but in a social space. Removing the reception area and receptionists and providing food as an offering are cues to a different dynamic and a powerful statement.”
User-Focused Tech
The 10HY project reflects the first law of “workplace tech”: start with the user. That means designing, building, equipping, and operating facilities primarily for the occupants’ benefit, not the investors’ and operators’. “We found time and again that the commercial IT industry, unlike the retail IT industry or electronics industry, is a not a B2C industry,” Love says. “It’s not even B2B2C, which it should be. The vendors are talking to facilities managers, IT managers, and clients. But they have no idea what the actual end users’ experience is.”
The technology at 10 Hudson Yards is custom designed by multiple vendors coordinated by BCG’s contract IT project manager to help users identify and solve their immediate needs. The space, furniture, lighting, signage, and fixtures are fabricated for user comfort and convenience. Visitors are greeted upon arrival by a concierge who guides them to meet their hosts in the café. A large group meeting room with life-size digital screens adjoins the café; another is downstairs adjacent to the concierge. Each pre-reserved team and individual space has an electronic tablet door plaque that automatically updates, showing when and by whom it is booked.
Love says, “We started with an office technology pilot, largely focused on two key issues. One, if we were going to convince partners to accept 100-square-foot [9 sq m] convertible offices versus the 200-square-foot [19 sq m] norm, the functionality, acoustics, and IT had to be fantastic. The other driver was our sheer frustration, over many years, with how complicated it was to get onto a videoconference or to book a room.”
Crucial to this aim, both functionally and financially, are fully wireless capability, interoperability, and simplicity. People accept breakthrough inventions like mobile phones and their apps as mainstream tools, but office technology remains the province of makers and carriers. BCG’s Rehberg notes, “We wanted as little cabling as possible. We not only gave people options for how and where they want to work, but also the freedom to work by unleashing them from the cable.”
Love adds, “We asked, ‘Why are we spending $800,000 on cabling in the open space? We’re going wireless.’ Then we looked at the convertible rooms, where the trick was to combine video and audio so you could connect with one click from your calendar entry. We eventually found a company that could do it. That single decision saved us a million dollars—that’s $10,000 per office.”
“We’re still trying to crack what that magic word digital means, to ensure we invest in places that drive value,” Bell says. “To me, it means seamlessly managing the interface of people, space, and technology—paying particular attention to the user experience.”
Driven by Data
Data and analytics are central to BCG’s value proposition and its culture. Consequently, internal decision processes on major issues are driven by team research and analysis. “The 15-year, 200,000-square-foot lease is the largest commitment BCG has ever made,” Love says. “It’s not only the actual expense, but also the risk of carrying such a major fixed operating charge through at least several business cycles. We had to forge a resilient model and pressure-test it with scenarios that reflected the cyclical nature of our business and possible downsides.”
Offices are not homes. Yet the furnishings, lighting, and landscaping of 10HY fuse the spatial distance between home and work life. “We expect every facility to fit within our cost, space efficiency, and other parameters. But the specific designs celebrate local culture,” Bell says. “BCG has been on a journey, where each workplace builds on the prior but varies with local dynamics and work style. The conundrum, which we are trying to crack through analysis, is that many people are out Monday to Thursday and return on Friday: that’s light utilization for 80 percent of the week and heavy for 20 percent, so we must design for Friday.”
CBRE real estate consultant Michael Geoghegan notes, “BCG realized they were going to do something completely innovative and transformational. They pushed the envelope on issues again and again, but there were a lot of people vying for this space at the same time, so we had to maintain momentum.”
Says Rehberg: “When I walk around, I see people talking to each other who I know have not talked before. I see people in all corners, sitting and working or taking calls or engaged in team meetings. I see people walking with heads up and smiling—400 people coming together.”
Lesser, BCG’s global chief executive, says his initial concerns about moving out of midtown Manhattan have been relieved: “10HY has more than fulfilled our goal to attract top talent. And it turns out, when you are in a great space, clients are ready to visit you.”
Five Lessons
The following five lessons from BCG’s 10HY initiative stand out for planners and decision makers:
- Start early in the lease expiration cycle. BCG was four years ahead of the due date. As Geoghegan puts it, “When your search window is wider, you’ll see, and possibly create, so much more in the market.” Their breadth and depth eclipsed the tunnel vision and small-bore thinking that often foreclose real estate options before they’re even considered.
- Think big. Hudson Yards was not in BCG’s initial screen, yet it became a front-runner with the scope and scale for a strategic opportunity. The dramatic space-use improvements were not achieved by packing people into ever-tighter spaces but by decoupling them from assigned seats and enabling them to sit, stand, connect, and work anywhere. Attention to interior details enlarged individuals’ sense of space, substituting design investment for rent expense.
- Dig deep. The thoroughness that BCG applied to its scenarios for growth and risk increased its leaders’ confidence in Love’s inspiration to consider 10HY. Its research and continuous testing of layout and leasing issues—including model workspaces and full-office site visits—helped to build consensus and evoke staff enthusiasm.
- Go long. By committing to a 15-year lease at an unproven site in a traditional market, BCG negotiated significant cost- and risk-reductions, improved space utilization, and realized a custom workplace that visibly reflects the firm’s values and attracts candidates, colleagues, and clients.
- Build from the bottom up. Millennials, BCG’s new workforce and future leaders, are not yet in charge, but the workplace responds to their interests and lifestyles. Millennials value authenticity, and BCG’s space at 10HY is highly authentic, from its focus on natural themes and commissioned artwork to its customized, knowledge-enhancing, noncommercial technology.
Sandy Apgar, a real estate consultant, is a longtime ULI member, trustee, governor, former chair of three product councils, and cofounder of the international committee. He has been affiliated with BCG since 2002.







