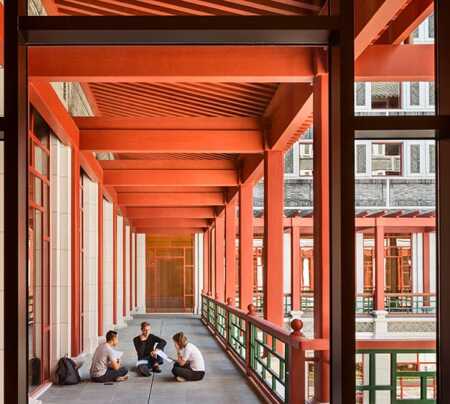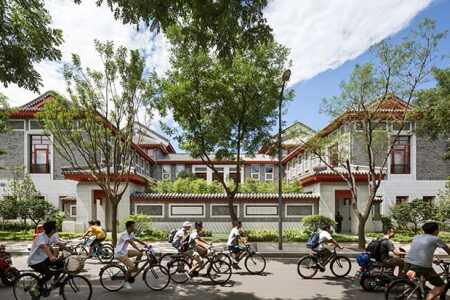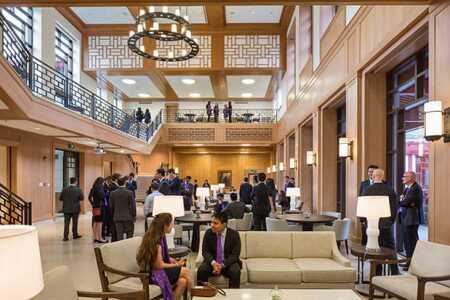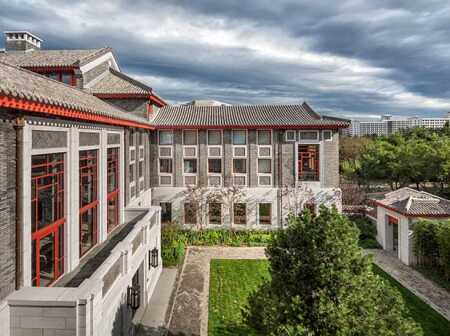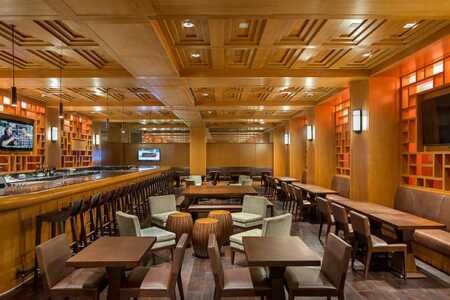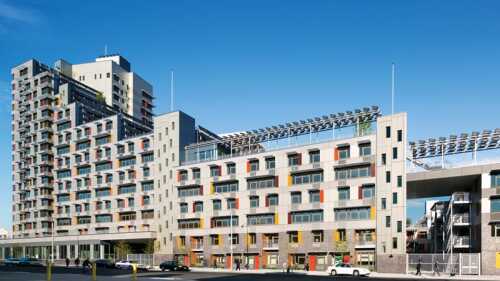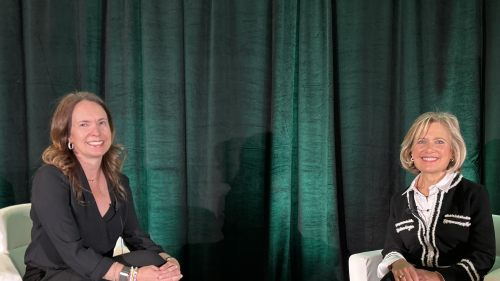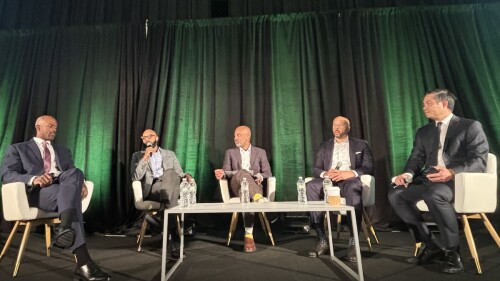BEIJING—The story of Schwarzman College in Beijing starts with a minor miscommunication. When Blackstone Group chief executive officer Stephen Schwarzman first started talking to Tsinghua University in 2011 about a new college, the university suggested that he make a donation. “They wanted Mr. Schwarzman just to come up with some money,” recalls Tim Wang, head of real estate China for Blackstone. “But Mr. Schwarzman was thinking of something different, something creative.”
The result is a Chinese version of the Rhodes Scholarship at Oxford University in the United Kingdom, set in a new Beijing facility designed by Robert A.M. Stern Architects (RAMSA) that opened in 2016. Through the programme—the first of its kind in China—the college is designed to host up to 200 top scholars from around the world annually to participate in a one-year master’s degree programme in global affairs. To support the project, Schwarzman is raising US$600 million for an endowment, making the college the “largest-ever internationally funded philanthropic effort in China’s history,” according to promotional materials.
Unlike in the Rhodes programme, all the Schwarzman Scholars and faculty live together on the campus, working toward the college’s goal of fostering long-term relationships among future leaders. The 19,000-square-metre (200,000 sq ft) campus is one of the first academic buildings in China to achieve Gold certification under the Leadership in Energy and Environmental Design (LEED) rating system, devised by the U.S. Green Building Council (USGBC). The campus represents an experiment in “enlightened social engineering,” says Robert A.M. Stern, the architect. “If you orchestrate the spaces correctly, . . . people begin to talk to each other.”
The project presented an array of challenges for the designers, starting with the concept of building an international institution on the campus of a Chinese university. The facility had to be capable of hosting world leaders and invoke the academic traditions of stately Oxford and Harvard, while providing spaces to feed and house students from many different countries. At the same time, Schwarzman and Stern decided that the building should look different than modern Beijing.
“If you go to China today, you look around at Tsinghua and most of the buildings could be anywhere,” Stern says. “Steve and I agreed that this building should look like a Chinese building.”
East–West Influences
When John Mortensen, regional director of education and health care in Greater China for JLL, first walked into the construction office for Schwarzman College, he noticed two signed letters on the wall. One was from U.S. President Barack Obama, and the other was from Xi Jinping, the president of China. “That spoke volumes about how much influence this project was getting on both sides of the Pacific,” he says.
Blackstone and Schwarzman have deep ties to China. In 2007, the China Investment Corp. bought a US$3 billion stake in the Blackstone Group, making Blackstone “the largest manager of alternative assets for Chinese institutions investing around the world,” according to Schwarzman. Soon after the deal was announced, he was asked to serve on the board of the Tsinghua University School of Economics and Management, a group that today includes former U.S. Secretary of the Treasury Henry Paulson, JPMorgan Chase & Co. chief executive officer Jamie Dimon, and Facebook founder Mark Zuckerberg.
Tsinghua supplied land for the college, a 0.6-hectare (1.5 ac) site that was being used for shower and bath facilities for students. But from the start, the college was designed as a self-contained facility. “The goal for the design of the college was to have all students of the programme living under one roof,” Schwarzman wrote in an email. “Scholars can eat together, play sports together, go to many of their classes together, and form a close-knit cohort with students from around the world.”
Schwarzman committed US$100 million to build the college, in addition to leading the endowment campaign. Delta Airlines, Glencore, and Bank of America Merrill Lynch are among the corporate donors. Former U.S. Secretary of State Henry Kissinger, former British Prime Minister Tony Blair, and former World Bank President James Wolfensohn are among the school’s advisers.
“The pitch is really global stability and access to China—not particularly for the people who give money, but for the system,” Schwarzman told Reuters when the school opened in 2016. “I want the world to be a safer place.”
The planning process for the facility started even before the school settled on its programming and curriculum. The Rhodes Scholar campus and Harvard Kennedy School provided models, but it was essentially a blank slate. “They [the architects] did an amazing job building a building to accommodate programming that hadn’t been developed,” says Amy Stursberg, executive director of Schwarzman Scholars and executive director of the Blackstone Charitable Foundation.
From the outset, the architects wrestled with creating a building that would resonate as Chinese, yet fit in the academic setting. “Mr. Schwarzman really felt in this era of increased globalisation, these students were coming together to study China and they should feel like they were in China,” says Melissa DelVecchio, the RAMSA partner on the development (along with Graham Wyatt).
Many of the surrounding buildings on the Tsinghua campus are of a classical Western style designed by American architect Henry Killam Murphy in the early 1900s; they would not be out of place on the campus of the University of Virginia or the Massachusetts Institute of Technology. There is a small historic area on campus, Gong Zi Ting, dating to the 18th century, but it is largely used for ceremonial purposes. One of the few modern buildings in the area with a distinctly Chinese design is I.M. Pei’s Fragrant Hotel, completed in 1982.
“The rest of the buildings are completely under the Stalinist influence and the Khrushchev-era influence,” Stern says. “And they are completely horrible.”
Traditional Design Elements
Stern purposely resisted the urge to bring his own style to the design. “I don’t see the reason why I have to impose some abstract New York idiom on every building I do,” he says.
The completed university draws on both Chinese and Western influences. The buildings are arranged around courtyards, a design that is common both in Chinese buildings and on classic Western university campuses. The tile roofs, covered passageway, symmetry, and grey brick facade are a direct homage to Chinese architectural traditions. The front courtyard is bordered by a low garden wall.
“We were able to evoke the scale of a traditional Chinese house,” Stern says.
The interiors are of a classic Western style. The library and dining hall are on the ground floor, with four floors for living quarters stacked above. There are three levels below ground for classrooms and auditoriums. “The Chinese were very interested in taking the maximum development opportunities on site,” DelVecchio says.
A sunken courtyard creates one of the building’s most striking features and allows sunlight into the below-ground levels. “We wanted to make sure those below-ground spaces got natural light,” says DelVecchio, who describes the sunken courtyard as one of her favourite spaces in the building. “When you look across courtyard and realise that it takes you down into the site, it is one of the really magical things about this building.”
As the design evolved, the centrepiece became a two-story forum near the entrance that could be used as a site for lectures, public events, and social activities. The concept is modelled after a similar space in the Harvard Kennedy School, Stern says. It is intended as a setting for a secretary of state or a chief executive to lead discussions in an informal setting.
“The most important thing was to get the forum right, because the one at the Harvard Kennedy School is so internationally respected,” Stern says. “If we had gotten that wrong, we would have been in trouble.”
The living quarters follow concepts used by the dormitories at the executive education programme at the Harvard Business School, with eight single-occupancy rooms clustered around common areas. The idea is to encourage interaction, which Stern calls the “social incubator.” Meeting points and social areas are scattered around the buildings. There also is a pub in the facility, which was added as part of the college’s strategy emphasising networking and relationships.
Construction Challenges
Nothing like the college had been built on the campus of a Beijing university, which led to a few small cultural clashes, DelVecchio says. For example, university officials “felt strongly” that the plan to have one courtyard open to the west and another courtyard at the entrance open to the east was an inappropriate feng shui alignment. Ultimately, one space became the sunken inner courtyard and the entrance along Xinmin Road was surrounded by a garden wall, resolving the issues, DelVecchio says.
Finding craftspeople capable of handling the intricate stone and wood work also proved to be a challenge. In the modern Beijing, few builders were ready to handle traditional Chinese styles.
“When we went out to tender, everybody was interested, but when they saw the workmanship and design requirements, everybody kind of got very scared and ran away,” Wang says.
The brickwork was particularly difficult. While grey brick is a traditional Chinese style, most Chinese builders settle for a form of grey tiles glued onto the surface. “We had to reintroduce brickwork, for example, to local builders,” Stern says. “They are so enamoured these days of system building they have almost lost touch with craft.”
It was also a challenge to find woodworkers capable of handling real-wood floors and panelling. “For months, we were told nobody builds wood panelling in China,” DelVecchio says. Eventually, they found a furniture maker capable of handling the panelling. And a company that helped restore the hall doors of the Great Hall of the People was tracked down to build the front doors.
“It took some extra effort to find these things, but they do exist,” DelVecchio says. “Really careful communication” is necessary to find the right artisans and to make sure they understand the goals, she says. “It takes more time to describe what you’re trying to achieve and why,” she says. “A lot of buildings [in China] are built expediently.”
In many ways, the building team benefitted from their naiveté about building in China, Stursberg says. “It was a benefit, not a detriment,” she says. When the designers were told something may take months, “we didn’t accept that,” she says. “The fact that neither of us had really done anything like this allowed us to get things done.”
Schwarzman was not a passive supporter. Aides say that he was involved at every step of the way and was on the phone to China almost daily. “He would fly over on a dime,” Stursberg says. “It was his vision, and there were certain components that had to be delivered on.”
Academic Success
The development of Schwarzman College was closely watched by the local building community. With the involvement of Schwarzman and Stern—and the huge endowment—the project was “definitely on the radar,” says JLL’s Mortensen.
“This was a new and important addition to the international education offerings,” he notes. (JLL had a project management role during construction and is now involved with managing the facility.)
Mortensen admits that he is typically sceptical about the architect attempting to create a building with historical elements. But he says he likes the Schwarzman campus. “This one works, and works really well,” he says. “It fits really comfortably in the environment.”
From an academic standpoint, the campus is already a success, Stursberg says. More than 4,000 students applied for the slots in the 2019 class; 142 were selected from 39 countries, including 20 percent from China. Guest lecturers for initial classes have included Tony Blair, Henry Paulson, and retired U.S. General David Petraeus.
The building’s design also is working, helping bring together outside the classroom students from different cultures. “Some of my favourite spaces around the college are the communal areas,” Schwarzman says. The dining room, where students and faculty eat together, has “helped create a real sense of community.”
For Stern, there were lessons to be learned from the design, which incorporates many elements from China, as well as the West. It is a modern facility that does not lose sight of traditional styles.
“Forward doesn’t mean breaking with the past,” Stern says. “Forward means continuing traditions in a fresh new way.”
This article appeared on page 24 of the 2018 Asia Pacific issue of Urban Land.

