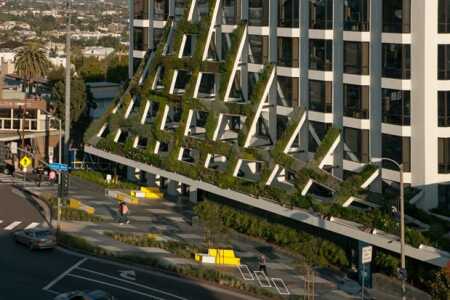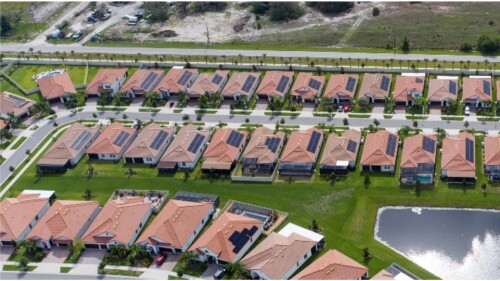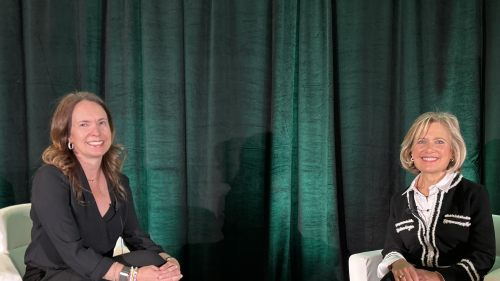When media mogul Barry Diller contacted Rios Clementi Hale Studios about revamping the IAC headquarters building on the iconic Sunset Strip, he had one special request.
“He said, ‘Fix it up and, oh, I would like to use plants on the facade. I really like plants,’ ” recalls Sebastian Salvadó, senior associate at Rios Clementi Hale Studios.
A well-known collector of art and architecture, Diller had fallen in love with the green buildings popping up around Europe, Salvadó says. But the IAC headquarters was a bland, brick-tile structure built during the 1980s, making any type of green wall retrofitting a challenge.
“We definitely had doubts,” Salvadó says.
The result is a five-story “living facade,” a cantilevered pattern of narrow planters set off from the building, which spreads out to 145 feet (44 m) wide at the bottom to form a green canopy for the building entrance and a street-level restaurant. The 70-foot-tall (21 m) trellis holds more than 11,000 plants, while still allowing light into the building. Recycled water is used to keep the plants alive; no municipal water is used in the system.
“We found way to make a big impact without spending a crazy amount of money,” Salvadó says.
From the start, the designers rejected the traditional approaches to green facades, such as running vines up cables or large planters, which they knew wouldn’t satisfy the client. “Barry Diller didn’t want a building that would look shaggy and overgrown,” Salvadó says.
But there were several issues to the trellis concept, particularly the weight. The existing structure could not handle additional stress and there was no budget for a structural retrofit.
The form of the structure started to take shape as the designers started to recognize the limited number of anchor points on the building. The grid also had to ensure that views from the offices would be maintained.
A lightweight steel structure was designed, including 18-to-55-foot (5.5 to 16.7 m) troughs, which are no deeper than six inches (15 cm). The grid extends 16 feet (5 m) from the building at the bottom to form the cover for the street-level entrance and restaurant. To help ease the weight, landscape specialist Rana Creek Design created a minimalist, light soil mixture that would support a variety of plants specifically selected for the environment, including California fuchsia, beach strawberry, hummingbird sage, and golden yarrow.
The water issue was resolved when the designers discovered that thousands of gallons of water were already flowing off the neighboring hillside into the building’s basement. An existing system pumped the water out of the basement. Now the water is captured, stored in a tank, and delivered to the planters through a digitally controlled drip system.
“It was very important to [the city] that no additional potable water was being used for this visual effect,” says Stephanie Reich, urban designer for the city of West Hollywood’s community development department, which had to sign off on the renovation.
The city “discourages” any plans that require plants to stay green in order to look good, she says. As a condition of approval, the city insisted that any plants that die in the structure need to be replaced within two weeks. “This particular installation is unique in that its only purpose is to hold plants,” Reich says. “If the planting dies, it has the potential to look awful.”
Green roofs and similar elements are an increasingly popular feature on buildings in California, but they are not always welcome by planners, Reich says. “We don’t want a brown roof,” she says. “We don’t want to use water to make an aesthetic statement.”
Ultimately, the city supported the plans for the IAC building, praising the design for its “bold and innovative approach.”
The project was finished in May 2015, and several aspects of the performance have surprised the designers. For one, the plants are thriving, despite a dry year.
“The plants are doing so well we have to maintain them more frequently than expected,” Salvadó says.
The project already stands out on Sunset Strip. The brick front of the building was painted white, giving it a bright, modern appearance during the day. At night, the facade is backlit with LED lighting fixtures, creating the look of a glowing lantern or lamp shade.
The building provides a subdued contrast to the gaudy billboards and bright lights of Sunset Boulevard, says Brian Niehaus, vice president of leasing in West Hollywood for JLL, the consultancy. The facade is a living environment, attracting birds, bees, and butterflies.
“It’s like you’re walking down Las Vegas Boulevard and then you’re walking through a garden,” Niehaus says.
West Hollywood is one of the most expensive office markets in Los Angeles, with prime space leasing for $5 to $7 per square foot ($54 to $75 per sq m) a month, Niehaus says. Green elements do not always add value to a project. “A lot of times, it doesn’t make sense economically,” he says.
But the new facade has made the IAC building an eye-catcher on a street that is a major center of the entertainment world, Niehaus says. “It’s fair to say there has been a dramatic increase in the value of the asset,” he says. “They made it iconic.”







