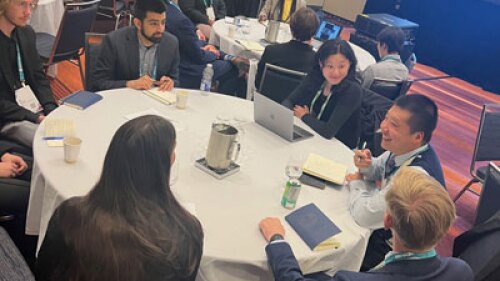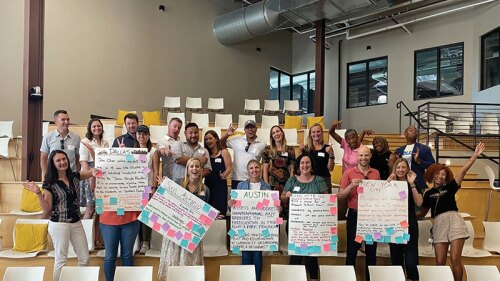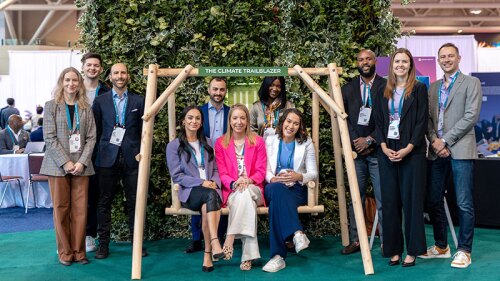Are you a developer of a master-planned community responding to market demand for walkable and bike-friendly neighborhoods? An architect whose portfolio includes university campuses or mixed-use retail development with millennials in mind? A property manager tasked with ensuring tenant satisfaction and long-term leases?
If so, then ULI’s new Building Healthy Places Toolkit has a wealth of ideas for you.
The Toolkit is a practical, user-friendly guide that outlines design, infrastructure, and programmatic features aimed at promoting human health and well-being across product types. The Toolkit is the latest offering from ULI’s Building Healthy Places Initiative, which is leveraging the power of the Institute’s global networks to shape projects and places in ways that improve the health of people and communities. The initiative is helping land use professionals find ways to address global health challenges, including obesity, asthma, rising rates of cardiovascular disease, diabetes, and other chronic illnesses.
Studies show that a person’s health and well-being are maintained and enhanced through daily habits of exercise and a healthful diet. These habits are influenced by everyday living and working environments as much as interactions with doctors and other medical professionals.
As those responsible for the built environment, ULI members are uniquely positioned to make a difference in improving health outcomes for clients, customers, and tenants—and cities and regions as a whole. Through design, infrastructure, and programmatic enhancements, land use and real estate professionals can create environments where the healthy choice is the easy choice.
“Just as our built environment bears much of the responsibility of our increasingly sedentary lifestyles, reshaping it also holds the keys to reinvigorating our living patterns. . . . Communities should help sustain people’s fitness without them even realizing it, keeping the personal trainer and the doctor as last resorts,” says Guy Perry, executive director of Building + Places, Asia Pacific, AECOM.
Released in February, the Toolkit outlines 21 recommendations for building healthy communities and projects. These recommendations are based on a comprehensive scan of peer-reviewed health and land use planning research. The recommendations can be applied to various development scenarios: from mixed-use projects to master-planned communities; from single-family homes to retail centers and office and industrial parks. The Toolkit is aimed at a broad range of professionals—developers, owners, property managers, designers, and investors.
The 21 recommendations are divided into three broad categories:
• Physical fitness and activity;
• Access to healthy food and clean drinking water; and
• Healthy indoor and outdoor living environments and social well-being.
Each recommendation is accompanied by three to four strategies that can be incorporated at the building, project, and community scales. Here is a closer look at seven product types and the Toolkit’s evidence-based recommendations:
Building Healthy Places Across Product TypesMaster-Planned Communities (MPCs) Developers of MPCs are positioned to effect change at the community scale by deliberately designing and building entire neighborhoods with health as a focus. Recommendations for MPCs include: • Designing well-connected street networks at the human scale; Example: The Pinehills, a master-planned community in Plymouth, Massachusetts, offers residents an on-site grocery store filled with locally grown produce; ample recreational and social opportunities through trails, water features, and over 30 social clubs; and walkable connections between residential areas and public-use areas. | Single-Family Homes Developers of single-family homes can have a tremendous impact by fostering physical activity and social interaction through community centers, people-oriented streetscapes, and trails and bike paths. Recommendations for single-family homes include: • Increasing access to nature; Example: Grow Community of Bainbridge Island, Washington, includes single-family homes that are built mostly from materials that are free of polyvinyl chloride (PVC). In additionally, paints, stains, and sealants that do not contain volatile organic compounds (VOCs) are used. Abundant green spaces, backyard and community gardens, a car-sharing program, and a community center are among the amenities. |
Mixed-Use Developments By definition, mixed-use developments create ample opportunities for walking with ground-floor retail, banks, medical clinics, and other services made accessible to pedestrians. Take it a step further through the following recommendations: • Providing infrastructure to support biking; Example: Via6 is a mixed-use residential and retail development in downtown Seattle that encourages social interaction and convenience through a ground-floor restaurant, grocery store, coffee shop, and bike shop; community gathering spaces called pavilions; and in-house event coordinators. | Multifamily Buildings and Complexes Multifamily developers and property managers can encourage more physical activity and healthful behaviors among residents through improvements in building and property design. These are applicable to luxury, market-rate, and workforce/affordable units and buildings. Toolkit recommendations for multifamily settings include: • Designing visible, enticing stairs to encourage everyday use; Example: The Interlace, a 24-story, 1,040-unit residential complex in Singapore, features eight verdant outdoor courtyards, roof terraces, and an Olympic-sized lap pool to facilitate physical fitness and social interaction among residents. |
Industrial Parks Industrial parks and call centers are among the faster-growing sectors of real estate due to the rise of e-commerce. Although these parks are associated more with goods rather than people, there are still ways to improve the health of employees who staff these facilities, which often offer sedentary, enclosed environments. These improvements include: • Providing infrastructure to support biking; Example: Charlotte, North Carolina–based Innovation Park is a former IBM complex that was transformed into a wellness-oriented magnet for call center companies and providers of back-office support services. BECO Management turned the moribund suburban office park into a dynamic campus with health amenities like interconnected corridors that serve as an indoor track, a state-of-the-art fitness center, a bike-sharing program, and outdoor meeting spaces. | Office Buildings and Campuses Sedentary behaviors like sitting at a desk in front of a computer screen for extended periods of time can negatively affect human health. Many people spend more hours per day at the office than at home. The Toolkit includes the following recommendations for developers of office space: • Designing visible, enticing stairs to encourage everyday use; Example: Park 20/20 in Haarlemmermeer, Netherlands, is an office park designed around people. State-of-the-art indoor air filtration systems, ample natural lighting, community greenhouses, and a ground level that is car-free with ample biking and walking paths make for a human-centered workplace. |
Retail Centers Retail centers are shifting away from commercial strips accessible only by cars to those that are accessible to transit, pedestrians, and cyclists. They are often part of mixed-use developments and town villages that are cropping up in urban and suburban centers throughout the country. The Toolkit includes the following recommendations for retail centers: • Promoting healthy food retail; Example: Downtown Silver Spring, an outdoor retail center located in an urbanized Washington, D.C., suburb, offers a mix of grocery, fashion, and food retailers with a weekend farmers market providing access to locally grown, seasonal produce; hormone-free meats; and handcrafted products. |



