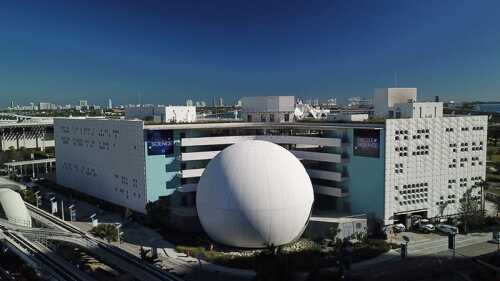Imagine arriving home after a long day at the office and calling room service to have a chef-prepared meal delivered to your door. For residents of Nashville’s new, innovatively designed Aertson Midtown building, that is not wishful thinking. They simply place an order with the signature restaurant of the Kimpton hotel that shares their apartment building.
Or, while relaxing beside the eighth-floor pool shared by the hotel and the residences, they might order a drink from the full-service bar operated by the Kimpton Aertson Hotel while chatting with hotel guests traveling for business or leisure.
“That’s not something a residential apartment building can usually offer,” says Scott Travis, senior vice president of Indianapolis-based Buckingham Companies, Aertson’s developer.
It is increasingly common for residential buildings to include mixed uses such as retail and dining, but Aertson Midtown takes that concept to a higher level. The building is the first in the city with a design that combines leased residences and a hotel.
“We were not just looking to develop a building. We wanted to create an environment where residents and guests could live, work, and play,” says Travis.
The 17-story building, which was designed according to Leadership in Energy and Environmental Design (LEED) standards, opened last spring and combines 350 luxury apartments with the 180-room Kimpton Aertson Hotel.
“It’s becoming the community we thought it would. There’s a familiarity. For example, residents know the people at the front desk of the hotel,” says Travis.
The combination of a hotel and residences benefits guests of Kimpton, which is able to offer a higher level of amenities than might otherwise be available in a boutique hotel of just 180 rooms. In addition to the pool deck, guests have access to a club room on the 17th floor when it is reserved by the hotel. Residents and guests share access to the garage and valet services as well as the convenience of room service from Henley, the hotel’s modern American brasserie.
“Having a property of this size benefits our guests because of the additional amenities that come with our space, including our restaurant, Henley, expansive meeting and convention space with unobstructed views of downtown Nashville and Vanderbilt University, a larger pool area on the eighth floor, and meeting space on the 17th floor,” says Ben Timashenka, regional vice president, Kimpton Hotels & Restaurants.
The combination also gives residents and hotel guests access to amenities including Woodhouse Spa and food and drink offerings like Caviar & Bananas, a gourmet market with locations in Charleston and Greenville, South Carolina, and in Nashville; Nada, a modern Mexican eatery; and Ainsworth, a New York City–based restaurant and high-end sports bar.
“Together, we’re bringing something entirely new to Midtown” Nashville, says Timashenka.
The residences and the hotel share public spaces on the first level of the building as well as service corridors, but behind the scenes the infrastructure is separate. That design gives Buckingham the option of selling either side of the structure if it chooses to do so in the future.
“The building is very integrated architecturally, but there are very clear lines [of separation] for HVAC and electrical,” says Travis.
“You don’t want to lock yourself into not being able to parcel it, but [Aertson] was built with the intent of owning it long-term,” he says.
Aertson is located in Nashville’s rapidly developing Midtown neighborhood, which until recently was mostly home to Victorian structures and low-rise buildings. Buckingham won unanimous approval from the Metropolitan Council for zoning changes. The company also met with residents of the Adelicia luxury condos next door who were concerned about losing views.
“We spent a lot of time as a team on the ground, district-wide and at the neighborhood level” in meetings with neighbors, representatives of the Nashville Area Chamber of Commerce, and the city’s Convention and Visitors Corp, says Travis.
To prevent Aertson’s architecture and massing from appearing overwhelming, Buckingham designed it to fit the site, with setbacks of the higher floors.
“We didn’t just pick up our last project and drop it in. The building doesn’t feel like a 17-story building on Broadway. Instead, it feels like an eight-story building,” says Travis.
Aertson is adjacent to the campus of Vanderbilt University, located a few blocks from the downtown business district and attractions including Bridgestone Arena, where the NHL Predators play; Schermerhorn Symphony Center; the Country Music Hall of Fame and Museum; Ascend Amphitheater; and the city’s 1.2 million-square-foot (111,500 sq m) convention center. The city’s new minor-league baseball stadium is also a five-minute Uber or Lyft ride away.






