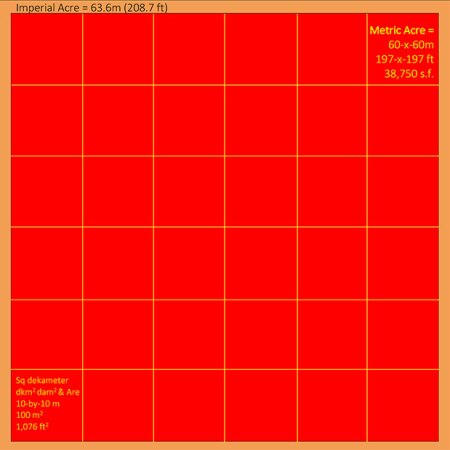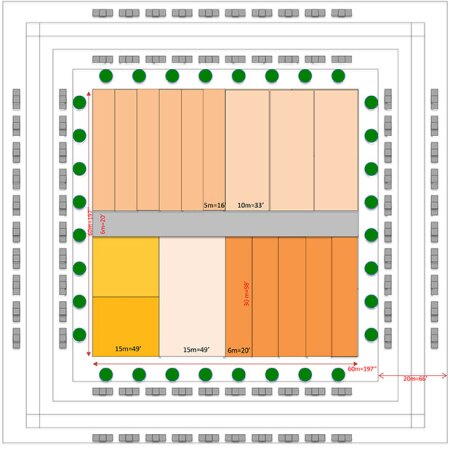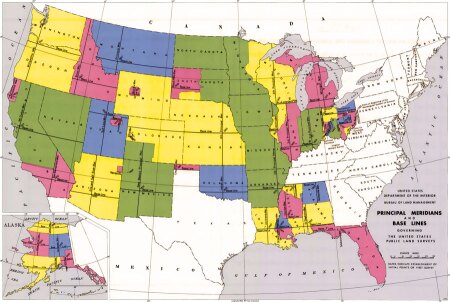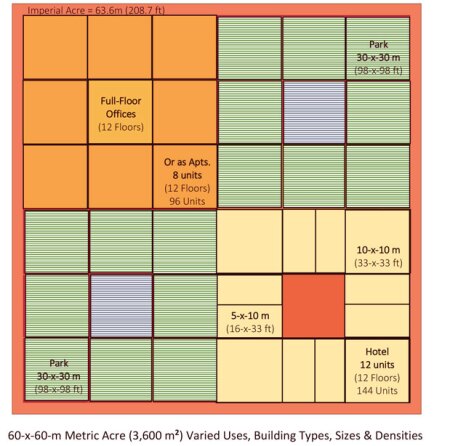The metric acre could fill a missing intermediate scale between square meters and hectares and, like the metric ton, bridge the gap between the imperial and metric systems.
The United States is one of only three countries—the others being Myanmar and Liberia—that have not officially adopted the metric system as their primary means of weights and measures. While the Metric Conversion Act of 1975 designated the metric system as “the preferred system of weights and measures for United States trade and commerce,” it did not mandate it, and American planners and developers continue to use inches, feet, and acres, while 95 percent of the world’s population uses centimeters, meters, and hectares.
Unfortunately, the metric system has no direct corollary to the imperial system’s acre. The usual conversion, and the one used in this magazine, is a hectare. But the hectare—which comprises 2.47 acres—is too large for most transactions and the square meter–which comprises 10.76 square feet–is too small.
Rather than directly convert each measurement from the imperial system, this author argues, American planners and developers should mediate the transition by using close approximations of their existing development practices, but which also fit precisely into the metric system. The adoption of a metrically accurate 60-by-60-meter metric acre (a metric mediation analogous to the metric ton) could form a mental framework into which planners and developers could more easily place daily experiences and practices. This could also make land use more effective, building products less expensive, appliances more efficient, and housing more affordable.

Created in 1623, English mathematician Edmund Gunter’s surveying chain of 100 links contains the seeds for mediating the number 4–based imperial system with the number 10–based decimal metric comparables. Defining an acre as one-by-10 chains meant that it was also 100 by 1,000 links, or 100,000 square links. Five Gunter links (7.92 in) equaled 39.6 inches, less than a quarter inch different than the current 39.37-inch meter. (Smithsonian)
History of the Imperial System
The imperial system of measurement was based on anthropomorphic measurements of the king’s foot, divided into 12 segments, and the inch, which was the width of the thumb. The system was convenient since every man bore its measurement approximations. Land measurement was based on the mile and the acre. An imperial mile originated from the Roman mille passum or “thousand paces” (left-right-left), which measured 5,000 Roman measurement feet. Roman roads in England were marked with milestones. Under Queen Elizabeth I in 1593, a statute confirmed the change from the longer Anglo-Saxon foot to a shorter foot that made the length of a mile 5,280 feet, consistent with field measurement practices.
The acre was derived from the strip of land that a man with a team of oxen could plow in one day. (The word acre is based on the Greek term agros and the Latin term ager, meaning field.) In 1623, English mathematician Edmund Gunter systematized that scale for surveying land by designing a 66-foot iron chain of 100 links (thereby implanting a decimal metric) that could be carried by a surveyor and referred to as one chain. One mile was 80 chains, or 5,280 feet. An acre was determined to be 66 feet (one chain) wide by 10 chains (one furlong, a long furrow) 660 feet long (43,560 sq ft). Its shape was long and narrow because that was the length that a team of oxen could plow without stopping, and reversing the team was laborious.
Measuring an equal-sided square acre was more difficult since the square root of 43,560 square feet is 208 feet 8.5 inches, which is hardly intuitive. But 10 by 10 chains equals 660 by 660 feet (435,600 sq ft), equaling 10 acres. And it was that dimension—and divisions thereof—that pioneering new American cities adopted and surveyed using Gunter’s chain. Englishman James Oglethorpe designed the Savannah Wards in 1733 based on that 10-acre form, as did Chicago in 1830 and Salt Lake City in 1847.
In 1781, the Articles of Confederation declared the acre the standard unit of land measurement. Those dimensions in a square grid became the national system of land measurement devised by Thomas Jefferson to survey land from Ohio westward. The Northwest Ordinances of 1785 and 1787 separated the land beyond the original 13 states into six-square-mile gridded townships (480 by 480 chains), divided into 36 one-square-mile sections (80 by 80 chains equal 5,280 by 5,280 feet, or 640 acres), which could easily be halved, quartered, or otherwise divided. The surveying paths on the section lines usually turned into major roads. Identification of land ownership by township, range, and section became standard American practice.
However, block and lot lines tended to gravitate toward the decimal scale of 100-foot multiples rather than chains. The New York plan of 1811 divided cross-block widths into three chains (66 x 3 = 198 feet) but were commonly referred to as 200 feet, while New York block lengths varied from 405 to 920 feet, depending upon distances to the Hudson River and the East River. In 1844 on a 640-acre, one-square-mile township section, Henry Williamson platted a 400-block city (Vancouver, Washington) consisting of 200-by-200-foot blocks, rather than the three-chain (198-foot) New York module. Portland’s first plat followed on 16 blocks in 1845.

The metric system has no direct corollary to the acre. A square meter (at 10.76 square feet) is too small; a hectare (at 2.47 acre) is too large. A square metric acre is defined as 60 by 60 meters (196.9 by 196.9 ft), which is close to the historic American 200-by-200-foot (60.96-by-60.96-m) urban block. But it fits squarely and accurately into the metric system. (Macht & Company)
Mediating Metric and Imperial Systems
Gunter’s chain of 100 links actually contains the seeds for mediating the number 4–based imperial system with the number 10–based decimal metric comparables. Defining an acre as one-by-10 chains meant that it was also 100 by 1,000 links, or 100,000 square links. Gunter numbered his links so that one could measure any rectangular area by calculating its length times its width in links. Dividing that product by a 100,000-square-links-per-acre divisor yielded its acreage simply by moving the decimal point five digits to the left. A 10-by-10-chain parcel meant 1,000 by 1,000 links, to equal 1 million square links, divided by the 100,000-divisor, yielding 10 acres.
For different dimensions, if you measured 400 by 400 links to equal 160,000 square links, divided by 100,000, you know you have 1.6 acres, 264 by 264 feet—precisely the size of the Vancouver/Portland blocks with rights-of-way.
Fortuitously, thanks to Gunter’s numbers- 4-and-10-based chain, 400 links equal 80.45 meters—only one-half percentage point different from an 80-meter mediation.
Since 80 chains equal one mile, at 100 links per chain that is 8,000 links, or 5,280 feet, or 1,600 meters at five links per meter. If in 1623, almost two centuries before the metric system was adopted in revolutionary France in 1795, Gunter had simply described his system’s basic units as links, deka-links, and hecto-links, that decimal system could likely have preempted later decimal metric measures. As it is now, 8,000 links equals 1,609 meters rather than a simpler 1,600.

Metric-acre urban blocks could ease divisibility as well as increase land use efficiency for both residential and commercial uses. For residential subdivision into lots, 60-meter lengths easily subdivide into multiple, identical, and usable 5-, 6-, 10-, 15-, 20-, or 30-meter increments (16, 20, 33, 49, 66, or 98 ft). (Macht & Company)
The Case for a Metric Acre
Conversion between the imperial and metric systems is not intuitive and requires laborious, inefficient conversion of every measurement. Rapid switching from imperial to metric could be confusing, disruptive, and prone to error. Rather than convert acres to square meters or hectares, one should slightly shift the imperial acre to a more usable “metric acre” form that is easier to envision, calculate, and subdivide. And there is a way to shift to accurate metric measurement that mediates the transition in an analogous way that the metric ton (1,000 kg equals 2,204 lbs) has been accepted for weight, even though it is 10 percent different from the customary ton (2,000 lbs).
The purpose of measuring the long acre in the 17th century as a chain by a furlong was to facilitate the allocation of land for the raising of crops. Now the urban acre is used mostly to raise buildings. We do not build in narrow, 660-foot-long strips. We build in compact blocks. Since the metric system is nearly universal, the United States should facilitate its adoption in a way that is still compatible with building practices under customary imperial measurements, but which is completely accurate in meters.
Therefore, a square metric acre could be better defined as 60 by 60 meters (196.9 by 196.9 ft), which is close to the historic American 200-by-200-foot (60.96-by-60.96-m) urban block. But it fits squarely and accurately into the metric system. A 60-by-60 metric acre is precisely 3,600 square meters, 36 percent of a hectare. That metric acre is also analogous to—and fits within—the Jeffersonian U.S. national survey of six-square-mile townships divided into 36 one-square-mile (640-acre) sections. Similarly, the metric acre contains 36 square dekameters (dkm2, 10 by 10 m equals 100 sq m, which equals 1,076 sq ft).
Divisible Efficiency
Lacking a convenient metric analog to the size of an acre, the metric system also lacks an analog to the foot. However, since 30 centimeters (300 mm) equal 98.4 percent of a foot, one could mediate that to a metric foot, like the metric acre, metric mile, and metric ton. And one could harmonize the 10-based metric system by dividing a 300-millimeter metric foot into 10 metric inches of 30 millimeters. (A direct conversion of 12 inches is 304.8 millimeters.) Smaller dimensions are often quoted in millimeters to prevent confusion and to reduce sizing to two measures—meters and millimeters. However, the metric foot aids conceptualization without diversion from metric accuracy.
The concept of choosing base divisions of 60 meters as metric analogs is also based on the large number of divisors for equal whole-number segments (namely 2, 3, 4, 5, 6, 10, 12, 15, 20, 30, and so on), which are particularly useful in planning, development, and construction.
Metric-acre urban blocks could ease divisibility as well as increase land use efficiency for both residential and commercial uses. For residential subdivision into lots, 60-meter lengths easily subdivide into multiple, identical, and usable 5-, 6-, 10-, 15-, 20-, or 30-meter increments (16, 20, 33, 49, 66, or 98 ft). Conventional block subdivision into eight single-family detached (SFD) lots of 15 by 30 meters (49.2 by 98.4 ft equals 4,841 vs. 5,000 sq ft) yields only a 3 percent difference.
When compared with a full customary acre, however, a 3,600-square-meter metric acre, versus its 4,047-square-meter direct conversion, would equate to an 11 percent reduction, or 4,810 square feet, as large as another lot, increasing land use efficiency. Planners and developers could realize increases in both density and productivity.
It is important to note that the size reduction does not come at the expense of productivity or spaciousness. A 60-meter block frontage could easily be divided into six 10-meter-wide (33 ft) townhouse lots, yielding 12 to the metric acre. A developer could build five-meter-wide townhouses, which—at 16.4 feet wide—yield larger rooms and are wider than typical 15-foot-wide Savannah townhouses. The lots could be 15 by 30 meters (49 by 98 ft), with a six-meter (20 ft) cross-easement alley between rows of them, yielding 24 to the metric acre (27 per imperial acre).
For commercial uses, envision a sustainable 12-story, mass timber structure on a quarter of a metric-acre (30-by-30-m) lot. It could house a universal-use building tower for multifamily, hotel, or office functions. The post-and-beam tower divided into nine one-dekameter segments would yield eight apartments or condominiums per floor, half of which are corner units, around a central core, times 12 stories, producing 96 units. If a second tower were built checkerboard fashion on the opposite quarter-block corner, the yield would double to 192 units per metric acre even if the two remaining quarter blocks were developed as 900-square-meter (9,688 sq ft) parks. And no unit’s windows would face another’s.
The same building could be erected as an all-suite hotel with 10-by-10- and 5-by-10-meter units (33 by 33 and 16.4 by 32.8 ft) at 12 units per floor yielding 144 rooms, all wider than typical hotel units. Again, that could be doubled on the opposite corner, raising density to 288 units per metric acre.
Developed as an office building, the same structure would yield 12 full-floor, 900-square-meter (9,688 sq ft) leases, whose 10-by-10-meter (32.8 ft) bays would be interrupted by only four internal columns and would be surrounded by four glass walls with uninterrupted views. Offices of that tenant size and configuration could capture a sweet spot in the market and drive premium rents.
Metric Block Patterns
The 60-by-60-meter (196.9-by-196.9-ft) metric acre is the ideal size to be the net usable core block within an 80-by-80-meter (262.5-by-262.5-foot, 6,400 sq m) gross metric block, which provides a 20-meter right-of-way (65.6 ft) surrounding ring for streets, parking, street trees, and sidewalks. That gross metric block mediation is only 1 percent less than the 80.45-by-80.45-meter (264-by-264-ft, 6,475 sq m) size of the Vancouver/Portland blocks plus rights-of-way.
Some developers have criticized the net-to-gross efficiency of such smaller blocks. But those critics often ignore the fact that such smaller blocks can yield twice as many on-street parking spaces as conventional 400-by-400-foot (122-by-122 m) blocks. And these are surface spaces developed at a fraction of the cost of erecting equivalent structured parking. Frequent turnover to support shorter-term demands for shops and restaurants further magnifies effective parking ratios. A single small block whose parking turns over five times a day creates a functional on-street parking capacity of 200 to 240 spaces.
Moreover, because the small-block grid is continuous, supply and demand can ebb and flow over a larger area, magnifying functional parking supply.
Compatibility and Exportability
Throughout most of the world, building materials, equipment, and components are manufactured to metric specifications. Imperial sizing of U.S. products constrains their export and inhibits developers’ ability to import less-expensive materials.
Five-meter-wide (16 ft) dimensions are compatible with common American building products based on four-by-eight-foot dimensions, like plywood and drywall. Metric countries often make near equivalents, usually stated in millimeters, 1,200 by 2,400 mm (47 by 95 in). As metric sizes become more common, developers may benefit from cheaper foreign sources, and U.S. manufacturers could increase metric exports. The same is true with respect to doors, windows, and other building products.
Dimensional lumber is still made in imperial dimensions. But two-by-four-inch nominal lumber actually is 1 5/8 by 3 5/8 inches, which is actually 41 by 92 mm. Metric equivalents are called 50 by 100 mm and are actually 44 by 94 mm and easier to measure with precision than fractional inches. Spacing of studs at 16 or 24 inches (406 or 610 mm) is similar to commonly used 400- or 600-mm metric spacing. The spacing of studs, joists, and rafters is sometimes referred to in centimeters, spaced 60 cm (23.62 in) on center. The dimensions of plywood and oriented-strand board and other sheets are multiples of 60 cm in both dimensions, so they could be placed in either direction, e.g., 60 by 240, 60 by 300, or 120 by 300 cm.
Smaller home appliances common in European and Asian countries are typically more expensive in the United States relative to the larger versions built for the U.S. market. As apartments in the United States have decreased in size, overscaled appliances consume valuable space. Foreign manufacturers often attempt to fit within the U.S. customary dimensions. For example, a refrigerator to fit within a 600-mm (24 in) space is 597 mm (23.5 by 79.5 by 24 13/16 in).
Smaller 450-mm (18 in) dishwashers that consume less water and power in ever-smaller American households are 17 5/8 inches wide (448 mm) but were recently priced at 50 percent more than the same company’s 24-inch model.As the United States aligns with the rest of the world and the supply of metric appliances increases, developers should experience reduced costs while manufacturers realize increased sales volume. More accurate measurements also lead to reduced waste materials, which increases sustainability.
Other developed countries have progressed into prefabrication faster than the United States has. Fabrication in a factory requires precision. Traditional independent tradesmen, subject to impermanent subcontracts, are replaced by employees with permanent jobs in a system that produces less waste, both in factories and at jobsites.
Transparency
Many apartment renters and homebuyers have difficulty envisioning spatial areas. They know rents and prices, but not costs per area. The small dimension of the square foot may contribute to that. With a square meter larger by a factor of 10, it may be easier to envision and better convey the magnitude of the cost differences.
A common 10-square-meter bedroom may be easier to envision than one measuring 108 square feet. Progressive increments of unit sizes by 25 square meters could delineate common unit sizes. A common micro-unit may be 25 square meters (269 sq ft), a studio apartment may be 50 square meters (538 sq ft), while a one-bedroom unit might typically be 75 square meters (807 sq ft), a two-bedroom unit 100 square meters (1,076 sq ft), and a three-bedroom unit 125 square meters (1,345 sq ft). A 150-square-meter (1,615 sq ft) rowhouse and a 175-square-meter (1,884 sq ft) townhouse are typical, and the average single-family house may be 200 square meters (2,153 sq ft) sitting on a 450-square-meter (4,844 sq ft) lot that measures 15 by 30 meters.
The cumulative effect of transitioning to the metric acre and integration into the worldwide metric system of production could be an increase in the efficiency of land use, with a corresponding increase in the productivity of buildings, building materials, and labor. In turn, that could lead to increased supplies of more affordable housing achieved through increased efficiency of the market system, rather than ever-scarcer government subsidies in an era of a $28 trillion national debt.
At the same time, with increased productivity and volume, developers should be in a position to realize greater profitability, which is a natural market incentive that would increase the speed of the metric transition.
WILIAM P. MACHT is a professor of urban planning and development at the Center for Real Estate at Portland State University in Oregon and a development consultant. (Comments about projects profiled in this column, as well as proposals for future profiles, should be directed to the author at [email protected].)
More from Solution File: Shared Parking Leads to Creative Solutions | Courtyard House Clusters Offer Post-Pandemic Appeal | Drones for Development



