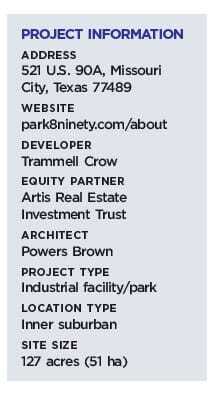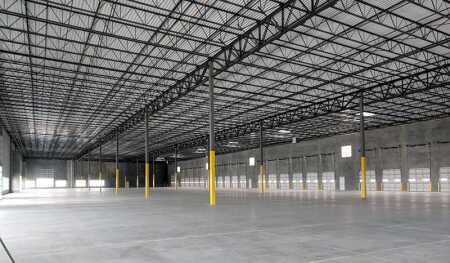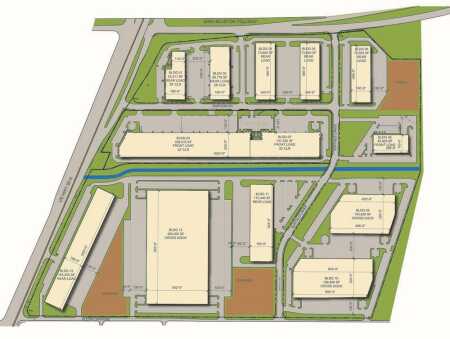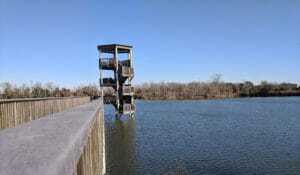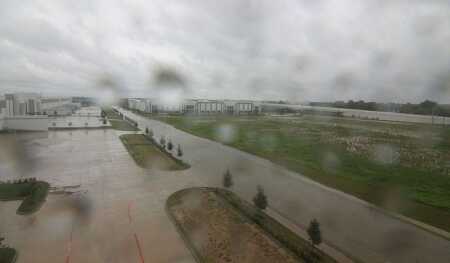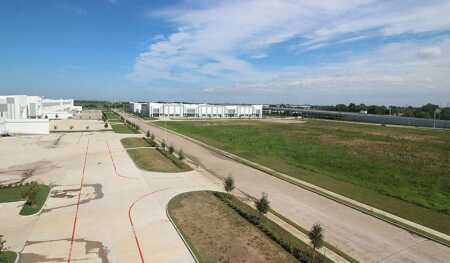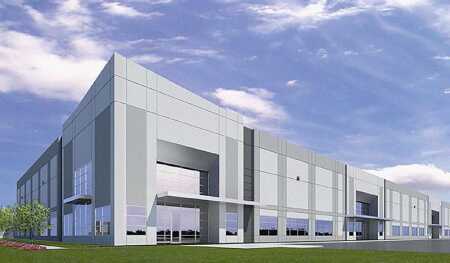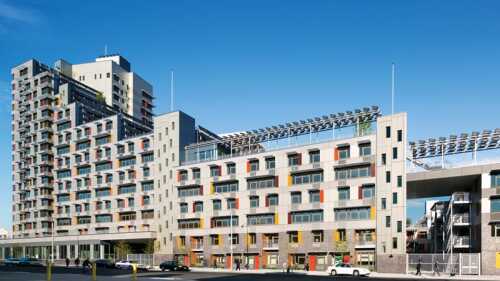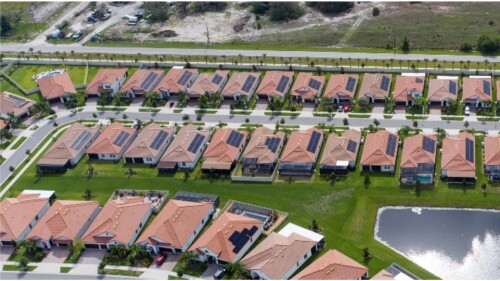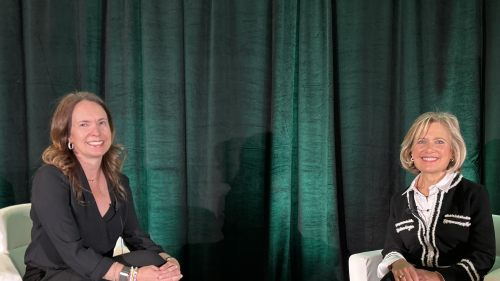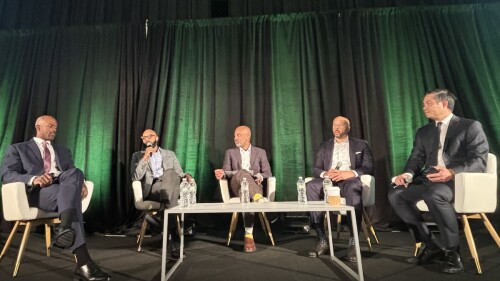Park 8Ninety is a 127-acre (51 ha) suburban business park in Missouri City, Texas, southwest of Houston. Ultimately, 1.8 million square feet (167,000 sq m) of warehouse and flex space is planned, beginning with a speculatively built first phase of 439,704 square feet (40,849 sq m) in three buildings.
The infill site has excellent highway access but had been overlooked because it was entangled by multiple utility easements that made drainage difficult. Missouri City worked with developer Trammell Crow to implement an off-site stormwater detention strategy that raised the site’s elevation and created a new recreational lake at an adjacent city park.
Site, Idea, and Planning
Park 8Ninety fills the southern quadrant of the interchange between Beltway 8 and U.S. 90 Alternate, 13 miles (21 km) from downtown Houston and 10 miles (16 km) from the Texas Medical Center, the world’s largest medical complex. Missouri City saw the development as a prime opportunity to broaden the city’s tax base—without the volatility that has recently beset the retail sector.
Ultimately, Park 8Ninety will contain 13 buildings. The first phase consists of three single-story buildings at the front of the park, closest to the interchange. Buildings 1 and 2 are 160 feet (49 m) deep and bracket a rear truck court; the larger Building 3/7 is 200 feet deep and 1,620 feet wide (61 by 494 m), with loading docks in front.
All of these structures are appropriate for either warehouses or flex space: windowed offices can be in front of or beside warehouses, while storage racks fit under ceilings with 28 or 32 feet (8.5 or 10 m) of clearance with bays up to 52 feet (16 m) wide. Nine additional buildings are planned, in both flex and cross-dock (loading docks on both sides) arrangements.
Buffalo Run Park, southeast of the site, had space for a future recreational lake. Digging that lake, and tunneling a half-mile-long (0.8 km) pipe beneath the drainage ditches and underground oil pipelines that traverse the Park 8Ninety site, accommodated Park 8Ninety’s stormwater needs.
“We bypassed the ditch and put a 10-by-10-foot [3 by 3 m] box underneath,” says project engineer Mark Sappington. The pipe “drains into the lake; the lake rises and spills into a channel back into the ditch.” Excavating the lake also provided fill dirt to raise the Park 8Ninety site above the base flood elevation. As Joe Esch, economic development director for Missouri City, says, “We needed a hole, and they needed dirt.”
Performance
Trammell Crow broke ground on the first phase in 2015, completed the buildings a year later, and signed the first leases in 2017. Speculative construction on phase two begins soon, and larger tracts are being marketed as build-to-suit opportunities. In addition to the project’s prime location, Park 8Ninety offers tenants readily available buildings or land in flexible configurations.
“Speed to market is the key to attracting tenants,” says Jeremy Garner, principal at Trammell Crow. “Having a shovel-ready site allows us to provide prospects with a reliable timeline and costs.”
Tenants so far are mostly business-to-business suppliers with regional distribution networks, half supplying the life sciences industry. Some combine multiple uses, like an electrical supplier with a warehouse, sales office, and street-facing retail showroom. The site’s proximity to Buffalo Run Park distinguishes it from other area offerings. Companies have picnics at the park, and employees can go fishing or jogging after work.
Observations
Developing in a region as flat and wet as Houston requires careful attention to topography. Yet raising the site’s base elevation only made sense as part of a wider strategy that raised some areas and lowered an adjacent area. Esch calls this Missouri City’s “competitive edge—to be creative, reduce costs, and create an amenity that we can sell elsewhere. We can spend that dollar once and see multiple benefits from it.”
Read the full case study at casestudies.uli.org. ULI members can search the library of case studies using the new Knowledge Finder at knowledge.uli.org.

