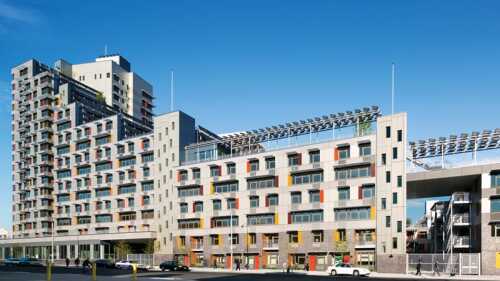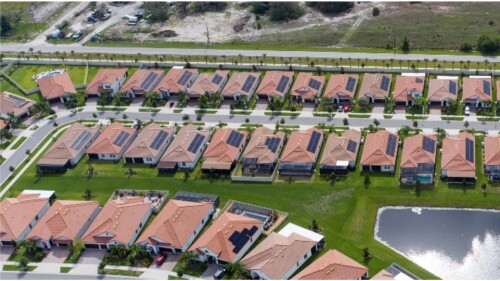Suburban community retail centers rarely include housing, and urban infill mixed-use projects rarely include both large supermarket and hardware store anchors. But that is changing in the Central Eastside Industrial District of Portland.
An experienced Portland/Vancouver metropolitan development firm has transferred its retail skills to intricately craft a 348,000-rentable-square-foot (32,000 sq m) project called the Goat Blocks—the name a popular reference to the animals that kept the grass in check on the site during the years the land was left fallow awaiting development. Occupying a superblock along with portions of two adjacent blocks, the project, scheduled to open in February 2017, is designed to serve as a hub for Portland’s burgeoning industrial and creative-class services neighborhoods.
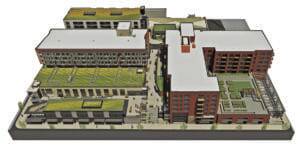
Seven buildings create pedestrian plazas and alleys that reduce the scale and mass of the hillside site while yielding economic and functional benefits. The grocery is on the north portion of the superblock to the left and the hardware store is on the southern portion to the right, with its flanking garden center. (Ankrom-Moisan)
Located across the Willamette River from Portland’s traditional downtown core, Goat Blocks will have as its anchors a 26,000-square-foot (2,400 sq m) specialty grocery, Market of Choice, and a 40,000-square-foot (3,700 sq m) Orchard Supply Hardware store, now owned by Lowe’s. Its 98,000 square feet (9,100 sq m) of leasable retail space will be balanced by 347 apartments, divided among four buildings, each tailored to serve a distinct market segment. Seven buildings will create pedestrian plazas and alleys that reduce the scale and mass of its hillside site while yielding economic and functional benefits.
Based in Vancouver, Washington, project developer Killian Pacific executed many anchored shopping centers, as well as retail, office, and industrial buildings, initially in the suburbs. Unlike many suburban developers, company president Lance Killian says, “As opportunities arose in urban areas, we began to develop urban retail projects.”
Among these are Thiele’s Square, anchored by Cost Plus, and a Pottery Barn, both on Portland’s trendy Northwest 23rd Avenue, and Morrison Place, the adaptive use of a defunct grocery for a project now anchored by Nostrana, a prominent Portland restaurant. The company’s six-story Columbia Bank office building project in downtown Vancouver is topped by two levels of condominiums and is served by a public/private parking garage the firm developed.
In 2000, Killian acquired a collection of properties on two superblocks, and an adjacent smaller site, paying $3 million to a cooperative that had owned and operated a produce distribution operation and restaurants at the site for nearly a century.
Setting Anchors
Unlike most of Portland’s small blocks, the superblock was large enough to hold larger anchors, a key aspect motivating Killian’s acquisition.
A site its size—460 feet (140 m) long north to south between Southeast Belmont and Taylor streets, and 200 feet (61 m) wide west to east between Southeast Tenth and 11th avenues—is rare in Portland’s urban core. The Southeast Yamhill Street right-of-way, which would have run through the center of the site, had been platted but never built as a street due to the presence of Asylum Creek, which the city filled at the turn of the century.
Accommodation of this creek created another superblock immediately to the east. Killian acquired half of that site in 2012, providing 360 feet (110 m) of frontage facing the western superblock, 100 feet (30 m) deep, plus a 50-foot (15 m) frontage on Southeast 12th Avenue that made parking more functional. Killian then bought another parcel 180 feet by 100 feet (55 by 30 m) between Belmont and Morrison streets, and fronting Southeast Ninth Avenue, to construct a six-story mixed-use building.
Serial acquisitions yielded control of 2,110 linear feet (643 m) of street frontage for retail space, more than nine city block faces, and about 90 adjacent on-street parking spaces.
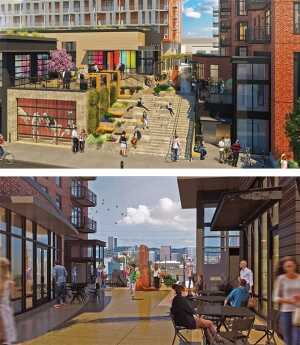
Top: Killian divided smaller retailers and restaurateurs into six smaller structures that maximize street frontage and face two open alleys through the site—Yamhill Alley and Market Terrace—which converge at the top of the wide staircase facing downtown Portland (Ankrom-Moisan). Bottom: Yamhill Alley’s four micro-retail businesses are envisioned to spill onto a wide raised pedestrian alley offering views across the Willamette River to downtown Portland, making these signature spaces for the complex (Ankrom-Moisan).
In addition to its large size, easy access, and high visibility, the main superblock site has the advantage of sloping more than 16 feet (5 m) from its northeast to its southwest corner. That slope has five important advantages for a retail center:
- Access to the buildings can be provided on both the upper and lower levels, feeding shoppers to each level without the structure encountering second-floor retailing challenges.
Both the mass and height of the two anchors can be buried in the slope so as not to overwhelm smaller retailers and restaurateurs, which are normally more profitable for the developer. - Hiding of anchor-store masses eased Portland’s stringent Design Review Commission’s insistence that blank ground-floor facades be kept to a minimum; such facades are needed by grocery stores.
- The retail service loading area can be concealed in the hillside, and yet an expensive down ramp, which is not functional for semi-trailer trucks, is not required.
- Customers need not descend a narrow ramp to park. Killian broker Mert Meeker describes the psychological deterrent: “Shoppers will always try a smaller, surface parking lot before venturing underground.” Killian spent an additional $750,000 to install 60-foot (18 m) long-span beams for retail parking to remove columns that obstruct car doors.
The large size and prominence of the site, higher concrete construction costs, liberal parking ratios, and extensive public space required that another major use—housing—share the atypical costs. Killian had carried the site for a dozen years—through the bursting of the tech then housing bubbles and the Great Recession—waiting for retail and housing development to be feasible concurrently. As Portland housing rents grew dramatically while vacancies fell—Axiometrics reported in December 2015 that Portland/Vancouver’s effective annual rent growth was the nation’s highest, 14.8 percent—apartments mixed with retail services could attract large numbers of millennials to this neighborhood.
To execute the complex undertaking, and its growing project pipeline, Killian hired managers with institutional capital deal experience. Noel Johnson, now managing director for Killian Pacific and a borderline millennial himself, brought urban mixed-use housing experience through his previous work with Trammell Crow Residential and Alliance Residential. Millennials Stephanie Fabian, Jeremy McPherson, and Adam Tyler added financial, engineering, and architectural skills, respectively.
Divide and Conquer
Whereas the best way to limit risk and make the retail center successful was to combine strong anchors on the large site, the optimal way to fill the housing quickly was to divide units among multiple buildings to appeal to different market segments.
Killian also divided smaller retailers and restaurateurs into six smaller structures that maximized street frontage. Killian opened more retail and restaurant spaces on two open alleys through the site, called Yamhill Alley and Market Terrace. This minimized risk by reducing store sizes, lowering effective monthly rents to small retailers in order to lease those spaces more quickly.
“From an economic standpoint, our pro forma is less reliant upon one use, therefore more resilient in the face of a downturn—an attractive factor to entice the long term–focused pension fund who co-invested with us,” says Fabian, the finance director.
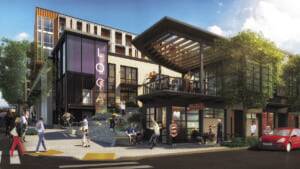
To maximize activity on both retail levels at the primary northwestern corner, architects placed a significant amount of the non-anchor retail space in a two-level, glass-encased pavilion at the most prominent corner, at Tenth and Belmont. The first level houses small retailers with pull-up glass garage doors opening to the street. The second-level glass garage doors open onto Market Terrace, which connects the two anchors. (Ankrom-Moisan)
At the core of the success of any mixed-use project is how the various components are integrated. Conventional suburban neighborhood and community retail centers have a single use with small in-line stores placed between highly visible anchors at each end. In urban sites, prime retail locations are at the peripheral street frontages and corners. But supermarket and hardware store formats require extensive blank walls, reducing the possibilities for active storefronts.
Urban developers use retailers and restaurants as revenue-generating services that attract residents with urban street life. Basic design of elevator cores and stairs, column locations, and other services, such as plumbing and mechanical chases, compete for space and location, forcing conflicts and creative compromises.
To maximize activity on both retail levels at the primary northwestern corner, Killian and the project architecture firm, Portland-based Ankrom-Moisan, devised a clever solution. They placed a significant amount of the non-anchor retail space in a two-level, glass-encased pavilion at the project’s most prominent corner, Southeast Tenth at Southeast Belmont.
The first level houses one to three small retailers in 3,760 gross square feet (349 sq m) of space, with pull-up glass garage doors opening to the street. The second level houses an equivalent area, with its ten glass garage doors placed between entrances for up to three more small retailers opening onto Market Terrace and connecting the two anchors.
“Designing active public space to creatively and cost-effectively connect anchor and micro-retailers was at the core of our design,” says project architect Mike Cline.
To restore the small-block street grid that had been absent for a century, the plan creates the pedestrian Yamhill Alley that traverses the site, perpendicular to and adjoining Market Terrace. Both the alley and the terrace are entered through wide, shallow, and heavily landscaped staircases, lending an urban public character to the project.
Development considerations support this solution. Off-street, second-level retail spaces are hard to lease. Yamhill Alley contains only four micro-retail spaces—of 641, 624, 529, and 356 square feet (60, 57, 49, and 33 sq m)—but these spaces become a signature image for the complex, having been envisioned for micro-retailers that spill onto a wide, raised pedestrian alley that provides views across the Willamette River to downtown Portland.
These spaces can fetch unit rents that are the highest in the project. They also adjoin the apartment lobby level. Therefore, the alley and the terrace not only physically divide the superblock into separate buildings, but also unite them functionally, as well as link them to another 9,276 square feet (860 sq m) of retail space for three tenants that lines the ground floor of the east building.
The interconnecting alleys effectively augment the parking count for the project. Surrounded by arterial couplets, the project benefits from heavy drive-by traffic but has a potentially inconvenient parking entry. The alley enables customers to find parking from Tenth, 11th, and 12th avenues and then walk the last block via project alleys, thus avoiding having to circle the superblocks in order to enter. Providing twice the open space required by code, the alleys activate the public spaces.
In addition to increasing gross income, Killian’s retail strategy also limits risk. The two credit-tenant anchors account for about two-thirds of the rentable area. Integration of use components is critical to the success of each. Apartments produce about two-thirds of total net operating income, which capitalizes to about 70 percent of the project’s projected value (due to their lower applicable capitalization rate in this component mix). Few Portland apartments offer on-site amenities that include groceries, cafés, restaurants, pubs, home and garden supply stores, and other services that are cost-free—and profitable—to the developer. The mix of uses reduces the cap rate for both apartments and retail space, increasing the development value of both. “The market seems more comfortable applying a very low cap rate to retail income streams when combined with housing,” notes Johnson.
Residential Uses
More than 80 percent of the overall apartment unit mix is weighted to studio and one-bedroom units. Several different types and sizes in that mix reflect Portland’s rapidly rising market levels. Studios range from 468 to 521 square feet (44 to 48 sq m) at rents of $1,200 to $1,400 per month. One-bedroom units range from 582 to 699 square feet (54 to 65 sq m) at rents of $1,400 to $1,800.
Killian included a disproportionately higher ratio of traditional units with exterior-wall bedrooms, ranging from 751 to 905 square feet (70 to 84 sq m) and renting for $1,900 to $2,100 per month. “The market appears to be overdeveloping small loft units, and we think our traditional one-bedroom units are more marketable longer term,” Johnson says. While units larger than one bedroom account for only 16 percent of the unit mix, they, too, are slightly larger than average, ranging from 958 to 1,209 square feet (89 to 112 sq m) and renting for $2,500 to $3,200 per month. Six two-and-a-half-bath, two-bedroom-plus-den townhouse units have 1,400 square feet (130 sq m) of space—attractive to families.
The project’s residential buildings differ from one another. Johnson notes that the south building, a five-story, L-shaped building atop the hardware store and a parking-level podium, contains 132 units, the most in the project. It is a warehouse-style building clad in dark red brick reminiscent of older Portland apartment houses and nearby industrial structures. It includes exercise and club rooms, a large outdoor sundeck, and a barbecue area.
The north residential building is a five-story structure atop the two-level supermarket and two levels of parking. It has 76 units, 85 percent of which are studio and one-bedroom units. The exterior consists of vibrant orange metal wall panels, steel-framed metal balconies, and perforated metal vertical panels placed intermittently to shade residential decks on the west side of the building facing downtown.
The east residential building has three stories of white stucco above ground level, plus dark brown, formed-metal panel cladding along the Southeast 11th Avenue retail space. “It should attract the live small/live simple mind-set of many millennial urbanites,” Johnson notes. The 39-unit east building has both the largest and smallest units in the complex. Two-thirds are studio units as small as 416 square feet (39 sq m), and 28 percent are 1,411-square-foot (131 sq m), two-and-a-half-bedroom, three-and-a-half-bath two-story townhouse lofts on the top floor.
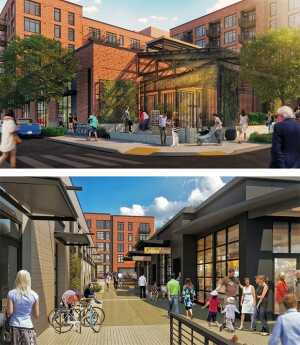
Top: The hardware store has a garden center nursery on its south side that is framed in dark steel under a glazed truss roof (Ankrom-Moisan). Bottom: The grocery, on the left, offers specialty foods for on-site consumption and opens onto Market Terrace, which faces small retailers on the podium level (Ankrom-Moisan).
Shared Parking
Parking is critical for the success of an urban mixed-use project, and the number of spaces, their location, and the allocation must be crafted carefully. A total of 412 on-site parking spaces and about 100 adjacent on-street spaces serve the complex—“a higher ratio than typical in today’s market but built to future-proof a long-term-hold investment,” Johnson says.
Of those spaces, 315 are available for retail use, yielding a parking ratio of 3.42 per 1,000 square feet (93 sq m) of leasable space, higher than most urban retail locations and closer to current suburban center standards. On the lower superblock parking level, 182 spaces provide free retail parking. Another 26 spaces on the lower parking level are shared with apartment dwellers from 9 a.m. to 9 p.m., and 52 spaces are provided on the eastern superblock. Fifty-five on-street parallel-parking spaces adjacent to the center’s frontages add shared, short-term parking.
For 247 apartment units, 172 parking spaces range in rent from $50 per month for the 26 shared residential/retail spaces to $100 per month for the 107 spaces on the main parking level. In the east building, Killian provides 39 spaces using Harding Steel’s mechanized Carmatrix, which stacks vehicles three cars high, an approach that delivers spaces for about $25,000 per stall—about half the cost of building underground spaces in Portland. Each car is independently accessible through electronic keypads. These methods provide an effective parking ratio of about 0.7 spaces per unit.
The project also provides 510 long-term bike parking spaces in the stairwells, basement, corridors, wall-mounted stations, and in the units—enough for two bikes per unit. Johnson says he thinks the multimodal supply of parking for both cars and bikes in a close-in urban setting will provide a marketing edge, better meeting renter demand as preferences shift over time.
As a veteran community center developer, Killian knew the importance of strong anchors in the ability to finance retail centers and attract other retailers at more profitable rents. Lowe’s acquired the San Jose–based, 70-store Orchard Supply Hardware chain in 2013 and chose to expand the brand as an urban hardware store in California and Oregon. Its Workbench service professionals offer tool and knife sharpening, rescreening, lock re-keying, and pipe threading and cutting. The new store has a 7,621-square-foot (708 sq m) garden center on its south side that is framed in dark steel under a glazed truss roof.
The upscale Market of Choice, an 11-store local chain based in Eugene, features local and specialty foods, which Johnson says appeal to “locavores” immersed in Portland’s burgeoning food culture. Serving food for on-site consumption, it functions as multiple restaurants to capture millennial apartment residents and visitors while it increases the grocer’s profit margins.

The main underground parking level uses 60-foot (18 m) long-span beams to remove columns for shoppers. A total of 412 on-site parking spaces and about 100 adjacent on-street stalls serve the complex. Of those, 315 spaces are available for free retail use, yielding a parking ratio of 3.42 per 1,000 square feet (93 sq m) of leasable space. (Ankrom-Moisan)
With three-quarters of the retail space preleased to two credit-tenant anchors paying market rents, Killian qualified to obtain an unusually long 48-month construction loan from U.S. Bank for about a 65 percent loan-to-cost ratio. Killian attracted a low-risk, long term–focused pension equity partner. When the project is fully leased to stabilized levels, Killian expects to refinance under favorable circumstances at conservative levels of leverage to create a low-volatility asset generating a healthy cash flow.
A conservative capitalization approach, combined with long-term credit tenants, enabled long-term design decisions. For example, the developers invested in a long-lived, closed-loop energy system that connects retail space and housing to reduce energy expenses; waste heat from Market of Choice’s freezers is used to heat apartments.
Underwriting an anchored mixed-use urban center offers benefits. The net operating income (NOI) of traditional apartment/retail projects is derived about 90 percent from the housing and 10 percent from the retail businesses. This project’s NOI split is two-thirds housing/one-third retail. A portion of the preleased retail income, expected to be between $4 million and $5 million, during apartment lease-up can be used to offset the capitalized operating budget and lower the total project budget.
Conventional practice in suburban retail and housing development is to give a project a name and market that identity. Urban developers tend to cite only an area because they market the vibrancy of a district filled with urban activity more than the project itself. So developers promote Portland names such as the Pearl District, South Waterfront, or Brewery Blocks. In each urban area, each new building and its tenants add urban activity. In suburbia, each new project often detracts from the area by adding congestion.
Killian decided to divide the project into several, identifiably different buildings to add diversity to the urban fabric. However, merely to identify different buildings generically by addresses conflicts with the need to identify the retail center as a place with a critical mass sufficient to attract patrons.
Killian held multiple properties for a dozen years. To trim grass economically and in an environmentally friendly way during that time, he introduced a herd of goats that attracted attention to the site as an urban petting zoo. Passersby dubbed the area the “goat blocks,” giving the project its name. Architects at Ankrom-Moisan referred to the mixed-use center as LOCA, a shortened reference to its location and to Portland locavores, whom they expect to patronize its market, cafés, pubs, and restaurants when the project opens.
By whatever name patrons and residents ultimately choose, LOCA at the Goat Blocks demonstrates a new amalgam of an urban community center, with uses mixed both horizontally and vertically and at a density and scale more intense than that for many urban locations. But for those elements to be integrated successfully, it required development skills and techniques honed by decades of experience in suburban neighborhood and community centers, as well as housing and retail components crafted with design, entitlement, parking, construction, financial, and marketing elements.
William P. Macht is a professor of urban planning and development at the Center for Real Estate at Portland State University in Oregon and a development consultant. (Comments about projects profiled in this column, as well as proposals for future profiles, should be directed to the author at [email protected].)






