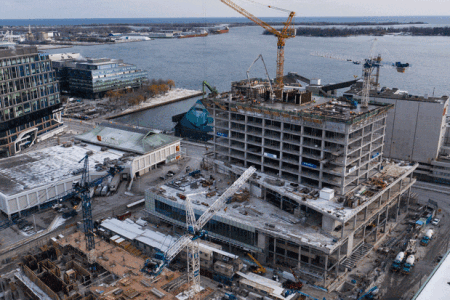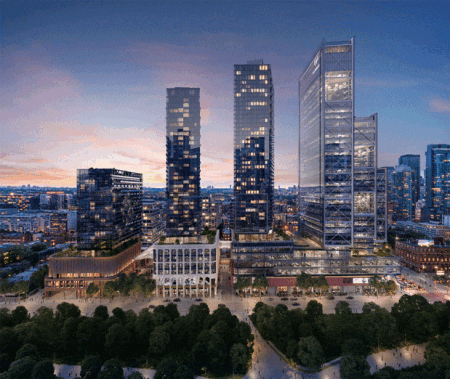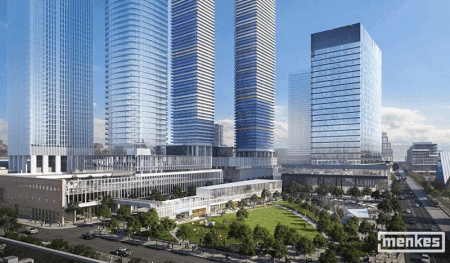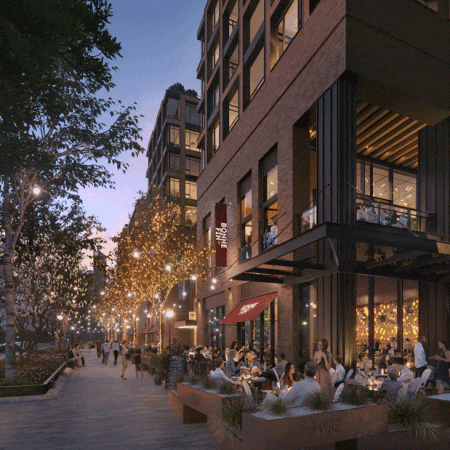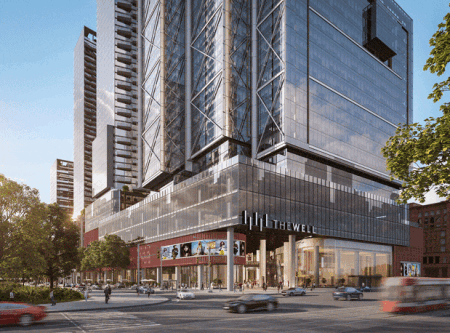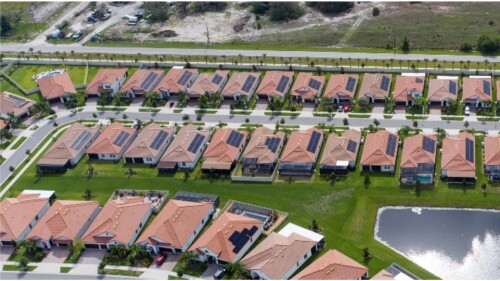How can you tell you’re in the fastest-growing city in North America? Just look up.
Toronto had twice as many cranes in the sky as the next-closest metropolis on the 2019 RLB Crane Index. Its current growth is outpacing even New York’s famous skyscraper boom of the early 1900s.
Much of Toronto’s new construction is being driven by the city’s surging population. A Ryerson University study showed that Toronto gained more than 77,000 residents in the 12 months ended in June 2018, surpassing all U.S. metropolitan areas except Dallas/Fort Worth.
“Toronto is really starting to compete on a global scale and thrive as a destination for investment and talent,” says Jared Menkes, executive vice president of high-rise residential for Menkes Developments, a private real estate firm known for large-scale, mixed-use development.
Seeking innovative ways to accommodate that growth, developers across the city are launching “mega-mixed-use” projects that are redefining urban living for generations to come.
A Fresh Take on an Age-Old Concept
Cities have been mixed use since ancient times, with shops, apartments, offices, and public facilities all near each other. It was only after the Industrial Revolution that governments started separating residential neighborhoods from manufacturing and commercial zones, leading ultimately to zoning policies that would distinguish between where people lived and where they worked.
The tide is now rolling back. Urban populations are growing, requiring more imaginative use of space. Factories have given way to clean, quiet offices that can peacefully coexist with the places people call home.
Industry observers such as those at Construction Dive also note that the loosening of zoning regulations is opening the door for more inventive mixed-use developments. Lands occupied by abandoned strip malls, dormant manufacturing facilities, and other assets past their useful life are now ripe for repurposing as something more suitable for today’s society—planned communities where people can live, work, shop, and play.
Together, these shifts have paved the way for mega-mixed-use projects—cities within cities several million square feet in size offering diverse building types and tenants.
“Large real estate developers are challenging themselves to answer the question, how do you make a master-planned development so interesting to live and work in [that] you won’t want to leave?” says Jeremiah Shamess, vice president of the private capital investment group at Colliers Canada. “It’s amazing how creative and interesting neighborhoods can become when there is a need and demand for new density.”
As a post by the Forbes Real Estate Council points out, mega-mixed-use projects reduce risk for developers and investors by appealing to a broad range of end users instead of depending on either commercial or residential tenants alone. They help maximize returns on land investments by reimagining underused or vacant sites. The economies of scale of such projects can be enormous: rezoning for multiple towers can be addressed all at one once rather than over six separate processes, and building everything at the same time (or in direct succession) helps offset rising construction costs.
Why Toronto?
Canada’s biggest city has all the right conditions to be a hotbed of mega-mixed-use activity. The government of Ontario estimates that the population of the Greater Toronto Area (GTA) will increase by nearly 50 percent over the next 25 years, driven largely by international migration.
At the same time, Toronto is home to a growing technology sector and has become a global research leader in areas such as artificial intelligence and machine learning. Google, Facebook, Amazon, Airbnb, and PayPal all have offices in the city, spurring a broader business boom.
“The city has added over 80,000 tech jobs in the last seven or eight years,” says Menkes. “People from across the globe are starting to take notice—and, more importantly, make Toronto their home.”
Due to that corporate growth, Toronto has some of the lowest office vacancy rates in North America. According to Altus Group Data Solutions, the city’s downtown office vacancy rate was 3.2 percent as of February 2020, with 75 percent of the under-construction office space already leased. In addition, commercial property transactions in the GTA climbed 7 percent from 2018 to 2019, with fourth-quarter activity hitting a record $7.8 billion.
Hugh Clark, executive vice president of development at Allied Properties REIT, an owner and developer of urban office environments, says the activity is supported by a virtuous cycle of investment and development.
“The extremely strong economic market and high interest from companies and people wanting to locate in Toronto is driving investment, which attracts more businesses and people, which drives more investment,” he says. “It builds on itself.”
Several mega-mixed-use projects are underway in the GTA, all focused on providing a distinctive resident/worker/occupant experience. Sugar Wharf and the Well are among the biggest, with construction taking place on two of the last large lots available in downtown Toronto—and reinventing sites previously owned by iconic Canadian corporations.
Sugar Wharf
The largest mixed-use development on Toronto’s waterfront—4.6 million square feet (427,000 sq m) of residential, commercial, and retail space—Sugar Wharf occupies 11.5 acres (4.7 ha) that once belonged to the Liquor Control Board of Ontario (LCBO). With land values soaring and the LCBO having outgrown the site’s low-slung, 1950s-era buildings, the property was put on the market.
“Since buying the land from the LCBO in 2016, we’ve been working with the city, the province, and other stakeholders to finalize a plan for what was an underused industrial site,” says Menkes, whose company prevailed in a fierce bidding process. “Toronto has a thriving downtown, so we wanted to create a multidimensional, self-sufficient community that will meet the diverse needs of the city’s future population.”
The plan for Sugar Wharf includes five condominium towers ranging from 64 to 90 stories and offering a total of 5,000 luxury residences; a mid-rise rental building, accounting for the project’s goal of 10 percent of its housing being affordable; a 25-story commercial office tower with 690,000 square feet (64,000 sq m) of class AAA space; and 225,000 square feet (21,000 sq m) of retail space, most of which will be at the base of the condo buildings. The project also will offer a new two-acre (0.8 ha) park and space for Toronto’s first “vertically integrated” school. Once completed, the development will be home to about 8,500 residents and 4,000 office workers.
Paying tribute to the past, some aspects of the heritage LCBO office and warehouse are being preserved and integrated into the new structures. In addition, all buildings in the Sugar Wharf community will be connected to Toronto’s indoor PATH pedestrian system, so residents can walk to work and shop anywhere in the downtown core without having to set foot outside.
The LCBO will occupy about one-third of the office building with a new headquarters and flagship retail store. The Toronto Region Board of Trade is another major tenant already committed to Sugar Wharf.
“The board’s willingness to move here after more than 45 years in the financial district shows a high level of confidence in Toronto’s waterfront,” says Menkes.
The Well
Located next to Toronto’s King West neighborhood is the Well, a 3.1 million-square-foot (288,000 sq m) development that sits on the site of the former printing and warehouse facilities of Canada’s national newspaper, the Globe and Mail. It will include seven towers with 1.1 million square feet (102,000 sq m) of office space, 400,000 square feet (37,000 sq m) of retail space, and 1,500 residential units. The office tower is scheduled to be finished in 2022, with residential components—three condo buildings and three rental towers—following in 2023.
The project’s name has a double meaning, Clark says: it is short for Wellington, the main street on the site, and is also a callback to the idea of the common well in old villages where people would congregate—a communal area for a variety of uses.
The land went to market in 2012. Allied Properties REIT entered into a joint venture with retail specialist RioCan REIT to acquire the site and design a community that would be truly mixed use.
“Megaprojects tend to be overweighted for one particular use,” says Clark. “Usually, the residential condos far outweigh the commercial or retail components. We’re upending that here with the Well. We recognize the fact that people want to live, work, and play all in the same area.”
The first condo building, released in summer 2019, is more than 90 percent sold. More than 80 percent of the office space is also leased, Clark says, with the biggest tenant being Canadian e-commerce firm Shopify.
The Well is targeting Platinum certification under the Leadership in Energy and Environmental Development (LEED) program, in part due to its partnership with Enwave Energy Corporation, which provides deep-lake water cooling to much of Toronto’s downtown. The system uses cold water from Lake Ontario to deliver low-carbon cooling. A massive water tank under the Well serves as a thermal battery that eases strain on the electricity grid and further reduces energy costs. Watch for a deep dive into the Well development, including details on its innovative energy system, in the print issue of Urban Land, delivered to ULI members in early May.
East Harbour and Union Park
Another development epitomizing the mega-mixed-use vision is East Harbour, a 60-acre (24 ha) former industrial site at the confluence of the Don River and Lake Ontario. The largest commercial project currently planned in Canada, East Harbour will host some 50,000 workers in 12 million square feet (111,000 sq m) of office, retail, and institutional space spread across multiple towers, creating a major new employment center. Though lacking a residential component, the development will provide new public and cultural spaces. Both the city of Toronto and the government of Ontario have pledged support to East Harbour, including a commitment to build a major multimodal transit hub that will rival downtown’s Union Station.
Union Park, meanwhile, will bring 4.3 million square feet (399,000 sq m) of much-needed residential, office, and retail space to an underserved part of the downtown core. Set on four acres (1.6 ha) just north of the iconic CN Tower, the planned development will consist of two commercial office towers with the large, open floor plans desired by the big tech players, plus two retail/residential towers. Union Park will also have a new two-acre (0.8 ha) park built on a covered rail line, providing a pedestrian pathway connecting the financial district to the waterfront.
Megadevelopments Require Mega-Partnerships
Because of their size and complexity, mega-mixed-use projects often require developers to be more creative and implement innovative partnership models. When so many companies are involved—and so much is at stake—seamless collaboration is essential. At the Well, the urban workspace experts at Allied Properties REIT are working closely with designers and developers focused on the residential and retail sides to deliver a holistic, integrated user experience.
“Coordination among so many different partners definitely adds a layer of complexity,” Clark says. “But if approached correctly, the benefits far outweigh any challenges. The Well is a great example of how you can have these different companies all working toward a common goal. I’m proud of the way this team has come together to share in each other’s successes and push us toward that goal.”
Reflecting on the mega-mixed-use trend, Shamess says the impact of these developments will be felt for decades to come.
“They really are going to change the fabric of the city,” he says. “The developers creating these are on the one hand looking to deliver a fresh experience for residents and workers today, and on the other they’re thinking 50 years into the future. It’s an exciting trend, and Toronto is right at the heart of it, leading the way.”
RANDY GLADMAN has 14 years of experience in commercial real estate development, leading projects from initial acquisition through design, entitlement, site servicing, construction, leasing, and disposition. He leads the Colliers Project Leaders development management practice and is a member of ULI.

