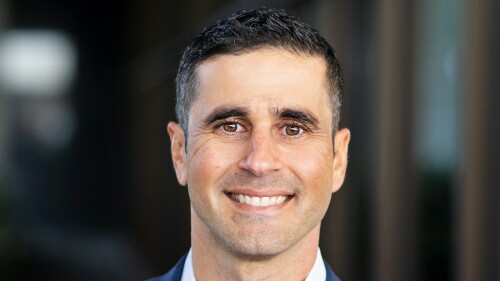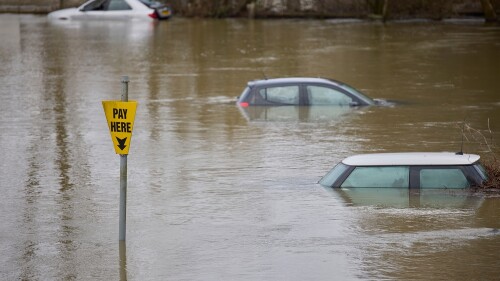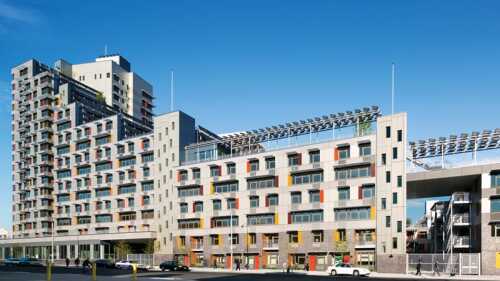Six years ago, the New York City Department of Housing Preservation and Development and the local chapter of the American Institute of Architects held a competition. The goal: to set the standard for affordable housing by integrating sustainability, design excellence, and the promotion of healthy living. The prize: a long, narrow, triangular lot in the south Bronx, the city’s most economically disadvantaged community. The result, dubbed Via Verde, opens in March, incorporating an array of green design strategies that run the gamut from low to high tech.
The team of Dattner Architects, Grimshaw Architects, developer Jonathan Rose Companies, and not-for-profit affordable housing developer Phipps Houses, all based in New York, won with a design that organized a 20-story tower, a mid-rise building, and townhouses around a central courtyard. Via Verde—literally, “green way”—includes 150 apartments that will be rented to households earning between 30 and 90 percent of area median income (AMI) and 71 for-sale units available to households earning 110 percent of AMI.
The 60,000-square-foot (5,570-sq-m) site runs north–south, with a large, city-owned playing field to the south. “That led us to a design that would step from a very low-rise building at the south end to a 20-story tower at the north end,” says Bill Stein, principal of Dattner Architects. That step-up maximizes access to natural light for the units and the rooftops—all of which are vegetated—and maximizes locations for south-oriented photovoltaic arrays.
The idea was to provide as much green open space as possible. “The asthma rates in the south Bronx are incredibly high, so if we can give people access to greenery and fresh air, that’s a positive thing,” says Ari Goldstein, senior project manager for Jonathan Rose Companies. In addition to evergreen trees on the third-floor roof and fruit trees on the fourth-floor roof, the fifth-floor roof offers raised beds for resident gardening. In total, the building supports 40,000 square feet (3,700 sq m) of vegetated roof space.
Such extensive use of green roofs, along with horizontally and vertically mounted photovoltaic arrays and a rainwater harvesting system, may be atypical in this project type, but many of Via Verde’s strategies are easily in reach for affordable housing. “For basic building systems, you’re always going to have a boiler, so you might as well have the most high-efficiency condensing boiler, because it’s really not that much more expensive,” says Goldstein. “You’re always going to have insulation, so you might as well put in an extra inch. No major cost, but a much tighter building envelope.” Caulking and sealing windows and floors are also crucial to improving energy efficiency.
|
|
Michael Wadman, vice president of Phipps Houses, notes that the project has helped Phipps embrace a higher baseline of sustainability. “This project was a good exposure to green design approaches, some of which we have gone on to apply to our other projects,” he says. “Things like better insulation and high-efficiency boilers, we’ve been able to install across the board.”
Passive design strategies such as building orientation and solar shading also help with energy efficiency. In most residential towers, corner units have exposure to breezes from two sides, but units in the middle don’t. “So we popped the middle units out a few feet to give them a corner condition,” says Robert Garneau, senior architect at Grimshaw. “That gives residents in those units site lines down to the street or the gardens, and it helps with natural ventilation.”
The project also uses simple design moves to encourage physical activity in order to enhance residents’ health. “We worked with the city to make the stairs more than just utilitarian fire stairs,” Stein says. Stair entrances are highly visible from building entries and illuminated by natural light. Most of the green roofs are accessible—the fitness center overlooks one—and the courtyard includes outdoor recreation areas and a playground. The team received an innovation credit in the Leadership in Energy and Environmental Design (LEED) rating system for the active design strategies and anticipates achieving Gold certification. To further promote health, a community medical clinic will occupy ground-floor retail space.
Having sustainable design be a mandate from the project’s start enabled the unusually high level of green strategies. “The biggest thing that people interested in sustainability can do is get their funders to embrace it and provide financial incentives for developers to do so,” Wadman says. “If a city housing agency requires a certain level of sustainability, that’s the best way to get developers to do it. Even for developers who are socially motivated, it’s still hard to stretch the budget, especially on more complicated projects.”
ULI–the Urban Land Institute








