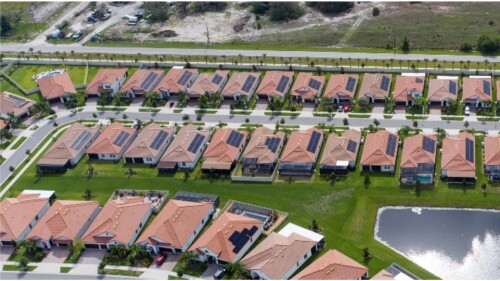At the ULI Building Healthy Places Conference, held in Los Angeles in February, developers talked about how they are incorporating healthier features into their projects at little or no cost while adding value for the occupants. One panel discussion, titled “Healthy Buildings: Designing with Value in Mind,” covered projects from Arkansas, Colorado, and the Pacific Northwest.
Jeremy Hudson, CEO and partner of Specialized Real Estate Group, talked about Eco Modern Flats, his firm’s renovation of an obsolete apartment complex in Fayetteville, Arkansas. The project was not just a surface renovation, he said, noting that while the original concrete apartment structure had “good bones,” it was an “energy hog” because it lacked proper insulation. The complex was gutted and rebuilt from the inside out.
Hudson hired a green-building consultant to assist with the project and teach him about sustainability. When Hudson, who had asthma while growing up, learned about the healthier environment inherent in sustainable designs, it was an “a-ha moment,” he said.
Attention to air quality at Eco Modern Flats includes use of paints and materials with little or no volatile organic compound (VOC) content, fresh-air vents in baths and kitchens, polished concrete floors rather than carpeting, and a nonsmoking policy. Units provide plenty of natural light with lots of windows, as well as double sliding glass doors in some units.
The building’s active design includes a rooftop deck reached by stairs, which provides a place for socializing and views of downtown, as well as landscaping that attracts hummingbirds and butterflies. The community also has a saltwater pool and an organic community garden that provides residents with fresh fruits and vegetables. The native landscaping and community garden are irrigated with rainwater.
Eco Modern Flats is the first project in Arkansas certified Platinum under the Leadership in Energy and Environmental Design (LEED) program, Hudson noted. “Ninety percent of what we do for sustainability affects health in a positive way,” he said. “We started with a solid concrete building and didn’t change the square footage. We reduced energy consumption by 35 percent, but added washers and dryers and dishwashers.” Today, the complex has a tenant waiting list even though gross rents doubled, he said.
Another project designed with a specific health strategy in mind is the Breathe Easy Homes built at the High Point community, a public housing project in Seattle. This pilot project, developed by a partnership of the King County Public Health Department and the University of Washington, has produced 60 homes over the past decade designed to ease childhood asthma. Erin Christensen Ishizaki, associate principal at the Seattle-based architectural firm Mithun, which designed the project, said follow-up studies revealed a 61 percent reduction in urgent care and emergency room visits by residents and a 63 percent increase in symptom-free days.
In Denver, the city housing authority incorporated a health metrics assessment program into the Mariposa Healthy Living Initiative, a U.S. Department of Housing and Urban Development (HUD) redevelopment project in the La Alma/Lincoln Park neighborhood. The goal was to determine whether healthy amenities and features were performing as intended, said Kimball R. Crangle, senior developer at the Denver Housing Authority.
The project, located in a historic and low-income community that suffered from large-scale disinvestment, is adjacent to railroad tracks and a railroad maintenance facility, as well as two five-lane highways, she noted. Half the residents of the public housing project are children.
The master plan called for a mixed-income, nonsmoking project focused on access to transportation, environmental stewardship, infrastructure to provide pedestrian and bicycle safety and security, community and economic development, job creation, social cohesion, and healthy housing, she said.
The healthy housing component involved creating healthy indoor air; community gardens; pedestrian and bicycle infrastructure, including secure bike stations; social cohesion though public gathering places, art, and a small café; a staircase that activates lights and plays music when in use; and a fitness facility. In addition, the facility provides programming aimed at increasing exercise and improving nutrition, such as fitness and healthy cooking classes.
The initial health impact assessment for residents of the 93-units in Phase II of the project found that 55 percent of residents were obese and only 28 percent exercised regularly. A follow-up survey of 200 respondents indicated that some had lost 60 to 70 pounds as a result of participation in healthy activity programming.
Crangle also emphasized that amenities and features that cultivate health do not involve a premium. The overall cost of this project was just $110 per square foot.
Ishizaki presented two other case studies during the session.
Mithun is designing the first phase of the new Chatham University Eden Hall Campus, located just east of Pittsburgh. This net-zero-energy campus built from the ground up includes a large land parcel donated to the university that will be used to create an organic garden where students can learn how to compost and grow fruits and vegetables. A century-old barn is being converted into the EcoCenter, a large multiuse building with an assembly hall, gallery space, offices, and classroom space for wellness activities, such as healthy cooking classes, that instill in students the benefits of a healthy lifestyle. The site’s New Lodge housing includes a café, a library, and a fire pit to promote social activities.
Mithun also provided design services for the Hunters View project, a public/private partnership among the San Francisco Housing Authority, Ridge Point Non-Profit Housing Corporation, John Stewart Company, and Devine & Gong Inc. This partnership is revitalizing a 267-unit public housing project in the Bayview Hunters Point neighborhood of San Francisco built in 1956, which has deteriorated beyond repair. The goal is to redevelop the project into an 800-unit, sustainable, mixed-income community while reconnecting the neighborhood with the rest of the city through infrastructure that provides pedestrian safety, including lighting and paths.






