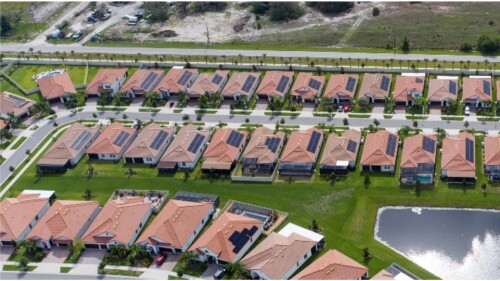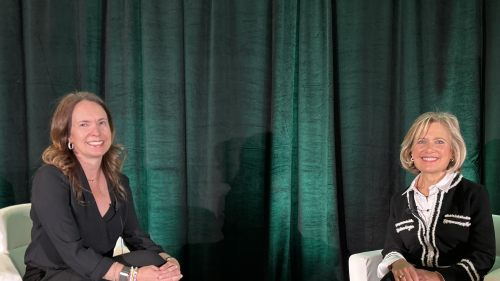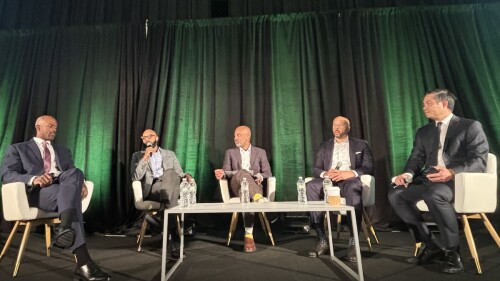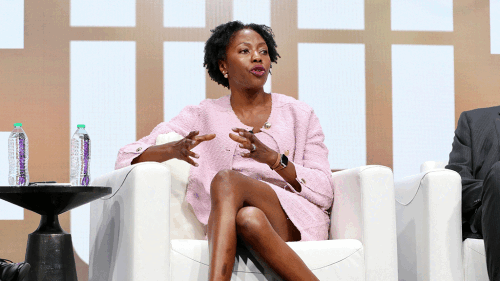Ten community/recreation centers model design strategies and partnerships for strengthening communities.
These days, recreation centers go far beyond simply offering fitness classes and equipment, swimming pools, and basketball courts. Contemporary facilities often serve as a social hub, incorporating educational programs and health care services and hosting community meetings and performances. Because they tend to bring together people from various points along economic and age spectrums, spaces designed for interaction are key. In low-income areas, these facilities can be particularly crucial for youths, not only encouraging healthier living, but also providing access to academic resources.
All completed in the past five years, the following ten facilities (listed alphabetically) exemplify the hybrid nature of recreation centers, building on the synergy of shared uses and providing daylit, flexible communal spaces to tempt people away from their electronics and help them connect in the real world.
1. Collinwood Recreation Center
Cleveland, Ohio
The economic downturn has left cities with an abundance of vacant retail spaces ripe for new uses. In Cleveland, the city bought an abandoned big-box store in the Collinwood neighborhood and converted it to a recreation center. Local firm City Architecture reused much of the store’s original steel, concrete, and metal cladding while adding two new pre-engineered buildings to house a natatorium and gymnasium.
The 46,000-square-foot (4,300 sq m) Collinwood Recreation Center also offers dedicated spaces for children, youths, and seniors; a computer room; a learning center; and meeting rooms. Undulating glass walls give the community uses visibility along Lake Shore Boulevard. To increase green space in the large parking lot, 80 new trees were planted and other landscaping was added. New bioswales capture stormwater. Other green measures include rooftop photovoltaic panels and a bamboo gym floor. The facility, which opened last year, is targeted to achieve Gold certification under the Leadership in Energy and Environmental Design (LEED) program.
2. Deanwood Community Center and Public Library
Washington, D.C.
Adjacent to the Deanwood Metro station in Washington, D.C., the Deanwood Community Center and Public Library offers one-stop shopping: the public library system and the city’s department of parks and recreation teamed up to develop the 63,000-square-foot (5,900 sq m) facility, which includes a library, a seniors center, a gymnasium, multipurpose rooms, a recreational pool, an early childhood and education center, and a recording studio.
The designer, New York City–based EE&K, a Perkins Eastman Company, linked the varied uses with a “main street"—a wide internal thoroughfare that provides places for informal, intergenerational interaction. A tall, asymmetrical roofline and canopy make the entrance highly visible from the Metro station, while extensive glazing displays the activities within. Opened in 2010, the facility is targeted to achieve LEED Silver certification through its proximity to public transportation, copious natural light, bioswales, and use of low-toxicity and regionally manufactured materials. It shares a playing field with a nearby middle school.
3. East Oakland Sports Center
Oakland, California
Despite a high crime rate and blight in the neighborhood, Ira Jinkins Park in East Oakland is a popular recreation spot among local residents. The site’s existing recreation center was small and outdated and had few windows. Working extensively with residents to gain input on designing a new facility for the park, the city opened the 25,000-square-foot (2,300 sq m) East Oakland Sports Center last year, with a natatorium, an indoor leisure pool, a dance and aerobics studio, a fitness center, a lobby, and locker rooms. A learning/media center doubles as meeting space.
Berkeley-based ELS Architecture and Urban Design relied on concrete, glass, and flat and corrugated metal panels to keep costs down and allow the building to blend in with the light-industrial context. The extensive glazing displays the activities and maximizes daylight; the transparency also enhances safety by making the park highly visible from the recreation center. A perforated metal screen wrapping around the natatorium is painted with a mural depicting community members. Designed to achieve LEED Silver certification, the facility heats the recreation pool water with thermal solar panels, and bioswales capture stormwater runoff.
4. Lafayette Park Recreation Center
Los Angeles, California
The City of Los Angeles Department of Recreation and Parks teamed up with the local nonprofit organizations Heart of Los Angeles (HOLA) and Everychild Foundation to enhance recreational and educational options for residents of the underserved yet growing population of the inner-city Rampart District. The public/private partnership expanded and rebuilt an existing seniors center in Lafayette Park, with Kanner Architects of Santa Monica as designer.
The 15,000-square-foot (1,400 sq m) LEED-certified facility, completed last year, incorporates a gymnasium, community meeting rooms, classrooms, a wireless computer lab, and an artificial-turf soccer field. Durable, inexpensive materials include concrete masonry units, concrete, glass, and corrugated metal siding. A 30-foot-high (9 m) glass curtain wall on the gymnasium’s north side brings in natural light while providing a visual connection to the park. Inset glass blocks in the gymnasium’s other walls admit additional light.
5. Mayor Sheila Doyle Russell Youth and Community Center
Cambridge, Massachusetts
The local Veterans of Foreign Wars post gave Cambridge the site of its old facility in exchange for access to the new community center the city wanted to build there. The 30,000-square-foot (2,800 sq m) Mayor Sheila Doyle Russell Youth and Community Center opened in 2009. Local firm Cambridge Seven Associates designed the building with a glazed entry lobby/community space that leads to classroom areas, a gymnasium, and a second-floor theater/multipurpose area. Rotating wall panels allow classrooms to open to the communal corridor as needed.
Other components include a teaching kitchen, a fitness room, a computer/homework center, and an art wall for youth exhibitions. Because of the low-rise residential context, the largest program element, the gymnasium, is tucked to the back, and the street facade’s metal cladding system is similar in scale to the clapboard of nearby houses. The facility, which has received LEED Silver certification, uses natural light, recycled content and regional materials, and water-efficient landscaping.
6. Ray and Joan Kroc Corps Community Center of Salem
Salem, Oregon
A $1.8 billion bequest from Joan Kroc, widow of McDonald’s founder Ray Kroc, is enabling the Salvation Army to build community centers in areas of need across the United States. The Ray and Joan Kroc Corps Community Center that opened in 2009 in the Northgate neighborhood of Salem fills a void in an area of industrial uses and low-income housing that offered few other options for recreation, swimming, and after-school programs. The gymnasium incorporates an indoor soccer area and a basketball court. The Oregon-themed aquatics complex has a competitive pool, a leisure pool, a water slide, a simulated slow-flowing river, and a replica of a lighthouse.
Denver-based Barker Rinker Seacat Architecture with local firm CBTwo Architects designed the 91,500-square-foot (8,500 sq m) facility, which includes a fitness area, an aerobics/dance studio, a chapel, and education spaces. Sustainable strategies such as low-flow plumbing fixtures, nontoxic finishes and products, and regenerative media filters that conserve water and energy earned the Kroc Center LEED Silver certification.
7. Saratoga Avenue Community Center
Brooklyn, New York
Built in the 1960s in Brooklyn’s Bedford-Stuyvesant neighborhood, Saratoga Village is typical of the era’s public housing, with its plain, boxy 16-story tower. When the New York City Housing Authority hired local architect George Ranalli to remodel and expand the building’s ground-floor community center, it could offer only the usual tight budget. Within the constraints, Ranalli looked for ways to create something more contemporary and enlivening while keeping it contextual. The speckled Roman brick harmonizes with the apartment tower’s tan brick, while precast concrete sections fitted with recessed mahogany-framed windows and doorways add variety without raising costs.
The 5,000-square-foot (460 sq m) Saratoga Avenue Community Center has a 23-foot-high (7 m) main assembly room adaptable for recreation, meetings, and parties. Easily replaceable decorative panels protect the plaster interior walls. Other spaces include a commercial kitchen, restrooms, a director’s office, and a storage area. Completed in 2009, the facility defines two outdoor gathering spaces, one designed to host summer movie screenings.
8. Stephen L. Green StreetSquash Community Center
Harlem, New York
StreetSquash, a free after-school youth enrichment program in Harlem founded in 1999, gives students in grades six through 12 instruction in playing squash, as well as academic tutoring, one-on-one mentoring, college preparation assistance, and community service opportunities. The program’s graduates go on to complete high school and enroll in college at much higher rates than their peers in the state. In 2008, the nonprofit organization opened its own facility in the basement, first floor, and mezzanine of a mixed-income condominium development in central Harlem. The new space allows StreetSquash to expand its programs and partner with local schools strapped for resources for physical education.
Designed by New York City–based Dattner Architects, the 18,700-square-foot (1,740 sq m) Stephen L. Green StreetSquash Community Center includes eight squash courts, locker rooms, four classrooms, a library, and administrative offices. All the classrooms are daylit, and students wait for transportation in a double-height, naturally lit lobby with a view of the street and the courts.
9. Tellepsen Family Downtown YMCA
Houston, Texas
After nearly 70 years, downtown Houston’s old YMCA building had deteriorated past the point at which renovation made economic sense. The YMCA of Greater Houston sold the site and constructed a new building on a tight infill location around the corner that required vertical stacking of the 115,000-square-foot (10,700 sq m) facility. To enhance wayfinding, the interior spaces are open to each other, easily viewed from the grand central staircase, and naturally lit via a curtain wall spanning the north facade’s upper three floors.
The new facility allowed the YMCA to expand its community services, including a food/clothing pantry, social and life skills counseling, and a computer lab. Local firm Kirksey Architecture referenced southern architectural traditions in designing the entry’s two-story volume as a “front porch,” creating a community hub with a café and outdoor seating. Opened in 2010, the facility achieved LEED Gold certification. Daylight modeling informed building orientation and window locations; low-flow plumbing fixtures conserve water. The neon Y from the old facility’s rooftop glows inside the new gym as a memento of the past.
10. West Vancouver Community Centre
West Vancouver, British Columbia
The last major piece of the revitalization of the city’s civic center, the West Vancouver Community Centre opened in 2008 as the gateway to a complex that includes an aquatic center, a seniors center, and an ice arena. The 83,000-square-foot (7,700 sq m) facility brings health, wellness, and the arts together, with two gymnasiums; fitness, art, and dance studios; a music hall; multipurpose rooms; a children’s center; and a youth lounge. In addition to a café on site, two health care providers, a nonprofit family services organization, and a nonprofit youth music society lease space in the building.
A central three-story glazed atrium, topped with an operable skylight, supplies natural light and ventilation and links the various functions via colorful bridges. The LEED Gold–certified structure draws on a geothermal heating and cooling system and reuses stormwater for irrigation. Hughes Condon Marler Architects of Vancouver designed the building for the District of West Vancouver.



















