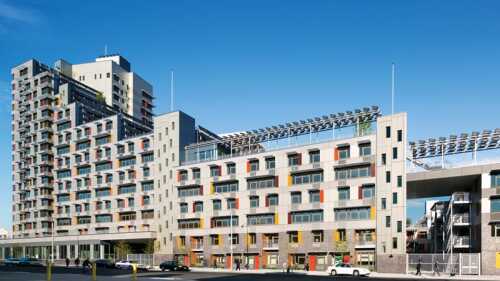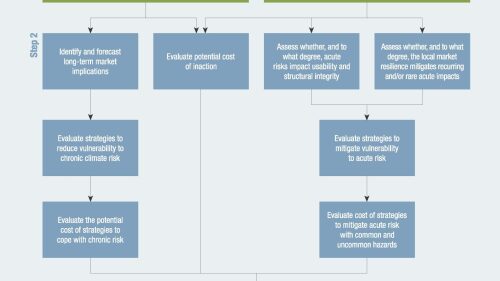Ten affordable housing developments take creative design approaches to providing appealing environments while controlling costs.
Affordable housing does not have to look like plain boxes. Though tight budgets may restrict options for materials, architects have found ways to add variety, mixing exterior textures and colors, breaking up massing, and integrating art into the architecture. Careful siting leaves room for generous outdoor open spaces—whether landscaped courtyards or public plazas—that provide places for residents to get to know each other or enjoy a respite from life in the city.
All completed in the past five years, the following ten projects (listed alphabetically) exemplify levels of design more typically found in market-rate housing. A number incorporate sustainable design strategies that reduce energy and water use—crucial whether the tenant or the owner/operator pays the utility bills.
1. Armstrong Place Senior and Family HousingSan Francisco, California
When people move out of traditional housing into seniors’ residential complexes, they risk becoming isolated from the larger community. To encourage continued cross-generational interactions, local nonprofit developer Bridge Housing and local firm David Baker + Partners Architects teamed up to transform a former industrial site in San Francisco’s Bayview neighborhood, building affordable apartments for seniors as well as a complex of for-sale townhouses next door available to families. The 124 townhouses are stacked around a large public courtyard that includes vegetable gardens; bioswales help manage stormwater runoff.
The four stories of seniors’ apartments above ground-level retail are connected to the family townhouses by a landscaped mews. They also have their own central courtyard. To reference the historically African American neighborhood, the architects patterned the exterior paint scheme and window placement after traditional African textiles. A wall inset of Ashanti tribal symbols rings the courtyard. The 116 apartments are earmarked for seniors earning less than 50 percent of the area median income (AMI), while the townhouses are intended for households earning 60 to 100 percent of AMI. Both portions were completed in 2010.
2. Centre VillageWinnipeg, Manitoba
Winnipeg’s densely populated Central Park district has a high number of immigrants and a shortage of affordable housing. Through land swaps, the CentreVenture Development Corporation, a public/private downtown development authority, acquired eight residential lots in the city’s downtown and asked local firms 5468796 Architecture Inc. and Cohlmeyer Architecture to fit 25 units into the site. By arranging small, standardized modules in different configurations, the design of Centre Village creates variety and allows unit sizes to range from one to four bedrooms.
Some upper floors cantilever six feet (2 m) over the lower floors, maximizing use of the site. Eliminating shared internal corridors in favor of exterior staircases freed more space for the dwellings and a central courtyard. All upper units have a dedicated rooftop patio. To bring in natural light, the design incorporated an unusually high number of windows, which have bright red aluminum surrounds that protrude to varying degrees to provide colorful punctuation. The project was completed in 2010.
3. Compass Veterans Center Renton, Washington
The Compass Veterans Center acknowledges that many veterans who need affordable housing also have families to support. Compass Housing Alliance, a nonprofit housing development organization in Seattle, provides 59 units of supportive service housing for the homeless—both individual veterans and those with dependent children. To address security concerns, the two unit types are separated into secured wings. To encourage social interaction, however, each floor has a shared lobby and community room, as well as counseling and support services, a communal kitchen for the single veterans, a children’s activity center, and a computer center.
Renton Lutheran Church donated the site, which previously housed its sanctuary; the congregation operates a café on the facility’s ground floor. To keep construction costs low, Baylis Architects of Bellevue, Washington, used a post-tensioned concrete slab for the base and wood frame for the upper three floors, employing metal, cement board, and masonry to create a varied exterior. The facility was completed in 2010.
4. The Enclave Buderim Queensland, Australia
The Enclave represents a private sector approach to affordable housing. After researching the market in the Sunshine Coast community of Buderim, the Brisbane office of Habitat Development Groupdecided to build low-cost housing, reserving 50 percent of the units for long-term rental to tenants with low but steady incomes, such as service providers, nursing aides, and technicians.
The Brisbane office of BVN Architecture reduced costs by using a simple and repetitive plan and a standard palette of plumbing and light fixtures. The 37 two- and three-story townhouses are organized around two internal streets, with communal green space and a pool area provided. External shade screens, cross-ventilation in all units, and ceiling fans help keep residents cool in the subtropical climate. Underground tanks store rainwater for landscape irrigation. Habitat Development Group sold units to investors, who rent the two- and three-bedroom dwellings to couples and families. The Enclave was completed in 2007.
5. The Lee New York, New York
At the Lee in New York City, apartments benefit from extensive natural light and ventilation and include dual-flush toilets, low-flow plumbing fixtures, and owner control of lighting and heating. The 12-story structure has a vegetated roof and a highly insulated envelope, with brick cladding on the three-story base facing the street to blend in with existing buildings. As in some hotels, key cards indicate when the tenant is out, allowing the owner to turn off heating, air conditioning, lighting, and bathroom exhaust fans when not needed.
The front courtyard accommodates community gardening, and the rear garden is designed to host social gatherings. Designed by Kiss + Cathcart, Architects, of Brooklyn for New York City–based nonprofit developer Common Ground and completed in 2011, the Lee’s 264 units are open to residents earning 60 percent or less of AMI. Two floors are reserved for young people aging out of foster care who otherwise likely would be homeless. Social services such as job training are provided on site.
6. Metro Green Apartments Stamford, Connecticut
Resurgent popularity of downtown living has been a boon to cities, but the rise in urban rents has made it harder for low-income families to find housing close to public transit. In Stamford, Metro Green Apartments is the first completed phase of a planned mixed-use, mixed-income community one block south of the city’s rail and bus transit center, close to the downtown business district. Of the 50 apartments, 21 are for households earning no more than 60 percent of AMI, 22 are for households earning no more than 50 percent of AMI, and seven are for families earning 25 percent of AMI or less.
The four-story building, designed by the local office of Perkins Eastman and completed in 2009, includes a landscaped public plaza and a courtyard irrigated by a stormwater capture system. High-efficiency natural gas–fired domestic water heaters and ultralow-flow plumbing further reduce utility costs. The local offices of Jonathan Rose Companies and Malkin Properties codeveloped Metro Green Apartments; the second phase, the mixed-income Metro Green Residences, opens early this year.
7. Nehemiah Spring Creek Housing Brooklyn, New York
In one of Brooklyn’s poorest areas, New York City–based Alexander Gorlin Architects gave a modern spin to the city’s traditional brownstone architecture, lining the street with townhouses, each with its own front stoop. In a nontraditional approach, the project relied on modular construction to cut building costs. Steel-framed boxes consisting of walls, floors, and ceilings were manufactured in a local factory, shipped to the site, and stacked on foundations. A variety of Hardiplank facade types and colors, with alternating bay windows, adds visual variety to the exteriors. Driveways are tucked in back, placing the focus on the street.
The first phase, completed in 2009, consists of 184 units in 117 one-, two-, and three-family homes; the second phase, completed in 2011, added 116 more homes. The Brooklyn-based not-for-profit developer Nehemiah Housing Development Fund Company expects that by 2014 the 30-acre (12-ha) former landfill site will have a total of 752 units, all affordable to families earning up to 110 percent of AMI.
8. Rosa Parks Apartments Chicago, Illinois
Chicago nonprofit developer Bickerdike Redevelopment and local architect Landon Bone Baker Architects joined forces to find an at-risk community in the city with empty lots able to accommodate affordable housing. After meeting with local leaders and residents, they identified 21 lots scattered throughout the West Humboldt Park neighborhood. The municipality conveyed the land, and Bickerdike constructed 94 apartments in eight buildings. The architects relied on modular precast concrete facades, similar plan types and building organizations, and just two kinds of windows to keep costs down. One- and two-story colored bay windows project from the brick-clad walls. Buildings range in size from six to 27 units and one to four bedrooms.
All buildings meet the city’s green permit requirements, with high levels of insulation and a geo-exchange heat pump system, a heat recovery system, and solar thermal domestic hot water. They also sport mosaics by local artists depicting the life of civil rights activist Rosa Parks. Designed for residents earning less than 60 percent of AMI, the apartments opened in 2010.
9. Saint Polycarp Village Apartments
When the Roman Catholic Archdiocese of Boston closed Saint Polycarp Parish in Somerville, it vacated two historic stone buildings and a 3.5-acre (1.4-ha) site with an awkward triangular shape adjacent to Interstate 93. Local community development corporation Somerville Community Corporation purchased the site because of its gateway location close to public transportation and retail. The first phase, Saint Polycarp Village Apartments, opened in 2009.
Designed by local firm Davis Square Architects, the building includes 24 apartments for families earning less than 60 percent of AMI, plus three ground-level retail spaces and a landscaped open space. The apartments hug the side of the property that faces the highway, leaving room for sheltered open space. Triple-paned windows block highway noise; rooftop mechanical equipment filters air from outside and preconditions it using an energy recovery system. Rooftop photovoltaic panels surrounded by vegetated areas supply all the electricity for common spaces. Both historic buildings have been adapted for new uses. Ground was broken on the second phase, 29 affordable rental units, in 2011.
10. Sierra Bonita Mixed-Use Affordable Housing West Hollywood, California
Watch a video of a day in Sierra Bonita Mixed-Use Affordable Housing. (Running time: 1:40.)
The inner courtyard of Sierra Bonita Mixed-Use Affordable Housing offers residents an oasis complete with a bamboo forest, grasses, and walkways, bordered by balconies and illuminated at night by 14-foot (4.3-m) vertical light tubes. Each of the 42 one-bedroom units has a private outdoor space and storage room. On the street-facing side, exterior aluminum screens laser-cut into abstract forms provide privacy while letting daylight through the expansive glazing.
Designed for the West Hollywood Community Development Corporation by Patrick Tighe Architecture of Santa Monica, Sierra Bonita opened in 2010 as a pilot project for the city’s green ordinance. Solar panels wrap over the building in a sculptural form. North–south orientation helps control solar heat gain; cross-ventilation takes advantage of the breeze for cooling. Commercial/retail space occupies the ground floor along busy Santa Monica Boulevard. Apartments are reserved for people with mental and physical disabilities in households earning 30 to 40 percent of AMI.















