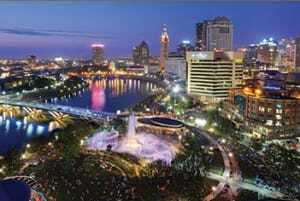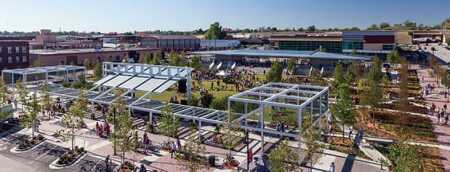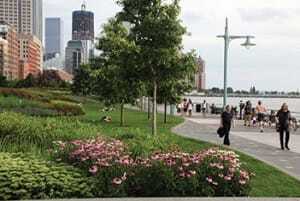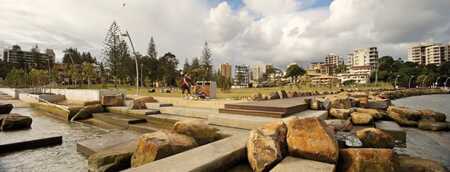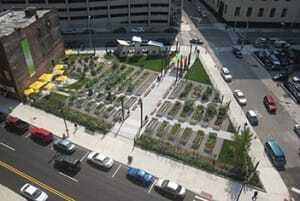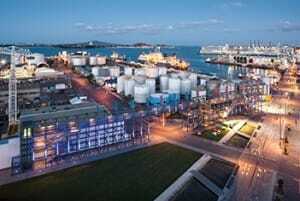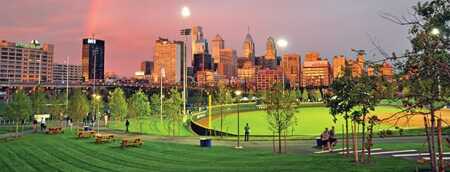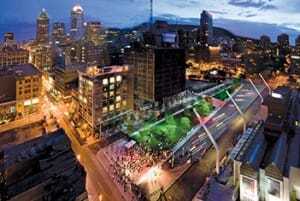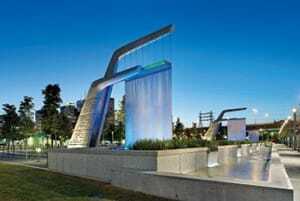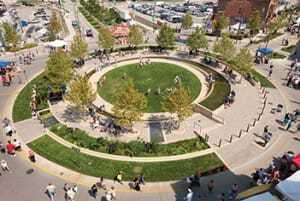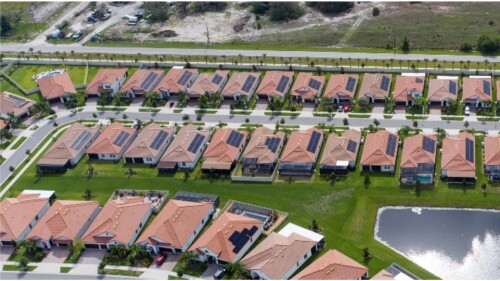Urban parks and plazas can offer more than just a quiet respite for residents and visitors. The more active that open spaces are, the more potential they have to increase foot traffic for retailers, catalyze private development, and raise property values. In addition, concerts, movie nights, recreational opportunities, and interactive fountains encourage connections across demographic and economic boundaries.
Related: Outlook: How Can Open Space Add Value to Real Estate Development?
The following ten projects—all completed over the past five years—include waterfront promenades, parking lots turned into festival spaces, a traffic roundabout that doubles as a park and event plaza, and an organic garden tended by community volunteers. A number of the projects do double duty, serving as infrastructure for the surrounding area by managing stormwater, treating wastewater, or providing geothermal heating and cooling.
Ron Nyren is a freelance architecture, urban design, and real estate writer based in the San Francisco Bay area.
1. Bicentennial Park and Scioto MileColumbus, Ohio
At the recently renovated Bicentennial Park, children play in the interactive fountain by day; at night, 1,000 jets of water serve as a backdrop for lighting and fog effects. The park is part of the new Scioto Mile, which, as its name suggests, is a mile-long (1.6 km) promenade that the municipality undertook to reinvigorate downtown Columbus and reconnect the city to the Scioto River. The effort involved knocking down the deteriorating concrete floodwall that separated the city from the waterfront.
The 4.7-acre (2 ha) Bicentennial Park now includes an outdoor performance venue and event lawn, a rose garden, and a glass-enclosed restaurant with views of the park and skyline. The park is the site of free concerts, movies, and other performances, and the space can be rented for community events. A built-in utility system makes water and electricity easily accessible to festival organizers. Bioswales along the Scioto Mile provide stormwater credits for private development in the area. MKSK Studios was the landscape architect for both Bicentennial Park and the Scioto Mile.
2. Guthrie GreenTulsa, Oklahoma
The locally based George Kaiser Family Foundation has been working with Tulsa and local nonprofit organizations to revitalize the Brady Arts District in a formerly industrial section of the city. In 2007, the foundation purchased a 2.6-acre (1 ha) former truck-loading facility and freight yard, remediated the brownfield site, and brought in SWA Group, based in Sausalito, California, to turn it into a garden and performance space.
Opened in 2012, the park incorporates a stage, shade structures, a pavilion with a restaurant, tree-lined paths, a multipurpose lawn, and interactive fountains. An underground geothermal-exchange well field supplies ground-source heat pumps in adjacent buildings, significantly lowering heating and cooling costs for the nonprofit groups that occupy them, including the Woody Guthrie Archives. The foundation programs events in partnership with local arts groups. In addition to attracting private development, the opening of the green has substantially boosted attendance at the arts district’s monthly “First Friday” event.
3. Hudson River Park, Tribeca Section
New York, New York
Created by a partnership between the state and New York City, Hudson River Park will be two-thirds the size of Central Park when complete, adding 550 acres (223 ha) of open space along the city’s west side. The mile-long (1.6 km) Tribeca section opened in 2008 on land formerly given over to parking lots, providing open space the residential neighborhood has long lacked.
To buffer the 4.6-acre (1.9 ha) park from a busy boulevard, local firm Mathews Nielsen Landscape Architects and Sasaki Associates of Watertown, Massachusetts, placed active recreation areas, landscaped landforms, and a multipurpose park building parallel to the road. An elevated boardwalk winds through native plantings, and a paved esplanade with benches brings people close to the shore. Pier 25, reconstructed to include a playground, a miniature golf course, volleyball courts, and a turf field, opened in 2010; a research center and education facility on Pier 26 is slated for completion in 2014.
4. Jack Evans Boat Harbour—Tweed Heads Stage 1
Tweed Heads, New South Wales, Australia
Located close to Australia’s Gold Coast, near the border between Queensland and New South Wales, the town of Tweed Heads relies heavily on tourism for its economy. However, the area around the harbor had become run down. To spark economic revitalization, the Tweed Shire government initiated the upgrade of Jack Evans Boat Harbour to make it more inviting for tourists and residents alike.
In the first stage of the project, ASPECT Studios of Surry Hills and Melbourne framed the harbor edge with concrete steps, adding a beach and beach deck, a rocky headland, a boardwalk, an amphitheater, and areas for swimming and fishing. These elements are designed to withstand tidal and storm surges, as well as protect the park from rising sea levels in the future. An “all abilities” ramp gives everyone access to the water. Opened in 2011, the 12.1-acre (4.9 ha) park is the site of festivals and a twilight farmers market; the second stage—a playground and amenities block—opened in 2012.
5. Lafayette Greens
Detroit, Michigan
Detroit’s downtown has suffered from more than its share of abandoned buildings. When the city demolished the long-derelict Lafayette Building in 2000, the founder of software company Compuware, based a block away, approached officials about transforming the oddly shaped lot into an organic garden. The goal was to provide volunteer and educational opportunities to anyone wishing to practice urban gardening.A wide promenade equipped with benches and lined with lavender plants allows for public passage through the site, which is bounded by streets on three sides. The 0.75-acre (0.3 ha) garden includes vegetables, herbs, and flowers in 35 raised beds; an apple orchard; and a children’s garden. Produce is donated to a local food bank. A bioswale captures stormwater runoff. The garden is also the site of events such as pop-up yoga classes and a weekly farmers market. Compuware rents the site from the city and manages the garden. Kenneth Weikal Landscape Architecture of Farmington Hills, Michigan, designed the garden, which opened in 2011.
6. North Wharf Promenade, Jellicoe Street, and Silo Park
Auckland, New Zealand
The Wynard Quarter at the western edge of Auckland’s Waitemata Harbour has long combined industrial and fishing uses. In recent years, however, the area had become neglected. To increase public access and help pave the way for more residential uses, the Auckland Waterfront Development Agency decided to transform the public realm while keeping the gritty quality of the still-working waterfront.
Taylor Cullity Lethlean of Melbourne, Australia, and Wraight + Associates of Wellington, New Zealand, collaborated on the design of new public spaces, including a pedestrian promenade with seating that allows people to watch activity along the North Wharf. Paralleling the promenade, Jellicoe Street has been refurbished to prioritize pedestrian and bicycle circulation over use of cars and to incorporate landscaping and subtropical rain gardens. A former cement depot was repurposed as Silo Park, which serves as a gathering spot for events. Along with a new gantry, the renovated silo serves as a lookout over the working dock. The first stage of a 30-year redevelopment plan, the public spaces opened in 2011.
7. Penn Park
Philadelphia, Pennsylvania
In 2007, the University of Pennsylvania purchased a swath of parking lots from the U.S. Postal Service. The goal: to add much-needed athletics fields for students and provide park space for the public at the eastern edge of campus along the Schuylkill River. The challenge: the contaminated industrial site consisted of unstable fill on top of a marsh and was surrounded by elevated railway tracks and an expressway. To further complicate matters, street level was 30 feet (9.1 m) above the site.
To provide sure footing and protection from flooding, Brooklyn, New York–based Michael van Valkenburgh Associates employed deep subsurface pile structures and a stormwater management system. Berms, elevated bridges, and new entrances provide connections to the surrounding city and add visual variety to the flat terrain. The berms help organize the new athletic fields, softball stadium, general-purpose lawn, and smaller park areas while providing tree-lined pedestrian paths along their ridges. The 24-acre (9.7 ha) Penn Park opened in 2011.
8. Place des Festivals/Quartier des Spectacles
Montreal, Quebec, Canada
Starting in the 1960s, the eastern section of Montreal’s downtown underwent urban renewal that resulted in wide roadways, large-scale concrete cultural buildings, and vacant lots. Although the empty spaces were used for popular festivals, including the Montreal Jazz Festival, they otherwise served only as surface parking. In 2007, the city initiated a multiphase redevelopment designed by local architecture and urban design firm Daoust Lestage to humanize and revitalize the area, renamed the Quartier des Spectacles.
The first phase, Place des Festivals, opened in 2009. A 129,000-square-foot (12,000 sq m) outdoor stage is defined by a row of four signature light standards that are angled to create a sense of enclosure. An interactive fountain responds to movement, light, and sound. Two new long, rectangular glass-and-aluminum restaurants enliven the blank facade of the contemporary art museum. Hardscape and a grassy slope with trees accommodate concerts and other large-scale events. Subsequent phases have included additional park space and a promenade, and an outdoor skating rink is slated for completion in 2015.
9. Sherbourne Common
Toronto, Ontario, Canada
To revitalize Toronto’s former industrial area along Lake Ontario and jump-start private development in the newEast Bayfront neighborhood, the nonprofit agency Waterfront Toronto started by creating a new public realm, dubbed Sherbourne Common. The north side is designed for quieter uses, with play areas, event spaces, and sculptures. The south side includes a pond and a green lawn as a site for festivals, concerts, and other large-scale events. Maple groves and a water channel run the length of the park, and a promenade and boardwalk line the waterfront. A zinc-clad pavilion designed by local firm Teeple Architects houses washroom facilities and a café.
Completed in 2011, the 3.6-acre (1.5 ha) park doubles as the stormwater management system for East Bayfront, treating runoff in an ultraviolet purification facility housed under the pavilion. Phillips Farevaag Smallenburg of Vancouver, British Columbia, and the locally based Planning Partnership were the landscape architects. A 3,000-student college campus opened in 2012 adjacent to the park, and construction of mixed-use and residential buildings is underway.
10. Uptown Normal Circle
Normal, Illinois
The town of Normal in central Illinois aimed to reverse the decline of its downtown by creating a tax increment financing district and redevelopment plan for the area surrounding the Amtrak depot. Key to the project was the introduction of a traffic roundabout to resolve the problematic intersection of five streets. Chicago-based Hoerr Schaudt Landscape Architects created a five-acre (2 ha) park within the roundabout to serve as a gateway for arriving passengers and as a gathering space for the community.
Completed in 2010, the park includes seating and an open plaza for events. The stormwater management system collects runoff from surrounding streets and stores it in an underground cistern, where it is filtered and treated. The water flows through a watercourse at the circle’s perimeter and is used for irrigation. Other elements of the redevelopment project include the Children’s Discovery Museum and a new multimodal transit station, completed in 2004 and 2012, respectively; hotel and mixed-use projects are planned for future phases.

