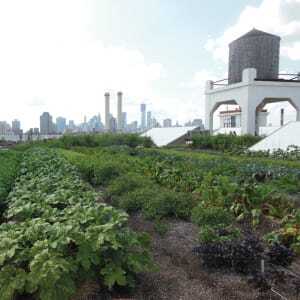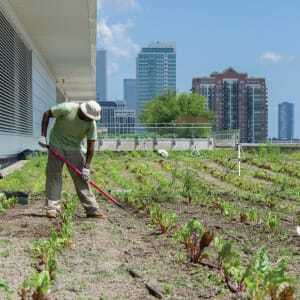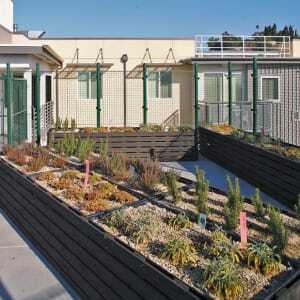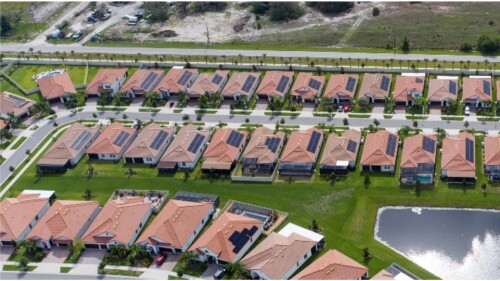Urban agriculture is a sustainable strategy. Eating locally grown food helps reduce the distance from farm to table, lowering carbon emissions related to transporting food and enhancing food security. The rise of the locavore movement dovetails with an increased awareness of the health benefits of choosing fresh vegetables and fruits over highly processed foods. In response, municipalities, nonprofit organizations, developers, and entrepreneurs are bringing agrarian practices into the city, shrinking food deserts, helping educate people about gardening practices, and reconnecting city dwellers to the source of their food.
The following ten projects—all completed during the past five years—include a golf course damaged by Hurricane Katrina that has been turned into a farm tilled by high school students; a range of rooftop gardens, from soil-based to hydroponic; and residential developments provisioned with gardens, edible landscaping, and orchards for the community to share.
Ron Nyren is a freelance architecture, urban design, and real estate writer based in the San Francisco Bay area.
1. Brooklyn Navy Yard Farm
Queens, New York City
With their highly solid structure, old industrial buildings make great candidates for rooftop gardens. The for-profit company Brooklyn Grange, based in the New York City borough of Queens, has established farms on two of them. The first, set atop the Standard Motor Products building in Long Island City, opened in 2010, and the second, located on Building 3 in the historic Brooklyn Navy Yard, opened in 2012. Together, they total 2.5 acres (1 ha) and supply more than 50,000 pounds (22,700 kg) of organic vegetables to area restaurants, shops, and members of Brooklyn Grange’s community-supported agriculture association.
The Navy Yard farm was funded primarily by a grant from the New York City Department of Environmental Protection. Covering two-thirds of the rooftop with soil, the vegetated roof dramatically reduces stormwater runoff. The Navy Yard farm also has egg-laying hens and a commercial apiary for bee-keeping. Owned by the Brooklyn Navy Yard Development Corporation and Brooklyn Grange, the farm was designed with the help of Brooklyn-based Elizabeth Kennedy Landscape Architect and architect Dilip C. Khale of Melville, New York.
2. Grow Community
Bainbridge Island, Washington
Incorporating gardens at Grow Community is just one element of a strategy to minimize the need for residents to own cars. Created by local developer Asani, the community lies a short walk from shops, restaurants, and the ferry to downtown Seattle. Residents have access to shared cars and bikes. Photovoltaic arrays, heat-recovery ventilation systems, high levels of insulation, and energy-efficient lighting are all aimed at making Grow a zero-carbon community by 2020.
The first completed phase, dubbed “the Village,” was designed by local firm Davis Studio Architecture + Design. Its 22 single-family houses and 20 rental units were completed in 2014. Vegetables grow in raised beds, tended by residents. Benches provide places for residents to socialize. Excess produce is donated to the nearby food bank. Members of the community also run gardening workshops and educational programs for area youth. A rain barrel at the welcome center collects water for irrigation. The next phase, designed by local firm Cutler Anderson Architects, will include more single-family residences and townhouses organized around an orchard and will incorporate edible landscaping.
3. Grow Dat Youth Farm
New Orleans, Louisiana
In the wake of Hurricane Katrina, fewer grocery stores reopened in New Orleans—especially in the most economically challenged neighborhoods. As a result, many residents lack easy access to fresh fruits and vegetables. To address this deficit, the Tulane University School of Architecture’s applied urban research and outreach program, Tulane City Center, joined forces with New Orleans City Park and the nonprofit organization New Orleans Food and Farm Network.
Under the guidance of their professors, Tulane architecture students established a farm on a former golf course left derelict after the hurricane. They also repurposed seven recycled shipping containers into a structure that contains an education facility and office space, all organized around an outdoor classroom. Open to the public, the farm involves high school students in growing and harvesting vegetables, which they then sell to restaurants and local shops and donate to the local branch of Second Harvest Food Bank of Greater New Orleans and Acadiana.
4. Lufa Farms
Montreal, Quebec, Canada
Founded by entrepreneur Mohamed Hage, Lufa Farms opened its first greenhouse in the Ahuntsic district of Montreal on top of an existing two-story office building. The 31,000-square-foot (2,900 sq m) structure grows fruits, vegetables, and herbs hydroponically, capturing rainwater and recycling 100 percent of its irrigation water. The company’s second greenhouse, 43,000 square feet (4,000 sq m) in size, opened in 2013 on the roof of a new mixed-use commercial building in the Laval suburb of the city.
The greenhouses allow for year-round farming. Although there is a natural-gas heating system, heat from the building supplies much of the warmth needed, and a movable thermal screen provides insulation during the coldest months. Green waste is composted, and no synthetic pesticides are used. Customers pick up baskets of freshly picked produce once a week at drop-off spots scattered throughout Greater Montreal.
5. McCormick Place Rooftop Farm
Chicago, Illinois
Chicago’s convention center, McCormick Place, had three acres (1.2 ha) of vegetated roof installed in 2007 as part of the city’s green roof program. Five years later, the roof became even greener when one half acre (0.2 ha) of sedum was replaced with vegetable crops such as kale, peppers, and beets. The changeover to agricultural use required adding soil amendments while limiting soil depth to no greater than four inches (10 cm) to meet the roof’s structural requirements.
The garden was created by a partnership between SAVOR, the convention center’s food service provider, and the Chicago Botanic Garden’s urban agriculture program, which offers a state-accredited certificate for career changers and the underemployed. Participants in the certificate program tend and harvest the produce, which supplies SAVOR with vegetables for use in the dishes it serves to convention attendees. Planted in 2013, the 20,000-square-foot (1,900 sq m) garden is anticipated to ultimately yield 8,000 to 12,000 pounds (3,600 to 5,400 kg) of produce each year. In addition, rooftop beehives provide honey.
6. Place of Hidden Waters
Tacoma, Washington
The coastal Salish people of the Pacific Northwest traditionally lived in longhouses—long, narrow structures built out of cedar that housed multiple families alongside a shared outdoor space. In designing the Place of Hidden Waters for the Puyallup Tribal Housing Authority in Tacoma, Washington, Seattle architecture firm Environmental Works Community Design Center followed the longhouse model in structuring 20 new townhouses along an outdoor linear gathering place, as well as renovating 26 existing townhouses and a gymnasium on the site. To protect an important wildlife corridor, development is clustered on the eastern half of the site.
The new housing consists of long, shed-roofed buildings with one- and two-story townhouses. The shared courtyard provides access to the units and includes semiprivate patios with drought-tolerant landscaping and containers holding edible gardens. The buildings make use of structured insulated panels for a high level of insulation and ground-source heat pumps for hydronic heating systems and domestic hot water. The first ten units opened in 2013, with a mix of one-bedroom units for seniors and two-bedroom units for families.
7. Queen Elizabeth Hall Roof Garden,
Southbank Centre
London, England
Part of the Southbank Centre arts complex, the Queen Elizabeth Hall music and performance venue was designed in the brutalist style during the late 1960s. In 2011, a formerly vacant sundeck on the hall’s roof was transformed by the Eden Project, an environmental education charity based in Cornwall. The Eden Project’s landscape architect, Jane Knight, and designer Paul Stone created a roof garden that is open to the public and accessed via an existing external staircase. In addition to a café, the garden contains wildflowers, a pergola, vegetable plots, and trees bearing fruit such as olives and greengage plums.
The garden is tended by staff and volunteers at Grounded Ecotherapy, a local organization that trains homeless people and ex-offenders in horticultural skills. Funded by a municipal initiative to increase the number of green roofs in London, the garden expanded in 2012 to add a woodland area on the roof of an adjacent Southbank Centre building, the Hayward Gallery.
8. Rio Vista Apartments
Los Angeles, California
The Rio Vista Apartments in Los Angeles resulted from an unusual partnership: the Los Angeles Unified School District awarded a 66-year ground lease of a former elementary school parking lot to local developer Abode Communities to design and construct 50 units of affordable housing and a two-level parking structure. The partnership allowed the project to take advantage of tax credit financing. The two- and three-bedroom dwellings rent to families earning between 30 and 60 percent of the area median income. Among the amenities, such as residential services and a computer lab, is a rooftop garden that allows residents to grow their own food.
The central courtyard is shaded with trellises, and recycled water supplies irrigation for landscaping. Other sustainable strategies include a photovoltaic system and a solar thermal hot-water system. The parking structure also serves a new early-education center on the site, designed by Pasadena, California–based Gonzalez Goodale Architects for the school district. The residences and school district share use of the community center and outdoor playground as well. The apartments opened in 2012.
9. University of Toronto Sky Garden
Toronto, Ontario, Canada
Three civil engineering students at the University of Toronto wanted to start a rooftop garden on campus to promote urban agriculture. Members of the Urban Agriculture Society, a student-run subsidiary of a local not-for-profit organization called the Food and Water Institute, they chose the four-story Galbraith Building. After a successful small-scale pilot project in 2009 using standard nursery pots, they obtained a grant to scale up.
In 2010, they installed around 100 semihydroponic containers, chosen because they were lightweight and would not overburden the roof structure. A drip irrigation system provides water. Mostly run by student volunteers, the garden is protected from the wind by the roof’s mechanical equipment. Volunteers get to take home the produce, which also supplies a student-run vegan café and is donated to the campus food bank. The garden hosts workshops on container gardening for students and the public.
10. Westlawn Gardens
Milwaukee, Wisconsin
The largest public housing development in Wisconsin, Westlawn was built on 75 acres (31 ha) in northwest Milwaukee during the 1950s. The Housing Authority of the City of Milwaukee embarked on a redevelopment project to replace the outdated structures with a new mixed-use, mixed-income community. The first phase, completed in 2013, replaced 350 units with 250 affordable apartments, townhouses, and single-family homes on half of Westlawn’s acreage. The second phase, on the other half of the parcel, will include mixed-income and market-rate housing as well as retail space.
Because of a lack of access to fresh fruits and vegetables
in the area, the housing authority put in a 30,000-square-foot (2,800 sq m) vegetable garden, managed by the local nonprofit organization Growing Power, which also trains interested residents in gardening techniques. A geothermal heat-exchange system provides heating for the apartment buildings; bioswales and rain gardens retain stormwater. Torti Gallas and Partners of Silver Spring, Maryland, and local firm Kindness Architecture and Planning designed the complex.
Experience everything the Urban Land Institute offers! By joining ULI, you receive a free print edition of Urban Land Magazine, exclusive members-only content, significant discounts on events, workshops, and publications, and more.
Receive updates on similar articles from Urban Land magazine. Click here to sign up for our FREE weekly e-mail newsletter.















