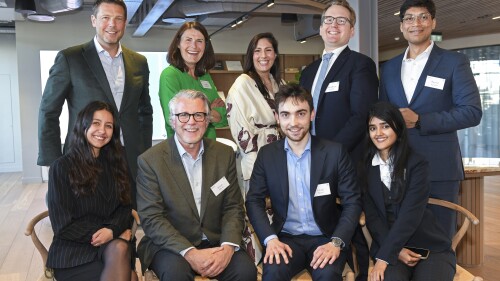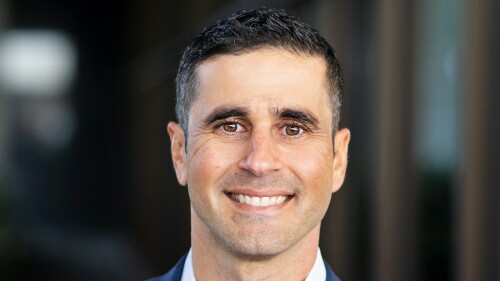The siting, design, and programming of buildings can encourage or discourage people from using public transit and other alternatives to the automobile. For example, placing housing near grocery stores and other neighborhood-serving retail outlets reduces the need for trips made by car. Giving apartment dwellers handy, secure bike storage makes owning a bike much simpler, and providing affordable housing in prime spots close to multiple transit lines grants access to those who need affordable means of travel the most.
The following ten transit-oriented projects—all completed during the past five years—include large mixed-use projects in Asia that incorporate extensive outdoor space for the public; an apartment building in Chicago that eliminates parking for its residents, even on the surrounding streets; several bike-friendly multifamily residences; and a life-sciences building in Portland, Oregon, that can be easily reached on foot or by bicycle, bus, streetcar, light rail, or aerial tram.
1. 1611 West Division
Chicago, Illinois
Residents in Chicago’s Wicker Park neighborhood advocated for a transit-oriented development on the site of a former fast-food restaurant, 300 feet (91 m) from the entrance to the Blue Line rapid transit station and close to six bus stops. The new 11-story building at 1611 West Division Street incorporates shops on the ground floor, offices on the second floor, and 89 market-rate apartments and ten affordable apartments above. Local developers Rob Buono and Paul Utigard obtained a variance from the city to allow the elimination of parking for residents. In fact, when residents sign their leases, they even waive the right to request on-street parking in the neighborhood.
Local firm Wheeler Kearns designed the structure with indoor bike storage; a car-sharing service has a dedicated parking space adjacent to the building. All the apartments were occupied seven months after the building was completed in 2013. Also that year, Chicago changed its zoning ordinance to allow increased density and building heights and reduced parking for developments near mass transit hubs.
2. 3601 Market Street
Philadelphia, Pennsylvania
Founded in 1963, Philadelphia’s University City Science Center is one of the oldest and largest research parks in the United States, but the campus has long lacked a residential component. That changed in 2015 when 3601 Market Street opened, adding 363 apartments above ground-floor retail and restaurant space. Replacing a parking lot, the 28-story tower is within walking distance of the University of Pennsylvania and Drexel University. It is also within a block of five trolley lines, two blocks from a subway stop, and a short subway ride from 30th Street Station, a major hub for Amtrak and regional rail. Structured parking includes room for 135 bicycles.
Local firm BLT Architects is the architect for the building, with conceptual design by GUND Partnership of Cambridge, Massachusetts, and structural engineering by the Harman Group. Developed by Southern Land Company of Franklin, Tennessee, 3601 Market Street is adjacent to uCity Square, a neighborhood being created by University City Science Center and Baltimore developer Wexford Science and Technology, adding laboratory buildings and commercial and retail space to the area, including a grocery store and neighborhood-serving retail.
3. Collaborative Life Sciences Building
Portland, Oregon
Three academic institutions pooled their resources to create an allied health, academic, and research building on a brownfield in Portland’s emerging South Waterfront neighborhood. Oregon Health & Science University (OHSU), Portland State University, and Oregon State University share the 650,000-square-foot (60,400 sq m) complex, which consists of two wings that flank a central atrium and contain classrooms, lecture halls, laboratories, retail space, and OHSU’s dentistry school.
Two levels of parking are tucked underground, but multiple alternative forms of transit are at hand. The complex is adjacent to five transit stops, allowing students, faculty, and staff to board five different bus lines, the streetcar, or the recently opened TriMet MAX Orange Line. They can also walk a few minutes and catch the Portland Aerial Tram, which links to OHSU’s main campus. Completed in 2014 and designed by Los Angeles–based CO Architects and the local office of Sera Architects, the complex includes bike locker rooms, showers for bicyclists, and parking spaces for 400 bikes.
4. Flower Building, Shanghai Airport
Shanghai, China
A new business district is under construction at the edge of Shanghai Hongqiao International Airport. Master planned by the local office of Aedas and MVRDV of Rotterdam, Netherlands, for Sincere Property Group of Melbourne, Australia, the 11.1-acre (4.5 ha) site includes an underground shopping center designed by Aedas and ten office blocks designed by MVRDV. The district incorporates pedestrian-oriented streets and plazas, contrasting with the wide expressways and boulevards of the surrounding area.
The first office building, completed in 2015, is placed at the entrance to the Xujing East Metro Station, a short subway ride from a high-speed rail station and the airport. Dubbed the Flower Building, it has four rounded towers arranged like petals. Retail space occupies the ground floors, with office space above. The towers are connected with each other at their top levels, shading the plaza at the center and allowing tenants to expand easily from one tower into another. The whole structure is topped with a vegetated roof. The rest of the project is slated for completion in 2016.
5. Hysan Place
Hong Kong
In Hong Kong’s densest neighborhood, local Hysan Place Development Company asked the local office of KPF to design a highly sustainable retail and office building above the Metro system’s Causeway Bay Station. Completed in 2012, the 36-story structure of stacked cubes includes sky gardens at several levels to provide each block with access to landscaped outdoor spaces, giving shoppers and workers places of respite in the urban environment while pulling air through the building to encourage breezes and help mitigate Hong Kong’s humidity.
From the underground Metro station, shoppers can take elevators or escalators to the lower retail podium; workers can ride express elevators up to a sky lobby that connects to the office tower above. KPF designed five floors to convert easily to serve either retail or office uses depending on market demand. The office tower is also configured to enable vertical expansion.
6. La Casa
Washington, D.C.
In the Columbia Heights neighborhood, the District of Columbia sought to provide housing that would help chronically homeless men make the transition to independent living and defy the stereotype that homeless care facilities are institutional, generic places. Completed in 2014, La Casa contains single-person efficiency units of permanent supportive housing for 40 formerly homeless men, half a block from the Washington Metro’s Columbia Heights Station. Designed by local firm Studio Twenty Seven Architecture and the local office of Leo A Daly, the seven-story structure incorporates a two-story, fully glazed lobby that glows when lit at night, giving the building prominence within the Columbia Heights neighborhood.
Support services for substance abuse counseling, case management, and employment assistance are interspersed among communal spaces on the ground floor, including a mail room and an indoor bicycle storage area. The second-floor community room overlooks the courtyard. Each residence has its own living area, dining and kitchen spaces, and sleeping niche, with floor-to-ceiling operable windows. Viewed from the street, each unit has a unique fenestration pattern, intended to give residents a sense of individuality and ownership.
7. Stadium Place—Nolo and the Wave
Seattle, Washington
Seattle’s Kingdome stadium was demolished in 2000 and replaced two years later with CenturyLink Field, home to the Seattle Seahawks. Local firms Pillar Properties and Daniels Real Estate are redeveloping former event parking lots into Stadium Place, a mixed-use development. Located at the intersection of three downtown neighborhoods, it is close to the waterfront and ferries. Within a short walking distance, historic King Street Station gives residents access to Amtrak and commuter trains; International District/Chinatown Station connects to light rail and buses; and a new streetcar line runs to Capitol Hill.
The first phase, designed by local firm ZGF and completed in 2014, consists of a four-story retail and parking podium and two residential towers, Nolo and the Wave. The 11-story Nolo incorporates 163 loft-style apartments, and the Wave has 333 apartments in a 26-story tower consisting of slightly offset blocks that give the building its name. The second phase will add office space and a hotel.
8. The Star
Singapore
Rock Productions, the event production arm of Singapore-based New Creation Church, wanted to build a venue for the fast-growing church and found a site in One North, a new suburban business park in western Singapore. The location, next to the Buona Vista Mass Rapid Transit (MRT) station and bus stops, was zoned for transit-oriented retail, so Rock Productions combined forces with local developer CapitaMalls Asia.
Owned and managed by CapitaMalls Asia, the building’s retail and entertainment zone, Star Vista, occupies three levels topped by a large outdoor public plaza. Open to the public 24 hours a day, the plaza is sheltered from Singapore’s tropical rain and sun by the Star Performing Arts Centre, which contains the church’s 5,000-seat concert hall and support facilities. Designed by Andrew Bromberg of Aedas and completed in 2012, the Star’s structure is shaped to collect and accelerate cooling breezes. More public outdoor spaces are tucked into the upper levels, including a café, a cinema, an observation deck, and a roof garden. The building includes bicycle parking and car-recharging stations.
9. Surrey Civic Centre
Surrey, British Columbia, Canada
As Surrey grew from a suburb into a city, the location of city hall on the outskirts, reachable only by car, made less sense. The city chose to build a new city hall in the downtown core, just around the block from Surrey Central SkyTrain Station and close to buses, the public library, and businesses. The Vancouver office of Kasian, in a joint venture with Toronto-based Moriyama & Teshima Architects, designed the facility as well as a new civic plaza for large public gatherings.
Completed in 2014, the building consists of two six-story wings connected by a glazed, skylit atrium that provides passage from 104th Avenue to the plaza. The council chamber can be transformed into a performance venue and opened up to the atrium for larger gatherings. A large, cantilevered roof of Douglas fir extends beyond the structure, helping shade the plaza.
10. VÉLO Apartments
Minneapolis, Minnesota
VÉLO Apartments takes its name from the French word for bicycle. Capitalizing on its proximity to the area’s bike path system, the 101-unit building offers residents heated bicycle garages and a bike repair room. Whole Foods is next door, and within a short walking distance are bus stops, restaurants, shops, most of downtown’s major office buildings, and the Target Field Metro Station.
Completed in 2014, the six-story structure includes 286 studio, one-bedroom, and two-bedroom apartments above ground-floor retail space. Minnetonka, Minnesota–based Opus Development Company was the developer, with Opus AE Group as architect of record and local firm Elness Swenson Graham Architects as design architect. Amenities tailored to health-conscious residents include a yoga studio, a fitness center, and an outdoor fitness area.
Ron Nyren is a freelance architecture, urban design, and real estate writer based in the San Francisco Bay area.

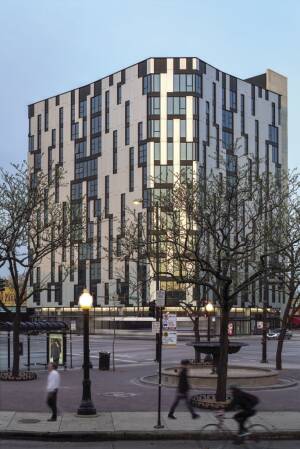
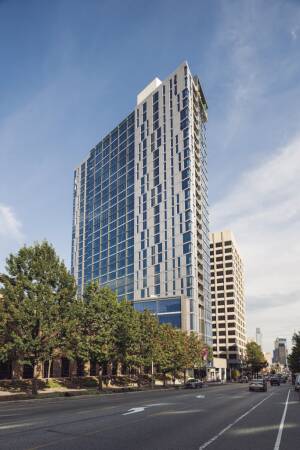
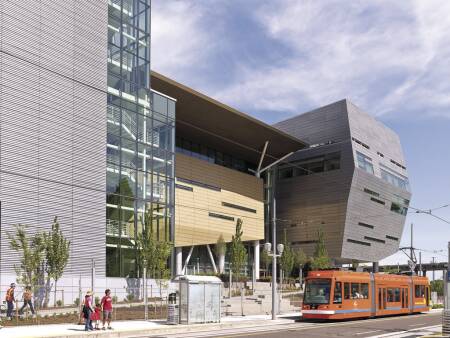
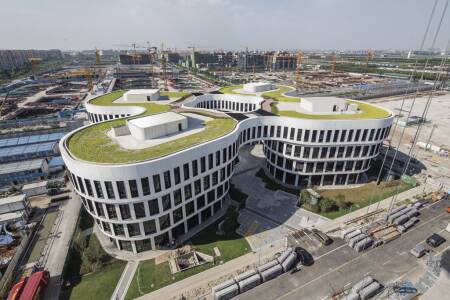
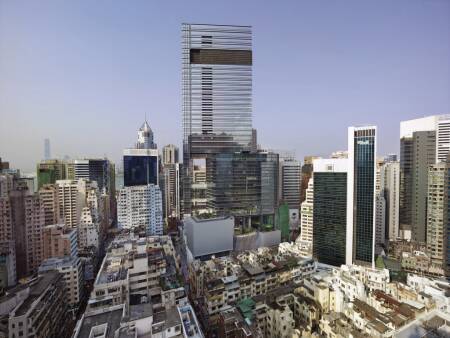
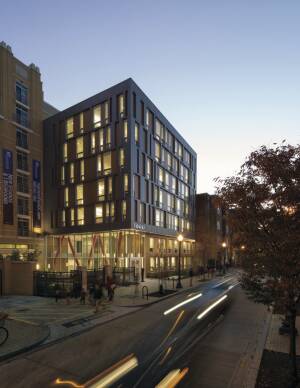
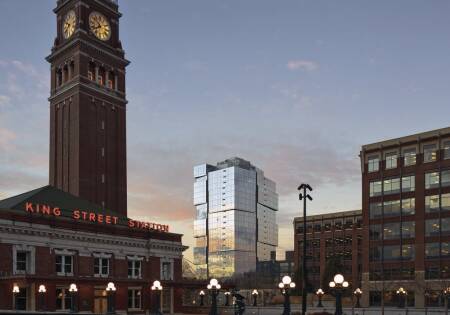
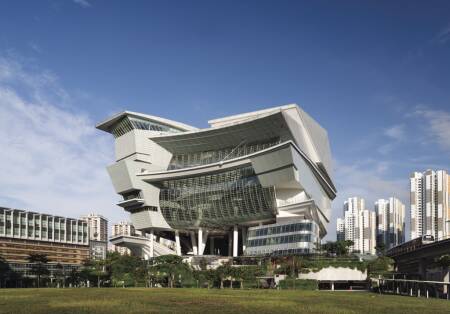
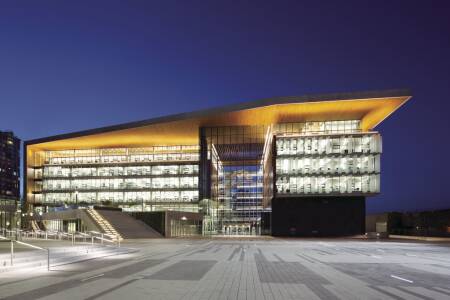
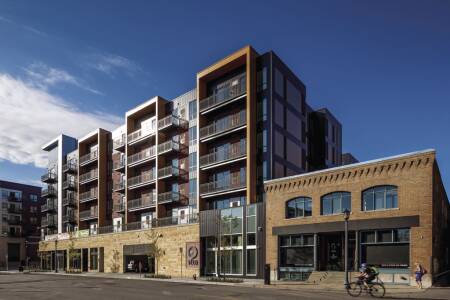

![Western Plaza Improvements [1].jpg](https://cdn-ul.uli.org/dims4/default/15205ec/2147483647/strip/true/crop/1919x1078+0+0/resize/500x281!/quality/90/?url=https%3A%2F%2Fk2-prod-uli.s3.us-east-1.amazonaws.com%2Fbrightspot%2Fb4%2Ffa%2F5da7da1e442091ea01b5d8724354%2Fwestern-plaza-improvements-1.jpg)
