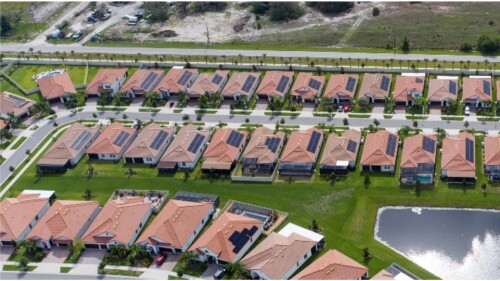Hot to Cold: An Odyssey of Architectural Adaptation
Bjarke Ingels and Stefan Sagmeister
TASCHEN GmbH
Hohenzollernring 53, D-50672 Cologne, Germany; www.taschen.com.
2015. 712 pages. Softcover with jacket, $49.99.
The map inside the front cover of Bjarke Ingels’s new book is a rapid corrective to anyone tempted to reckon his Alexander-like conquest of the globe before turning 40 years old as merely figurative. Hot to Cold: An Odyssey of Architectural Adaptation reveals commissions from Lappland in northern Scandinavia to Doha in Qatar and dozens of coordinates in between, an empire founded slightly more honestly than most, on a credo of maximal accommodation of local circumstance.
The reader ought not to anticipate a simple focus on meteorological extremes: while those are surely here and tackled—from blazing sun to bitter cold—with great imagination, the majority of projects display an ingenuity in overcoming the countless challenges to building that do not register on a thermometer.
Ingels’s introduction mourns the tendency of international modernism to colonize the world with identical boxes, simply scaling up the amount of artificial heat in one location, artificial cold in another. His criticism is pithy: “Building services are essentially a mechanical compensation for the fact that a building is bad at what it is designed for.” His aim: to “shift the ultimate performance of a building away from the mechanical room and back into the permanent attributes of the design.”
The book, a visually gripping effort designed by Grammy-winner Stefan Sagmeister (in esoteric Recording Packing categories), is both colorful and entertaining (descriptions such as a “Claes Oldenberg Dorito”) and packed with elucidatory diagrams and layouts, qualities infrequently coterminous. It sports the bracing energy of works of theoretical architecture (a trace to his occasional former boss, Rem Koolhaas) while its substance is extremely real; not every proposal was accepted or completed, but their plans were surely designed for actual building.
The exigencies of climate are deftly handled. The first project, a media headquarters in Doha, offers two stepped-down towers descending to a center courtyard under a drooping canopy, a vital source of structural unity and shade. Returning to the farthest reaches of the Danish Kingdom, the design for the Greenland National Gallery turns to another vernacular solution, the circle, which is the ideal building type for frigid climates given its space-to-surface ratio. But Ingels is not content with a simple cylinder—the “melted ring” droops and rises, varying its steel-and-glass facade.
Ingels’s puckish taste for tweaking familiar shapes seems inexhaustible, and is almost unfailingly welcome. No matter what the climate, he seems preternaturally incapable of taking a simple form and not attenuating, twisting, folding, staggering, or perpetrating some untold number of Danish action verbs to them. A Hawaiian tower changes its orientation completely as it spills down a slope—its base reaching an angle 90 degrees different than its tower orientation, such as to both offer sea views from the tower and enmesh closely with a park at the base.
A “pleated dress” building in Shenzhen, China, maintains rigid geometries in sunnier directions but wrests open the facade in others to infiltrate light, reducing, according to Arup estimations, air-conditioning costs by some 30 percent. A “Museum of the Human Body” in Montpellier, France, integrates structure and nature in a continuous series of “caves and niches” that look a bit like a hole-punch was casually applied to the earth and then built and planed over.
Not every expedient is as dramatic. Ingels displays great skill at unobtrusive work, often burrowing underground to avoid disruption: A Danish naval museum berths skillfully in a former dry dock. A school gymnasium rests under an artificial hill in its very courtyard. A new Piaget building spirals mainly underground, like a watch embedded with time, to avoid disturbing an existing line of sight. Ingels is remarkably adept at ensuring that subterranean levels need not serve utility functions, and ensuring that they are satisfactorily connected to proceedings above ground.
Given work and practice repeatedly concerned with sustainability, Ingels seems remarkably exuberant. There isn’t the slightest trace of the dour asceticism that occasionally characterizes environmentally friendly design thinking here, rather a questing playfulness in achieving sound built solutions. If one is at all tempted to think that environmental efficiency and structural flights of fancy are opposed qualities, Hot to Cold is a very rapid means to put that idea to rest.





