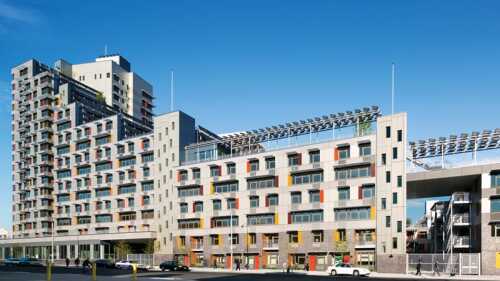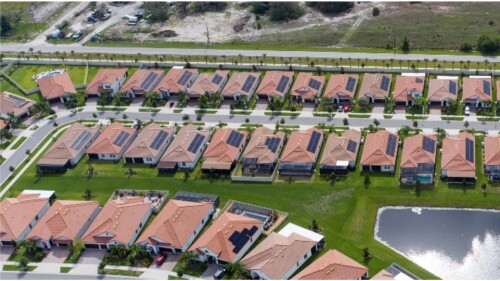When the Pritzker Architecture Prize jury selected Alejandro Aravena of Santiago, Chile, as the 2016 laureate, it was not only for what Aravena designs, but also for what he does not design. The firm for which he serves as executive director, Santiago-based Elemental, has earned international attention for its unique strategy of designing low-cost social housing that provides “half a house.” This concept of “incremental housing” affords a home that people can inhabit, plus a framework that allows them to double the size of their dwellings as they have time and resources.
The first built example is Quinta Monroy, completed in 2004 in the coastal city of Iquique in northern Chile. The Chilean government asked Elemental to design housing for 93 families on the same land in the city’s center where they had been illegally squatting for the past three decades. The government had available a subsidy of only $7,500 per family, which would have to pay for the land, the infrastructure, and the architecture.
Elemental determined that with a conventional approach, the subsidy would allow each unit to be about 320 square feet (30 sq m). Instead, Aravena’s firm designed each dwelling to be 775 square feet (72 sq m), but left half of each unit’s volume incomplete. The completed portion contains the parts that residents would find difficult to construct on their own, such as the foundation, kitchen, bathroom, and partition walls. As families have time and means, they can expand their living quarters on their own. A year after the housing was completed, Quinta Monroy’s property values had tripled.
Allowing families to expand their own homes avoids the monotonous repetition of building forms that often comes with low-cost housing. Also, the families could stay close to jobs, transportation, educational opportunities, and health care providers, providing a further economic advantage.
Elemental exported the model outside Chile for the first time with Monterrey Housing, 70 homes in Monterrey, Mexico, completed in 2010. The federal government asked the firm to design social housing on a 1.5-acre (0.6 ha) site in a middle-class neighborhood. Elemental configured each building as a ground-floor home topped by a two-story apartment, building out only half of each of the three floors of each unit and leaving the other half as a void for residents to complete over time. To shelter the open portions during Monterrey’s periods of heavy rainfall, a continuous roof covers the entire housing complex. The housing surrounds a central green space.
Not all of Aravena’s projects are half-built: his work includes buildings for the Universidad Católica de Chile in Santiago, such as the UC Innovation Center–Anacleto Angelini, the Siamese Towers, and the medical school. Aravena employs high-efficiency facades and other sustainable design measures to lower energy costs. Aravena has also designed an office building for health care company Novartis in Shanghai, now under construction, and dormitories for St. Edwards University in Austin, Texas.
After the 2010 Chile earthquake and tsunami devastated the coastal town of Constitución, Aravena was called in to help with the rebuilding. The master plan responds to residents’ desire for more public space and for democratic access to the riverfront, calling for a large public park and a forest along the waterfront that would slow the energy of oncoming tsunami waves.
Although replicating the incremental housing model in many other countries may be a challenge given building codes and zoning regulations, the idea offers a provocative challenge to current strategies for providing affordable housing. As the Pritzker jury citation puts it, Aravena’s inventive approach “enlarges the traditional scope of the architect and transforms the professional into a universal figure with the aim of finding a truly collective solution for the built environment.”






