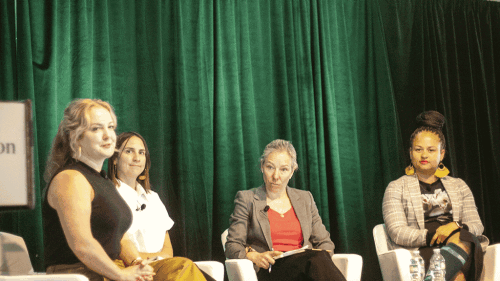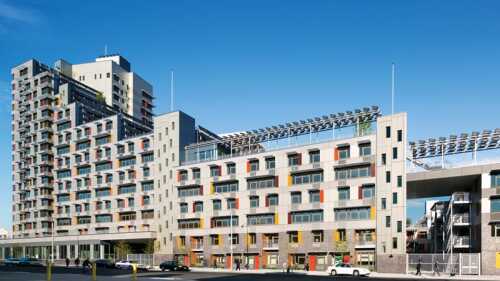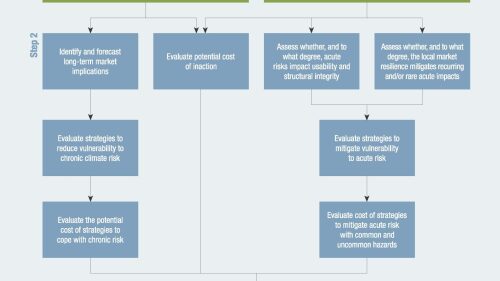Creative office space, with shared work areas and places in which to socialize, interact, and collaborate with colleagues, has been popular among creative professionals, such as architects, filmmakers, media professionals, and dot-commers, for some time now.
But CB Richard Ellis (CBRE), a global real estate brokerage and advisory firm, is betting that more traditional employers, including financial and legal firms, will realize the benefits that shared office space can provide if they can experience it first-hand.
The company is pioneering the transformation of the traditional office into a flexible, mobile, collaborative work environment, beginning with its new world headquarters in downtown Los Angeles and followed by plans to roll out the concept nationally and globally. But CBRE kicked the flexible office concept up a notch, partnering with New York City–based Delos Living to become the first WELL-certified commercial office space in the world, notes Lewis C. Horne, CBRE executive managing director for Greater Los Angeles.
Delos Living, the brainchild of former Wall Street broker and Goldman Sachs partner Paul Scialla, has created the first building-rating system focused on health and wellness. The Delos Living WELL Building Standard places health at the center of designing indoor environments, incorporating healthy ideas based on seven concept categories: air, water, nourishment, light, fitness, comfort, and mind. WELL Certification is performance based and requires a passing score in all seven categories.
WELL-certified office standards include more than 50 amenities and innovations that address 23 ways to improve the quality of air, water, light, nutrition, and comfort for employees.
Inspired by CBRE’s creative office space in Amsterdam, Horne spearheaded the company’s shift—both physically and culturally—to a healthy, flexible work environment. CBRE is striving to become a thought leader in this experiment. “We are leading by example,” says Horne. “We pushed the envelope to create a showplace for clients interested in moving to a ‘free-address’ environment.” He adds that this concept will be “disruptive to our clients—in a good way.”
Designed by Gensler architect Lindsay Malison, the new CBRE office incorporates features similar to those found in Gensler’s new downtown Los Angeles office, plus architectural elements intended to create a “wow” factor. CBRE’s office space is on the top two floors of a 12-story building in the Bunker Hill district of downtown Los Angeles. The two floors are connected by an open staircase and a two-story glass-enclosed atrium that runs the length of the 48,000-square-foot (4,500 sq m) space.
Before renovations, the atrium had been a liability due to excessive solar heat gain during summer months; because of the difficulty and expense of cooling the space, it remained unrented. Malison solved this problem by painting the glass with a glaze that limits heat gain while letting in light, and redesigning the cooling system to incorporate chilled pipes within the air-conditioning system.
The atrium facade was also redesigned to bring an unattractive window-washing balcony inside. This extra space was used to create a sky garden with 1,000 drought-resistant plants. Now the atrium is the heart of the office, providing lots of natural light and views of the downtown skyline, the Pacific Ocean, and surrounding mountains. It serves as a hub for coworkers to collaborate, meet with clients, and socialize and includes a café with large flat-screen monitors to facilitate the use of interactive media and conferencing.
The open office configuration is divided into 17 workplaces, including nine “neighborhoods” populated by groups of employees working in similar functions, such as legal and industrial, and financial and capital markets. The free-address work environment permits employees to move around to different work areas and encourages teamwork, innovation, and a drive for excellence, Horne says. The space also includes a double-height, stacked-glass (i.e., a glass wall on top of a glass wall) soundproof conference room and a number of “offices for a day,” which can be reserved by executives, brokers, lawyers, and other professionals who often require private space for confidential meetings.
Moreover, the office is a paperless environment, in which all information or documents needed by employees reside online in “the cloud.” This enables employees to work anywhere there is an internet connection, whether that might be at another CBRE office, a hotel, or their home. Horne notes that the value of this alternative work environment came into play shortly after CBRE moved into its new space when water pipes burst, leaving three inches (7.6 cm) of water on the office floor. Employees were able to take their laptops or iPads and work from another CBRE office or at home until repairs were made.
Furniture selected for workstations offers employees the option to sit or stand, with a mat provided to cushion their feet and encourage proper posture, as well as fully flexible dual monitors. Other health and wellness amenities and activities include a treadmill workstation, daily antimicrobial spray on work surfaces, 100 percent filtered air, circadian lighting that restores the natural 24-hour cycle of the human body and helps to prevent headaches and eye strain, and yoga classes.
Scattered around the workplace are areas designed for collaborating and connecting with coworkers, including a café with seating, tables, a microwave, and free healthy snacks and beverages, and the Liquid Gallery, which has casual seating and a wall of photographs of employees in silly poses.
In deciding to make this transition, CBRE researched how much time employees actually spend in the office environment, concluding that office cubicles are occupied only about 50 percent of an employee’s work time. In addition, the Times Business Masterclass—a series of online business classes cosponsored by the New York Times and Hewlett Packard—predicts that 37 percent of the global workforce with be mobile by 2015. Taken together, these statistics suggest the need for transformational change to improve the way people work, Horne says.
It took nine months to plan the physical transition at CBRE. “The cultural shift into a shared environment was by far the most challenging,” says Horne, because it involved the egos of senior brokers with private offices, where the size of an office’s window defined the importance of the occupant.
“We had to bring everyone over the bridge together,” he says, noting that the neighborhood concept was created as a compromise for giving up private offices by offering a specific area where groups of senior professionals could congregate. The cultural shift is ongoing, Horne says, noting that senior executives tend to come in earlier so they can secure an “office for the day.”
One aspect that helped sell senior management on the concept was the estimated $900,000 that the healthy, free-address work environment will save the company annually, or $9 million over ten years.
Patricia Kirk is a freelance writer based in Los Angeles.








