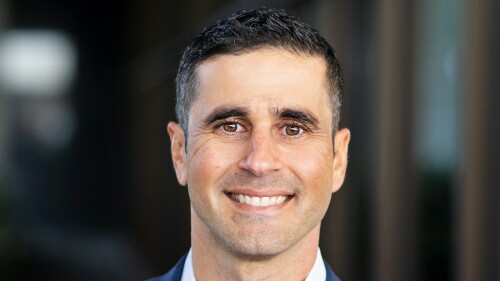
From left: Moderator Anthony Chang, senior director, Washington Real Estate Investment Trust; Joseph Brancato, managing principal, Gensler; James B. McLeish, III, partner, LSM.; Simon Wasserberger, managing director, L&L Holding Company; and Devin Vermeulen, creative director, WeWork at the Fall Meeting in New York City.
Prevailing modes of workplace organization have and continue to be upended by new enterprises, designers, and clients, according to panelists at the 2014 ULI Fall Meeting in New York City. Moderator Anthony Chang, senior director of the Washington Real Estate Investment Trust, observed that “workplace is probably an outdated term.”
Joseph Brancato, managing principal at Gensler, said that the former commercial office standard of “eight-feet pancake heights, one after another for 30 stories—it’s just not good enough.” As tenants demand and designers offer spaces that break the straitjacket of the linear floor, “I believe there’s a shift in thinking from the square foot to the cubic foot,” said Brancato. Eight feet is no longer sufficient, he added, “Right now, I’m fighting to get 16 feet [of] slab-to-slab height” and increasingly pressing for internal workplace links beyond the elevator: “Connectivity between floors or just opening up spaces so there’s visual connectivity.”
Brancato outlined work both providing a strong visual identity for individual clients and “supersizing” their amenity spaces, providing both clear spaces to encourage interaction and design meant to emphasize their prominence. He said the design of a new PNC building in Pittsburgh provides internal stairways to “communal space on every two floors—it forces people to move and mix, leaves the rest as a quiet zone for focus.” In Gensler’s own building in Los Angeles, Brancato outlined the process of “hanging a mezzanine” in a high-ceilinged building, establishing a vertiginous and multilayered dynamic interactive realm. “The way buildings were designed ten years ago was about being a container for people, but that’s not what they should be—they should be a connector for people.”
James McLeish III, partner at LSM, analogized the work of liberating office spaces from outdated floor plans to “an archeological dig” and his own projects, which offer a wealth of new skylights, bridges, and atriums. At Rockefeller Center in New York City, the removal of a short skip elevator created a new atrium and entry space for Tishman Speyer.
Simon Wasserberger, managing director at L&L Holding Company, introduced a note of some realism, lamenting the “unbelievable” zoning constraints in New York to renovation. And yet, in New York, “the name of the game is rehabilitating really old buildings.” Commercial real estate space in Manhattan, he pointed out, is largely older—33 percent predates World War II, 47 percent dates from the postwar period to the 1970s, 16 percent dates from 1980 to 2000, and only 6 percent dates from 2000 and later, with much of the latter built specifically for clients and not commercially available.
Wasserberger related, among such constraints, dealing with the renovation of 200 Fifth Avenue, a 100-year-old landmarked building with a cumbersome floor plate relating to its former use as a toy showroom—“a dog among dogs in a neighborhood that was unproven.” Only one exit from the elevator was available and rendering the subdivision of floors was difficult, a consequence of a narrow plan surrounding an “awful lightwell.” Eventually, a solution emerged: “We cobbled together extra zoning area and changed the floor plate.” The plans narrowed the U shape that the building offered, shrinking the lightwell and opening up substantial space around each elevator entrance. The internal design considered a fourth dimension—time—in creating an “office designed to keep young, creative employees at work until midnight.” “This office space is a lot nicer than the spaces these kids will live in until they’re 50,” said Wasserberger.
The retention of employees in the office remained a common theme; as Devin Vermeulen, creative director at WeWork, commented, “One of the things we were working on is this concept of bringing home to the workplace . . . not trying to make an office look like a house, but trying to make a house that functions like an office.” A concern, in the current age of the open-plan office, has been restoring some sites that offer privacy—chambers initially designed as “phone booths”—and also “meditation rooms and nap rooms where you can tuck in or just work by yourself and feel like you have a little bit of privacy.”
Their network of workspaces has repeatedly prioritized intense social utility. “We like to program everything for multiuse, making use of every square foot.” Conference tables turn into Ping-Pong tables or other games, said Vermeulen, making a coworking space easily convertible to a networking or social space.
Workplace design, the panelists observed, has become a frequent process of challenging and meeting client expectations. As Brancato said, “We love it when we can stretch with our clients—once you engage them, most of the time they will stretch. If you can articulate that story, most of the time they will work with you.”
The importance of a well-designed new workplace cannot be overstated, and the value of innovative layouts and amenities is considerable both to recent and well-established employers. As Wasserberger commented, “We have to view real estate holistically—real estate is one of the ways these companies recruit. L’Oréal is moving from Fifth Avenue to between Tenth and 11th Avenue, and they did it so they could be in a high-quality building.”
Workplaces have continued to evolve, especially with increasing numbers of millennial clients. The open floor plan pioneered by Michael Bloomberg’s companies has seen tweaks to suit a modern workforce. The notion that Bloomberg reduced office demand was always a myth; as individual offices disappeared, communal spaces grew. As McLeish said, “They’re still at the same density that otherwise they would have been; it’s just totally different.” It is the nature of these spaces that continues to change, acquiring an increasingly flexible “behavioral focus.”




