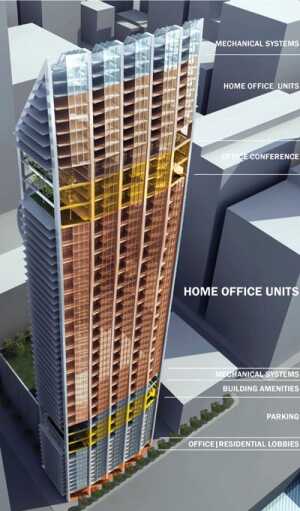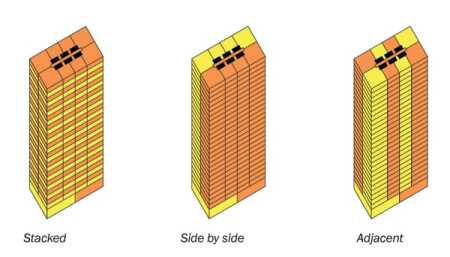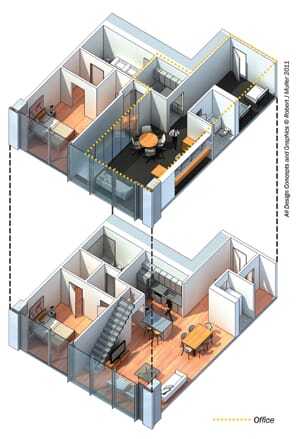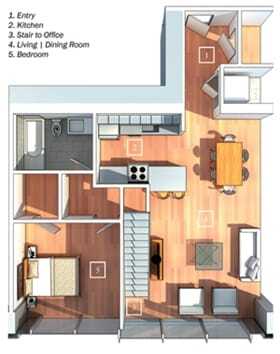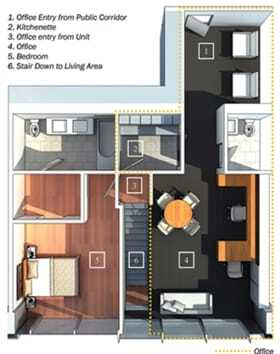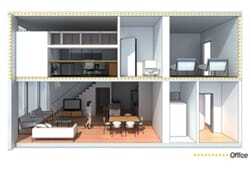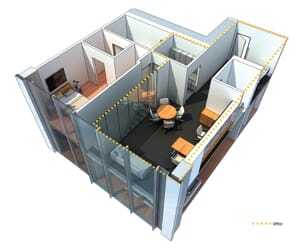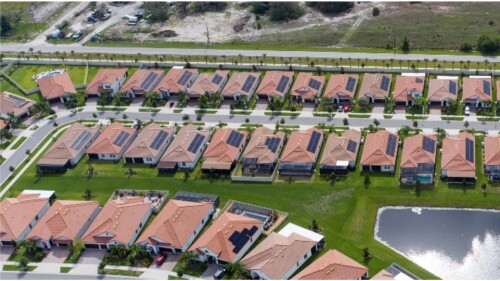Living above the shop is updated for 21st-century entrepreneurs.
| Residents could have fully professional office spaces only steps—or an elevator ride—away from their homes. |
With the advance of technology allowing people to work from anywhere and the rise of commute times and energy expenditures, working from home is becoming an increasingly desirable practice. But one of the main problems with working at home persists: a home is not an office.
The character of the space is noticeably different. Home furnishings tend to be ergonomically incorrect for productivity and lacking in conveniences associated with office furniture. Lighting is designed to enhance the functions of a home—dining, conversation, watching television. And typical home offices are too directly connected physically and psychologically to the living space to provide the separation needed to work productively.
These issues could be addressed by a new type of hybrid, the home-office building, combining residential and commercial uses. In addition to serving the needs of telecommuters and independent contractors, these hybrid buildings would be particularly well-suited to entrepreneurs and small-business owners, many of whom work extremely long hours and would benefit from the proximity of home to workplace. The office space would provide an appropriate setting for occasional meetings with subcontractors, suppliers, and other professionals.
The home-office building combines the best aspects of a residential structure with the best aspects of an office structure to form a new type of building that responds more directly to the way people actually live.
A home-office building functions as two buildings tied together. Residents are also tenants of office space directly or indirectly attached to their dwelling. Office visitors and employees use an entrance separate from that for residence owners and social visitors. Office and residential floors share common amenities such as building services and maintenance, freight elevators, stairwells, and loading areas. They also share building mechanical systems.
The sizes of dwellings and offices vary, as do their adjacencies. The character of the spaces varies as well, with finishes that are appropriate for the activities taking place inside.
Building Design
| Work and living spaces could take various configurations, but would have separateaccess for residents and office visitors. |
The design of a home-office building is similar to that of a residential building but also incorporates strategies from commercial design. To be successful, the design must accommodate the appropriate mix of studios, one- and two-bedroom units, and other unit sizes to appeal to the demographic while also meeting the criteria for office space.
Commercial design is based on established modules that form the baseline for office layouts, furniture design, building systems, lighting criteria, and other elements. The office component in a home-office building must be designed in accordance with these principles. This means establishing a commercial building module as the basis for the office space.
It is crucial to differentiate between the office and residential spaces while also unifying them into a single hub. The office space must have a connection to the residence, but it also must be distinct from it. As a place of work, it needs to accommodate typical office functions—business visits, conference calls, interviews, meetings, and conversations.
Once the unit and office mix has been established, adjacencies between them must be determined. One method of organization is an office zone side by side with a residential zone—office space located across the hall from residential space, separated by a service core. This approach allows flexibility in the depth of the office space compared with the residential space and gives tenants the ability to link multiple office units together according to their needs.
A second option is to place office space adjacent to the residential space, allowing direct connection between the two, while each has an independent entrance from the public corridor.
A third concept is to have office floors stacked on top of residential floors and connected by an internal stairway. In this method, office users enter an office lobby at the ground floor and take dedicated elevators to the office floors; residential users reach residential floors from a separate lobby. Residents can use the internal stairs to reach their office space.
Energy Savings and Tradeoffs
Traditional office buildings require a lot of energy to function at a time of day when residential buildings are sitting more or less idle. In 2009, commercial structures accounted for 18 percent of total demand from major energy sources such as fossil fuels, nuclear power, and renewable resources, the U.S. Department of Energy reports. Residential buildings accounted for 21 percent. Combining office and residential spaces in a home-office building conserves energy, reducing both the number of commutes and the number of office buildings per capita. Though slightly larger dwelling units are needed to accommodate the office space, a home-office building capitalizes on the efficiencies gained by using the same mechanical plant to serve both home and office.
The mechanical system of a home-office building must take advantage of the way the building is to be used. On weekdays the majority of the building would function in office mode, while the residential mode would prevail in the evenings and on weekends. The zone with the most activity uses the most energy and generates the most heat, which can be stored and reused to benefit the opposite zone. The energy-sharing nature of a home-office building is one of its most appealing aspects. Electric submetering should foster the two-zone character of the building, allowing energy to flow to where it is most needed according to space use data.
Structural System
Whether the structure is steel or reinforced concrete, the critical structural consideration in home-office buildings is the bay spacing. Dwelling units and office spaces have different needs in terms of planning grids, so a happy medium must be determined allowing both zones to function effectively and permitting organizational flexibility for office and residence to coexist above, below, and beside one another. Structural considerations also include optimization of floor-to-ceiling heights and clear floor area between columns.
Efficient high-rise design demands that plumbing risers run continuously straight up through the building to the extent possible. The residence requires numerous plumbing lines while the office requires few. It is imperative that the building be organized to eliminate multiple transfers of the plumbing stacks while leaving a clean, open plan for the office space.
Given the philosophy behind the building, the technological aspects are extremely important. The highest capacity of wireless and hard-wired connectivity must be accommodated, and future improvements must be planned for. Teledata rooms that are larger than typically provided in residential planning will be necessary to foster seamless virtual access to the units.
Elevators and Security
|
|
Depending on how it is used, it is possible that nonresidents would visit the building on business and for errands. For a residential building, a typical security system uses a doorman allowing access to the residential units through a secure door that also allows access by key fob if the doorman is away. For an office building, a typical security system requires an ID badge for passage through a secure gate. This difference is determined by peak populations. In offices, most people arrive at the same time in the morning, necessitating an efficient access system. For residences, traffic is more sporadic, meaning the system can be more focused and secure. Because most office users would already be in the building and other visitors would not all be arriving at once, the security system would be closer in design to that for a residential building, with a robust sign-in routine for visitors similar to that of a secure office building.
The elevator system must accommodate resident office owners and visitors. Depending on the organization of the building, this could result in a situation where elevator banks alternate stops on every other floor. Passenger-loading algorithms are specific to the building type; thus, a hybrid must be created from standard office and residential models. The number of elevators and elevator banks depends on the mix and organization of units and offices. They could be standard call-button elevators or involve destination dispatch, or even two-story cabs might be suitable. However, access to different elevator banks must be strictly monitored.
Enclosure
The building enclosure for a home-office building is not much different from that for a typical residential building. The same requirements for light, view, and fresh air apply. But it should be tailored to suit the office space, as well. The location and extent of glass will be different for the offices than for the residential spaces.
Typically, energy use for office space is driven by cooling loads, while use for residential space is driven by heating loads. Placing office space on the north side of the building and residential space on the south allows the sun to heat the residence while the office stays in the shade. Alternatively, placing the residence space above the office space allows the heat generated by the office to rise and heat the residential space. In general, the cooling requirements of office space and the heating requirements of residential space can offset each other and reduce energy use.
In most cases, when the residential zone of the building is being used, the office zone would not be, allowing each zone to become a passive generator for the other, unlike the typical situation in which a residential building sits idle while people are at work and an office building sits idle while people are at home.
While there are added complexities due to the incorporation of office space, in general the design of a high-rise home-office building is similar to that of a high-rise residential building.
In an era of extreme sophistication in building design, why would anyone want to tackle a new typology when its uses are already accommodated by other buildings? Because telecommuters are an expanding workforce sector with needs different from those of typical workers. Millions of people who work from home would benefit from this arrangement, and they are an untapped market. Also, there is a moral aspect to consider: at a time when workers can work effectively without being in the same place, providing two buildings to do the work of one—and requiring transportation between them—is not the best use of the world’s dwindling, and increasingly expensive, energy resources.
Finally, there is a direct benefit to the users: improved quality of life. Time spent in traffic can be redirected toward more worthwhile pursuits, such as devoting time to family and friends, personal growth, or simply to rest and recharge. The home-office building allows greater flexibility to integrate work and personal responsibilities and create a more balanced life. By providing a dedicated space where office meets home, designers can help people stay close to their work without having it overwhelm their personal time.

