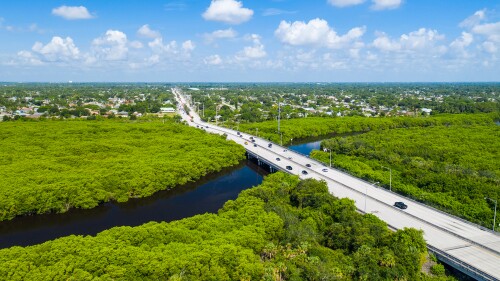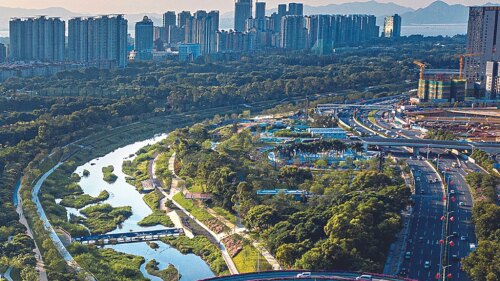Capped by its landmark white peaks architectural form, Denver International Airport (DIA) is striking amid an iconic western setting of tall-grass prairie with the Rocky Mountains soaring in the distance. Also strikng is a vision local authorities imagine for the site: an airport city—and an even larger aerotropolis—that would transform Colorado’s capital into a global hub.
At the International Airport Cities conference held last April in the Mile High City, Denver Mayor Michael Hancock unveiled a concept plan to transform Denver into a global city on a par with Amsterdam and Hong Kong, with airport-centered mixed-use urban development around DIA that would draw international businesses and leisure travelers. At 53 square miles (137 sq km), DIA is the largest airport site in North America and the second largest in the world after King Fahd International Airport in Saudi Arabia, DIA says. DIA is located near the center of the continent, a central point among population centers in Europe, Asia, and South America. Opened in 1995, DIA now has flights connecting nonstop with 20 cities in seven countries—Iceland, Germany, the United Kingdom, Canada, Mexico, Costa Rica, and the Dominican Republic. DIA and city officials hope to capitalize on the airport’s location and its ability to expand.
Hancock called the city-owned DIA property “a magnet for economic development” that could revitalize the regional economy. Working collaboratively, cities and counties could expand markets related to Colorado’s biotech, green energy, aerospace, health care, and information technology sectors, he said.
“No city is better prepared to take advantage of the airport city and aerotropolis vision than Denver,” Hancock said. This sentiment is echoed by John Kasarda, director of the Frank Hawkins Kenan Institute of Private Enterprise at the University of North Carolina, creator of the aerotropolis concept, and coauthor of the 2011 book Aerotropolis: The Way We’ll Live Next. Similar to a traditional metropolis, an aerotropolis is a new urban development form that extends up to 20 miles (32 km) outward from a major airport and contains a central city core, or airport city, surrounded by clusters of aviation-linked businesses, services, and residential development that gain a competitive advantage from their location. Kasarda says Denver has the potential to become one of the world’s “fastest, most agile, best-connected places"—key factors in 21st-century global competition.
With 53 million passengers last year, DIA is the world’s 11th-busiest airport and the fifth busiest in the United States, according to the Official Airline Guide schedule tapes. At only half its development capacity, it is still Colorado’s primary economic engine, employing 30,000 people and generating $22 billion in economic activity annually, according to a 2008 report from the Colorado Department of Transportation. DIA’s recently adopted Aviation Master Plan noted that worldwide travel is projected to increase 2 to 3 percent per year for 20 years. It calls for doubling the number of runways at DIA to 12 and nearly doubling its capacity to 100 million passengers a year within 30 years.
DIA began in the 1980s as a vision for a new, expandable airport to replace Stapleton International Airport, which was boxed in by city neighborhoods. Federico Peña, then mayor of Denver, challenged the metropolitan region to “imagine a great city” and led the initiative, with voter-approved tax revenues, to buy an expanse of prairie 23 miles (37 km) from Denver and twice the size of Manhattan Island to accommodate a city-owned airport. However, intergovernmental agreements still in effect from 1988 restrict development on DIA land, and local jurisdictions including Adams County are questioning Denver’s right to develop the airport city.
DIA’s Airport City Denver concept plan—separate from the master plan—outlines development for 9,000 acres (3,500 ha) of airport property owned by the city. Created by MXD Development Strategists Ltd. of Vancouver and the Denver office of the planning firm Design Workshop, with Kasarda consulting, the plan has as its goals protecting the airport’s ability to grow and generating tax revenue to keep operating costs competitive in the global market for airlines and direct flights.
The plan includes six districts—a gateway, a city center, a logistics center, and business parks for technology, aerospace, and agriculture. The Gateway District would include Peña Boulevard, the airport access road linking DIA to interstates 25, 76, and 70, and downtown Denver. The 1,267-acre (513 ha) airport city center would be the hub for businesses, with an aerotech office park, business parks, an exhibition center, hotels, and rental car facilities. The tech center, on 1,738 acres (703 ha), would include an aerospace campus, aviation facilities, and research and development facilities for renewable energy and bioscience. The Gateway District’s 1,210 acres (490 ha) are expected to draw mixed-use, transit-oriented development (TOD) and parking around three commuter rail and bus stations to be constructed by the Regional Transportation District (RTD) FasTracks program. One station, at 40th Avenue and Peña Boulevard, is already planned for mixed-use TOD development.
The Airport City Denver concept plan includes six districts—a gateway, a city center,
a logistics center, and business parks for technology, aerospace, and agriculture.
DIA is “looking for partners to build $5 billion worth of airport-compatible infrastructure and commercial development” for the airport city, says John Ackerman, DIA’s chief commercial officer. Requests for proposals will be issued soon for land use planning and design standards, says Neil Maxfield, DIA managing director of commercial business development. He says Denver could be a joint venture partner, lease the ground space, or become the developer for the project, which could begin as early as next year. Private development on airport property would generate more than $300 million annually in tax revenue for the city and the state, according to the concept plan team.
The airport city concept plan anchors the aerotropolis vision, in which public and private development would radiate from DIA, reaching into downtown Denver and neighboring Aurora, Brighton, Commerce City, and Adams County, and including employment centers and housing, retail, entertainment, and open space.
With aerotropolis development, regional economic benefits could expand exponentially beyond the airport’s boundaries, providing an estimated 25,000 construction jobs and 40,000 other new jobs in the first 20 years, according to the concept plan team. Some development within the region that could have a synergistic effect with the aerotropolis vision is already happening. On a 577-acre (234 ha) site in Aurora, 12 miles (19 km) from DIA, the adjacent Fitzsimons Life Science District and Anschutz Medical Campus have helped make Denver one of the top five emerging life sciences clusters in the United States, according to a 2011 study by Jones Lang LaSalle. With commercial and academic medical research facilities, the campus is attracting world-class scientists and evolving into a center for biopharmaceuticals.
Businesses are moving to the Denver metro region, drawn by DIA as well as the region’s young, educated workforce and active lifestyle. Last November, Arrow Electronics Inc., on the Fortune 500 list with $21.4 billion in 2011 revenue, moved its global headquarters to nearby Englewood. The U.S. Patent Office also plans to open one of its four new satellite offices in Denver in 2014, which could produce 1,000 jobs and $440 million for the regional economy in the first five years, according to the city’s application for the patent office, as reported in local newspapers.
United Airlines has announced plans to begin next March daily nonstop flights from DIA to Narita International Airport in Tokyo. This direct link to Asia, a top priority for Denver and Colorado for years, will help create jobs, attract companies, and generate an estimated $130 million in annual economic benefits, according to a March 2011 economic impact study by InterVistas.
The Airport City Denver concept plan locates land uses synergistically, with existing
and planned uses within and beyond the airport borders, such as renewable energy
(yellow) in the Tech District, military (U.S. Navy) in the Aero District (right center),
and perishable storage and distribution (emerald green) in the Agro District.
The airport city planning process, which began in 2010, involved regional stakeholders, including city and county officials, private landowners, RTD, and the Denver Regional Council of Governments. Participants discussed plans for land use, zoning, and infrastructure adjacent to airport land. The plan “meshes very nicely” with the development plans of other jurisdictions, says Todd Johnson, principal in charge of the project for Design Workshop. The entrepreneurial and strategic thinking for the airport city and aerotropolis “go hand in hand,” he says. “We’ve talked to economic development officials in these jurisdictions, and they realize the new economic opportunities of these more global relationships.”
Some challenges remain besides the intergovernmental agreement issue. Little public infrastructure exists in this part of the metro region, and roads would have to be funded and constructed. Also, urban growth, including the 500,000 people expected to move to the DIA area within the next 25 years, could strain the drought-prone region’s water supplies and compete with efforts to limit growth to already defined urban areas.
Meanwhile, DIA is in the midst of a $1.5 billion capital improvement plan, the largest since its opening. Under construction is the $500 million South Terminal redevelopment program, due to be completed in 2015. The project includes a commuter rail station linking passengers to Denver Union Station in about 30 minutes; DIA’s first hotel, a 500-room Westin hotel and conference center; and a public plaza. Under the original plan by renowned Spanish architect Santiago Calatrava, the concept estimate grew to $650 million. Awarded the hotel and conference center design in 2009, Gensler, the global architecture and design firm, was hired in 2011 to adjust and complete the design for the transit center and public plaza closer to the intended budget. Proponents are banking on the South Terminal as an important step toward regional connectivity and, perhaps, the concept of an airport city and eventually an aerotropolis.






