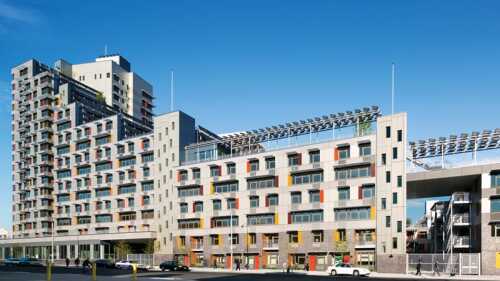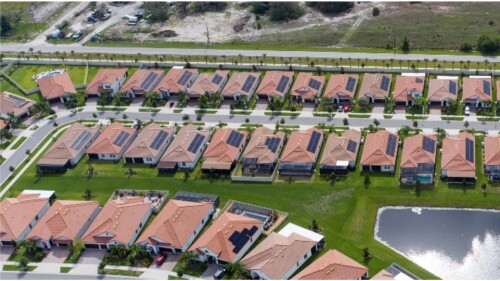Medium-tall buildings may not match high-rises in terms of sheer population density, but they offer other advantages in an urbanizing world. They block less sunlight and offer stronger visual connections between residents in their units and the streets below. They integrate more gracefully with low-rise and single-family neighborhoods. By incorporating courtyards and rooftop decks, they can increase connections to the outdoors in the civic realm.
The following ten projects—all completed during the past five years—include a prefabricated apartment building for students, a dwelling with a garden plot and greenhouse for each unit, an art deco hotel renovated as low-income housing, and a six-floor building constructed on a virtual traffic island.
Ron Nyren is a freelance architecture, urban design, and real estate writer based in the San Francisco Bay area.
1. 1221 Broadway
San Antonio, Texas
Ten years ago, legal battles halted construction of a three-block mixed-use housing complex in San Antonio’s River North District. The vacant concrete buildings and steel-framed parking structure suffered vandalism and became an eyesore at the convergence of two interstate highways. The owner declared bankruptcy four years later, and local developer AREA Real Estate purchased the complex. Local firms Lake|Flato Architects and architect of record OCO Architects were brought on to contend with the unfinished buildings.
The designers enlarged window openings substantially to maximize natural light and removed interior partitions to create open lofts. To add variety to the facades, portions already clad in concrete blocks were painted, while unfinished areas were skinned with galvanized metal panels, stucco, and clay tile; balconies, some protruding and some inset, were also added. Completed in 2011, the four-story 1221 Broadway is organized around five courtyards, each with its own visual identity and landscaping. Exterior bridges link the 308 units to the parking garage and offer views of downtown.
2. 2802 Pico
Santa Monica, California
When nonprofit developer Community Corporation of Santa Monica purchased an auto repair shop along a major boulevard and proposed erecting affordable housing in its place, residents expressed concern that it would appear out of scale in the neighborhood. Complicating matters, the site spanned two zoning districts, each with its own height limits, setbacks, and parking requirements.
Local firm Moore Ruble Yudell responded by organizing the 33 units into three two- to four-story volumes around a courtyard. Accent colors and multicolored cement-board panels further diminish the apparent mass. The two-story volume, which incorporates a community room, is low enough to allow ocean breezes into the courtyard and bring in more daylight. Bridges, angled walkways, and stairs connect the structures and provide places for residents to interact. The Boys and Girls Club of Santa Monica occupies ground-floor space, and two levels of parking are tucked underground. The development was completed in 2013.
3. Bermondsey Island
London, United Kingdom
The Bermondsey Island apartment building is so named because the site is surrounded on all sides by roads, two of them particularly busy. Local firm Urban Salon configured 13 units in five stories above a first-floor bingo hall, an amenity requested by area residents. For acoustic control, the building is clad in Tilebricks, extruded clay units that do not require repointing over time the way traditional bricks do—important given the scant sidewalk space on which to erect scaffolding.
Each facade responds to its urban condition: the gray north and west facades, which face the two busiest streets, have a greater wall-to-window ratio to provide more acoustic protection, while the white east and west facades, which face the two quieter streets, have balconies. The top two floors are set back from the street to avoid shadowing the surrounding area. Solar thermal panels supply under-floor heating in each unit, and a rainwater harvesting system collects water from the roof and terraces. The building was completed in 2011 for the Manchester-based Igloo Regeneration Fund.
4. Boréal
Nantes, France
For a site that previously contained long, anonymous bars of midcentury social housing, local firm Tetrarc designed 39 units that provide residents a sense of individuality and ownership. The 39 units are contained in 11 gabled house-like volumes and organized into two wings, one containing 18 for-sale flats, the other 21 rental flats. The wings come together at a 21-degree angle, contrasting with the predecessor building’s linearity and embracing the parklands facing the entrances. The first level accommodates parking.
Instead of internal circulation, the building has an exterior wooden framework on one facade that provides access to the units via footbridges. The facade on the other side is glazed, offering a floor-to-ceiling greenhouse for each unit that floods the interior with natural light and keeps dwellings warm in the winter. Operable windows facilitate natural ventilation. Completed in 2012 for local developer Habitat 44, Boréal also has garden plots for each unit to encourage residents to grow their own food and interact with each other.
5. Gray’s Landing
Portland, Oregon
Gray’s Landing opened in 2012 as the first affordable housing development in Portland’s once-industrial South Waterfront district. The product of a partnership between the Portland Housing Bureau and local nonprofit affordable housing developer REACH Community Development, the six-story, 209-unit building includes 42 apartments earmarked for previously homeless veterans; the remaining apartments rent to households earning 60 percent or less of the area’s median family income.
6. Harvest Commons Apartments
Chicago, Illinois
In 2003, an art deco hotel dating back to 1930 and located at the southern edge of Chicago’s Union Park closed and remained shuttered for nearly a decade. As part of the Chicago Neighborhoods Now neighborhood stabilization program, the city sold the vacant building, a National Historic Landmark, to local affordable housing developer Heartland Housing and the First Baptist Congregational Church.
To provide larger units, local firm Landon Bone Baker reduced the number of apartments from 150 to 89. The ground floor was revamped to contain a public café and a kitchen where residents can learn about nutrition and food preparation. Some of the café’s offerings include ingredients from the garden on a triangular plot outside, where a local farmer trains residents in agriculture. Geothermal heating and cooling, a solar thermal hot-water system, and other energy efficiency strategies reduce electricity consumption. Units are earmarked for residents earning 60 percent or less of the area median income, and most are for the formerly homeless or those at risk of homelessness. The building opened in 2013.
7. Mesquite, Optima Sonoran Village
Scottsdale, Arizona
Located on one square block across the street from the Scottsdale Fashion Square regional shopping center, Optima Sonoran Village is designed to strengthen pedestrian linkages in the Old Town district of Scottsdale’s downtown. At the ground level, pathways provide public passage from surrounding streets through the courtyards. The complex is ultimately planned to include 779 dwelling units in five residential and mixed-use buildings that are organized around courtyards, connected by bridges, and bordered by landscaped open spaces along street edges. Parking is tucked underground.
The first phase, the seven-story Mesquite, opened in 2013 with 206 apartments ranging from one to three bedrooms, as well as recreational amenities, a business center, and retail space. Developed by the local office of Optima DCH Development and designed by local firm David Hovey & Associates Architect, the building relies on high-performance glazing, overhangs, exterior shading devices, and building orientation to mitigate the hot desert temperatures. Floor-to-ceiling windows and large, private landscaped terraces for each unit bring in natural light.
8. The Modules
Philadelphia, Pennsylvania
At a time when construction costs in Philadelphia were high, local firm Interface Studio Architects (ISA) turned to prefabrication as a cost-effective way to create a five-story, 72-unit apartment building. The Modules was manufactured off site as 80 prefabricated boxes that were then shipped to the site in the TempleTown neighborhood near Temple University. To bring in natural light, the modules were stacked in two back-to-back E configurations, maximizing the perimeter envelope.
Local developer Equinox MC targeted students for the building; the accessible roof deck provides a place to study and hang out. The roof also has vegetated areas that, in tandem with porous paving in the parking area, help manage stormwater. Parking spaces are provided on the first level, but the building’s proximity to public transit and provision of a secure bicycle parking garage are intended to encourage residents to leave their cars behind. A fiber-cement rain-screen facade system provides a durable, well-insulated building envelope. The Modules was completed in 2010.
9. NSO Bell Building
Detroit, Michigan
Eight miles (13 km) north of downtown Detroit, the art deco Michigan Bell Building had been vacant for 12 years when the private nonprofit Neighborhood Service Organization (NSO) identified it as an ideal spot for providing permanent supportive housing for the homeless. Originally completed in 1930 as Western Electric’s headquarters and warehouse and subsequently turned into the headquarters for Michigan Bell, the 12-story building enabled the agency to double its housing capacity.
Fusco, Shaffer & Pappas of Farmington Hills, Michigan, gutted the interior to insert new building systems and added Energy Star–qualified roofing and insulation. The historic lobby’s marble walls and floors, as well as the masonry exterior, were repaired and restored; windows were replaced with custom-designed fixed and operable ones. To define the building’s new main entrances, the designers added metal-panel canopies in a contemporary style that distinguishes new from old. Completed in 2013, the NSO Bell Building also houses the organization’s new headquarters.
10. West Campus
Housing, Phase I
Seattle, Washington
The University of Washington wanted to attract more students to live on campus, but its newest residence halls dated back to the early 1970s. To create more appealing living quarters, the university embarked on a four-phase project slated to eventually accommodate up to 4,500 students. Completed in 2012, the first phase replaced parking lots and aging apartment buildings with 1,650 units of student housing on four contiguous blocks along the campus edge. Street-level amenities are accessible to the public and include a grocery store, a café, courtyards, a fitness center, and a conference center.
The five buildings are aligned around a three-block diagonal; pedestrian desire lines informed the paths linking the complex along this diagonal. Newly widened sidewalks, newly planted trees, and new open spaces and covered bus stops make the area more pedestrian friendly. Private terraces elevated above ground level give students dedicated outdoor space. Designed by local firm Mahlum Architects, each residence consists of five floors of wood structure over a two-level concrete podium—a low-cost construction solution made possible by Seattle’s building code allowances.















