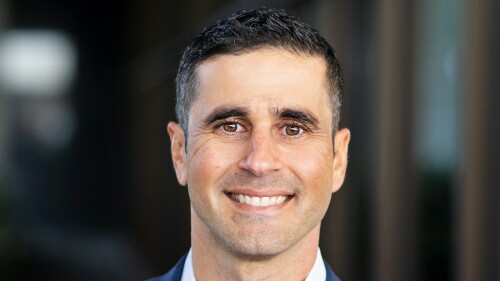| Washington, D.C.’s Martin Luther King, Jr., Memorial Library. |
At the invitation of the District of Columbia Library System, a ULI Advisory Services panel convened in Washington, D.C., in November to evaluate alternatives for the building housing the city’s central library. It is the District’s only building designed by famed architect Mies van der Rohe.
The panel reported that building one or two additional stories atop the Martin Luther King, Jr., Memorial Library and making all or part of the larger building available for lease could generate as much as $4 million to $5.5 million annually to offset the cost of critically needed repairs to the historic landmark. Alternatively, the sale of the building could generate at least $58 million for construction of a new central library.
Wayne Ratkovich, chairman of the ULI panel, told the community members who gathered in the library’s Great Hall that the building is in urgent need of renovation, regardless of its eventual use. “Something has to happen here,” he said. “The building is not in good condition; it needs help.”
The building needs to be thoroughly renovated to address deferred-maintenance problems, building code issues, and other deficiencies, including limited access for people with disabilities and the presence of asbestos and other hazardous materials.
The library, designed in 1968 and opened in 1972, has 440,000 square feet (37,000 sq m) of space. Library officials told the panel they need 225,000 square feet (21,000 sq m) for a central library facility.
The scenarios proposed by the D.C. Library System and evaluated by the panel included the following:
- The central library remaining the sole occupant of a renovated building. (The panel believed this option was not economically feasible.)
- The central library remaining in the building and sharing occupancy with one or more tenants to generate revenue for renovations and maintenance.
- The central library relocating to new, state-of-the-art quarters in the downtown area. The move would be funded by selling the Mies-designed building.
Noting that Mies’s original design for the building could accommodate one or two additional stories, the panel estimated that such an expansion would create an additional 390,000 to 419,000 square feet (36,000 to 39,000 sq m) of space, depending on whether the addition were set back from the current facade or built to occupy the entire footprint of the existing building. If the library were to share an expanded building, it could make 165,000 to 182,000 square feet (15,300 to 16,900) available for one or more tenants, generating $4 million to $5.5 million annually to help fund renovation and ongoing maintenance, the panel said. Tenants could reach the upper floors of the building through their own lobby at the northeast corner of the building.
The third option, which would call for the library’s relocation and the sale or ground lease of the existing building, would generate $58 million to $71 million, or possibly much more, given the strong market demand for space in the District’s downtown. “This is probably the most financially viable option,” noted panelist Ayahlushim Getachew, senior vice president of Thomas Properties Group.
Architects on the panel proposed creating interior light wells when the building is renovated in order to bring natural light to the additional stories and down into the existing second floor.
Panelists also proposed that, regardless of how the building is used in the future, some publicly accessible use be maintained on the ground level, where the Grand Hall and the Popular Library now reside. Changes to that space are inhibited by the building’s historic landmark status. In particular, they noted that the high visibility from outside the building should be exploited by using the space for art exhibitions or similar uses. Use as a restaurant or other retail space could bring vitality and a greater sense of security to the building, panelists noted. Rooftop terraces are another possible amenity.
“You have a very valuable piece of real estate,” said Michael Reynolds, principal of The Concord Group, a real estate advisory firm. In the current market, he said, office space is the most valuable use and would generate the greatest revenue for the library’s use. However, Getachew told the audience that “in all scenarios, additional public resources will be required.”
Other panelists were Daniel Brents, retired partner at the Gensler architecture firm; Marni Burns, president/creative director, SEED Branding & Communication, Manhattan Beach, California; Susan Kent, managing member, S.R. Kent LLC, Los Angeles, which provides consulting services to libraries, foundations, and nonprofit organizations; Sandra Kulli, president, Kulli Marketing Company, Malibu, California; and Mimi Sadler, principal, Sadler & Whitehead Architects, Richmond, Virginia. The panel was assisted by student intern Jennie Gwin, an architect working at Shalom Baranes Associates/Architects in Washington, D.C.





