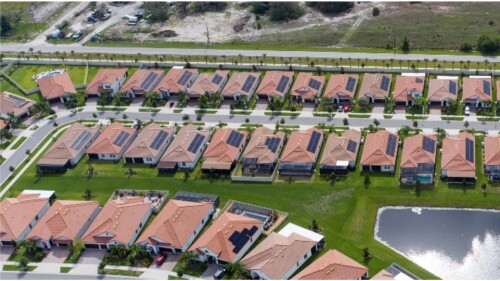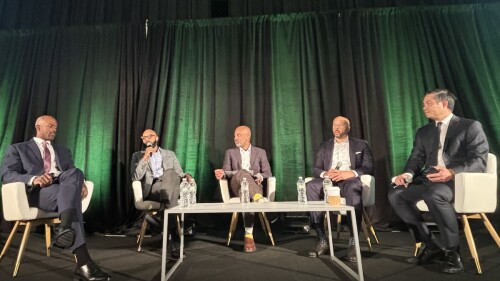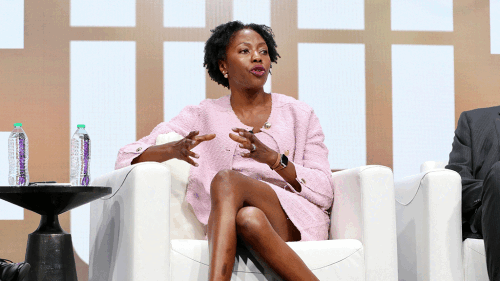National Football League team owners in January gave their blessing to plans to return the Rams to Los Angeles after a 20-year hiatus in St. Louis. The City of Champions Revitalization Initiative, as it is being called, is replacing Inglewood’s dated Hollywood Park racetrack with a sports-oriented, mixed-use development expected to create an immediate financial boon for the area.
According to Moody’s Analytics, Inglewood’s new sports and entertainment district is expected to generate nearly $1 billion in tourist traffic for the city annually, pump $3.8 billion per year into the local economy, and add $18.7 million to $28 million yearly to the city’s general fund, Inglewood Mayor James T. Butts tells Urban Land. The project will also provide 40,000 union-wage construction jobs over the next seven to ten years and a projected 3,300 permanent jobs at buildout, he says.
The City of Champion’s development is being funded entirely by Rams owner Stan Kroenke with no public funding assistance, Butts and other sources confirm. According to Forbes magazine, Kroenke, with a personal worth of $7.3 billion, made his fortune as a real estate developer; he also is married to Walmart heiress Ann Walton Kroenke.
Redevelopment of Inglewood’s downtown core was already underway when the joint venture of Kroenke and San Francisco–based Stockbridge Capital announced plans for the new NFL stadium and mixed-use development. However, this development “will continue to fuel interest in developing projects in Inglewood,” Butts says.
The environmental impact review process has been completed on the 300-acre (121 ha) City of Champions site, and it is fully entitled. Infrastructure improvements, widening of streets, and rough grading to prepare for construction are now under way, according to Gerard McCallum II, project manager for Wilson-Meany, the San Francisco–based development manager. Before getting to this point, more than 250 community meetings were held over the past ten years to collect local input on the project, he says.
In addition to the stadium complex, the development is entitled for 890,000 square feet (83,000 sq m) of retail space, which will include 575,000 square feet (53,000 sq m) of lifestyle retail amenities, plus 780,000 square feet (72,000 sq m) of office space, a 300-room hotel, and 2,500 residential units.
The project will also have 25 acres (10 ha) of parkland, including a ten-acre (4 ha) central park, open fields, tot lots, a dog park, and CrossFit stations; pedestrian trails and bike paths will link the community’s components and the surrounding neighborhood. In addition, four acres (1.6 ha) have been set aside for civic uses, which may include facilities for after-school programs and other community activities.
Historically, Inglewood has been bypassed by retail development, Wilson Meany partner Chris Meany says. However, “Inglewood is a spectacular location, just six miles [9.7 km] from beach cities and the Silicon Beach tech corridor—an area that’s seeing the biggest residential appreciations in the region,” he says. “About 845,000 people live within five miles [8 km] of the Hollywood Park site, including tech professionals and affluent families.”
Designed by the Dallas-based architecture firm HKS, the 3 million-square-foot (279,000 sq m) stadium complex will cost an estimated $2.5 billion, making it the most expensive sports venue in the world, CNN reports. It will include a 70,000-seat football stadium and a 6,000-seat performing arts venue, with Champions Plaza, a 2.5-acre (1 h) event space, located between the two facilities—all under one roof.
Both the stadium and performing arts/concert facility are scalable to become smaller venues. “The idea is to provide sports and entertainment venues to keep the action going year-round,” says McCallum. HKS principal Mark Williams, who envisions nontraditional events taking place in the stadium such as awards shows, says the facilities will be able to adapt to different sized crowds, adjusting to one-half or one-quarter capacity.
The futuristic, light-metallic, wave-shaped structure that makes up the stadium complex will have a total height of 275 feet (84 m), but will be set 100 feet (30 m) into the ground, so only 175 feet (53 m) will be above grade, McCallum says. The sail-shaped roof’s two-acre (0.8 ha) overhang will extend over Champions Plaza and be covered with ethylene tetrafluoroethylene (ETFE) film, a transparent material strong enough to support a car.
The U.S. Federal Aviation Administration (FAA), which reviewed plans for the stadium complex because of its proximity to Los Angeles International Airport, has expressed concerns that the roof would interfere with radar that tracks landing aircraft, but McCallum says several options exist to mitigate this issue. One would be to apply special tiles or a special paint to a portion of the roof. “We feel confident this concern can be overcome,” he says. The next step will be to prove with private testing that the solution works, then submit those test results to the FAA, along with a computer-aided design (CAD) model.
The complex, which is designed to respond to the region’s environment, is targeting certification under the Leadership in Energy and Environmental Design (LEED) program. “Anytime you can do that [attain LEED certification] on a building this big, it is a significant accomplishment,” says Williams. The shape and open-air design of the stadium complex will allow it to take advantage of southern California’s mild climate and let natural light enter. The building also will capture wind flow to allow natural ventilation and reduce solar heat gain to keep the temperature under the roof lower than that outside.
It will not have a green roof, Williams says. “We’re taking the green roof intent and using it holistically,” he says. “There’s a substantial amount of lush landscaping throughout the whole district that wraps around and works its way into the building.”
Los Angeles–based urban design/landscape architecture firm Mia Lehrer + Associates has been working on the project over the past decade. Mia Lehrer, the firm’s president, points out that by dedicating space to interconnected parks and public spaces, the developer demonstrated a commitment to creating a 21st-century community with green space, plazas, promenades, and rooftop amenities. “It was clear from the start that this would be a very different type of infill development,” she says.
The development will be organized as a democratic space, providing the entire Inglewood community access to its parks, retail businesses, and entertainment amenities, says Kush Parekh, a senior associate at Mia Lehrer + Associates. Whereas similar communities are gated, this project was designed to connect to the existing neighborhood through an organizational open-space framework, he says. Butts was a driving factor in the planning process, he notes.
A proposed residential area will demonstrate environmentally responsible urban development parameters associated with density and accessibility, taking advantage of the southern California climate and using state-of-the-art technologies to reduce the carbon footprint, Lehrer says.
The central Lake Park, to be located in front of the stadium complex, will be surrounded by retail and entertainment space that will serve as a town center for the community. A manmade five-acre (2 ha) lake will capture rainwater runoff from a majority of the 300-acre master-planned development, which will be collected in an arroyo that feeds into the lake, says Parekh. Mechanical systems and natural wetlands will filter and recycle water for use in irrigating parks and other landscaped areas, he says. Landscaped areas will also be irrigated using reclaimed water from local reclamation plants.
“One of the really neat things about this project is it will really speak to the DNA of southern California,” Williams says. “We’ve taken the outdoor environment inside on a 3 million-square-foot scale, creating the world’s greatest stage embedded with technology,” he continues. “This project will have huge exposure, with 38 million people flying into LAX looking down on our site, which is situated in the entertainment capital of the world.”
The sports and entertainment complex—which will include a variety of public and private-club bars and restaurants and gathering spaces, as well as a small amount of space dedicated to retail amenities to appeal to fans before and after games—is scheduled for completion in time for the 2019 NFL season. No schedule has been set for construction of the offices and residences.
In the meantime, the Rams are coming home in time for the 2016 NFL season and will use Los Angeles Memorial Coliseum, which is under a long-term city lease to the University of Southern California (USC), until the new stadium is completed. USC has announced plans over the next few years carry out a $270 million makeover of the Coliseum, which was built in 1923; update and repair of the facility by USC is a condition of its lease.
Plans for that structure call for upgraded facilities, including new seating, food and beverage concessions, a VIP club, and press facilities, as well as electronics upgrades for audio, video, and wi-fi service. Mechanical systems will be brought up to current standards, and the structure’s iconic peristyle (columned porch) entry will be restored to resemble the original design.











