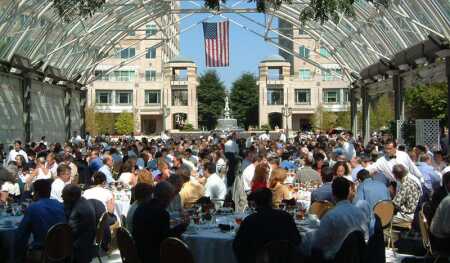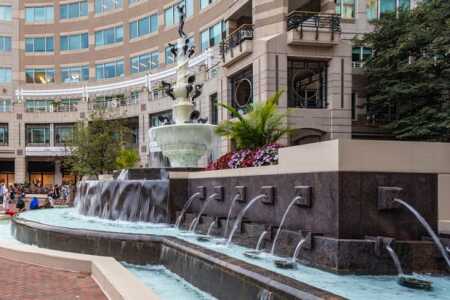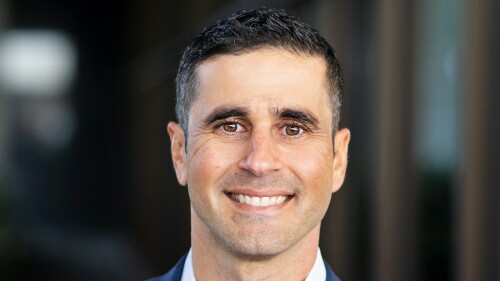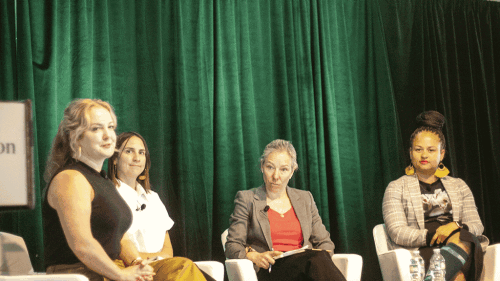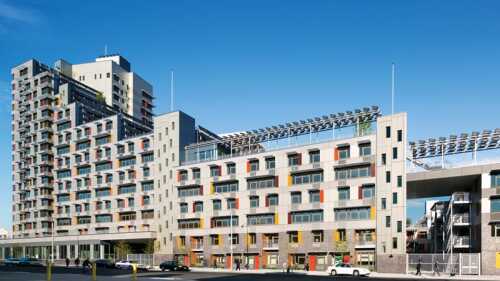This article appeared in the Fall issue of Urban Land on page 168.
How did Reston Town Center, set some 20 miles (32 km) from the nation’s capital in the leafy suburbs of Northern Virginia, generate premium real estate values and become desirable enough to compete for the best tenants? What can be learned from the evolution of a five-block phase in 1990, to what is now over 25 blocks of high-density mixed-use development with a distinctly urban, downtown feel?
It is a story dating back more than 30 years, the product of critical decisions made by a host of real estate professionals, public officials, planners, and designers.
From Vision to First Phase
Reston’s strategic location between Washington, D.C., and Dulles International Airport allowed it to capture both residential and commercial growth in the region, including households with relatively high incomes. The town center was an integral part of Robert Simon’s original vision, planned to be built after residential neighborhoods were established.
After testing various approaches to making a town center in the 1960s and 1970s, including a shopping mall–like linear form and a connected architectural megastructure that would span streets, Reston Town Center opened in 1990 with five blocks of mixed-use development focused on a street environment. By that time, the lessons of Jane Jacobs’s empirical work on what makes cities work, particularly streets with a mixture of uses, had begun to influence the development community as well as planners and designers.
The first phase, which opened in the midst of a recession, was centered on Market Street and Fountain Square with its iconic Mercury Fountain. Although it included only two blocks of retail development, even this modest beginning based on a Main Street model seemed to captivate Northern Virginians. It featured outdoor dining on the plaza and ambitious programming that attracted repeat visitors to civic and community events.
This fragment of an urban environment that was best experienced on foot exercised immediate appeal. However, because this was still the Virginia suburbs, a large surface parking lot was located adjacent to the initial development of a hotel, two office buildings, and retail space. This was a retrospective era, so the initial design was informed by the scale of successful older streets, while the design echoed the historic architecture and symmetrical planning of Washington.
Building on Initial Success
Since those first few blocks of the core were constructed, Reston Town Center has been completely built out along the westward extension of Market Street—running over 2,000 feet (610 m) long and spanning 15 blocks. As it was built out, new addresses for office, retail, and residential space spread out from Market Street to secondary streets, extending the walking environment for visitors. Today, the urban core includes 2.2 million square feet (204,000 sq m) of office space in buildings up to 18 stories tall, more than 3,000 residential units in buildings up to 21 stories tall, 500 hotel rooms, and 435,000 square feet (40,000 sq m) of street-side retail development.
Three years ago, planning began on a significant new addition to the south that will link the existing urban core to the new Silver Line Metro station over an additional eight high-density blocks with 4.2 million square feet (390,000 sq m) of development. As the last undeveloped parcel was completed last year with 18- and 21-story residential buildings, planning began for the demolition of part of the original four blocks—which were built only two stories tall—to rebuild at higher density. This signals a new phase of Reston Town Center, one in which selected sites are rebuilt like the underused sites in traditional downtowns.
Guiding Principles
A combination of factors has contributed to the success of Reston Town Center. Something fundamental in the plan has helped sustain its momentum: the plan always had a vision, but it stopped short of prescribing specifics that would have restricted natural evolution. This flexibility has been a key factor of the development’s success.
The organizing idea is based on a grid of rectangular blocks, with most blocks sized to accommodate the requirements for different uses—limiting the number of larger and smaller blocks that could accommodate only select tenants. The original zoning allowed flexibility to evolve from an office-dominated district to a more varied urban core that has increasingly added residential density through increased building heights.
Beyond the flexible grid, much of the success is at the street level. From a planning and design point of view, Reston Town Center does not have “statement” architecture or landscape architecture. However, visitors on foot tend to sense that the scale and intensity are distinctly urban, yet surprisingly located in a suburban context. It is the integration of urban design, landscape architecture, and architecture focused on the street-level experience that makes Reston Town Center exceptional.
The urban design—the grid of flexible blocks with fairly narrow spaces and rights-of-way between blocks and small parks, plazas, and gathering spaces for events—comes together in an interesting and varied way. The landscape architecture complements the design of the streets and spaces, but the street-level uses that contribute to the experience are also critical, particularly restaurants with pedestrian-engaging outdoor dining. The architecture supports the urban design vision, framing and reinforcing the streets, parks, and plazas.
The emphasis on urban design and landscape architecture at Reston Town Center runs counter to the trend of using a single prominent architect to brand a development. Employing this sort of balanced approach to making highly valued urban places—valued by users as well as investors—organized around streets and outdoor spaces is more enduring. It results in a more interesting and complex environment, like a symphony that remains relevant for centuries rather than a one-hit wonder that fades from memory after a few years.
Another key planning principle has been instrumental in allowing for the evolution and expansion of Reston Town Center. In the original 1990 Master Plan, Market Street terminated to the west after four blocks with a second hotel, much like an anchor tenant in a shopping mall. A critical change was made a few years later: Market Street was extended to the west to become open ended, thus tying into the newly built residential blocks. This gave the feel of a traditional American city built on an expansive grid that extends into different neighborhoods, making it less like a planned project that was closed in and contained.
Originally, the Washington & Old Dominion Trail, a hike-and-bike trail, was a barrier to the south of the urban core. However, the open-ended streets extending southward have allowed the planned new district, abutting the Silver Line Metro extension, to connect directly to the urban core. Library Street, along with several pedestrian connections, will extend over the lower elevation of the trail. The open-ended grid allowed these natural connections and expansion to occur.
Organic Approach to Densification
Within this planning and urban design framework, the building uses have evolved from an office-dominated urban core with a hotel and retail space to a more balanced mix of uses with a significant range of residential units. Each subsequent phase has been built with more height and density as the town center matured in the marketplace. Fountain Square was initially framed by two 12-story office buildings, whereas the subsequent phases brought 16- and 18-story office buildings to the west.
Initially, residential space was built at three stories to the north and just outside the urban core. That was soon followed by five stories of residential development at the west end. Then in 2004, a parcel east of the urban core, across Reston Avenue, was sold with the requirement that the developer build at least 12 stories to set the stage for even taller and higher-density residential buildings. Those taller structures followed in 2006, with two 21-story residential towers overlooking Town Square Park.
Now planned for the next phase, abutting the Metro station, is 1.85 million square feet (172,000 sq m) of office space, including an 800,000-square-foot (74,000 sq m) headquarters and 1.9 million square feet (176,500 sq m) of residential space with towers potentially exceeding 30 stories. The principle is to plan for a path of growth that is the logical expansion of the town center, accommodating these higher densities and creating large and flexible rectangular blocks that adapt as the market evolves. These blocks, however, cannot be too large or they would risk disrupting the comfortable pedestrian rhythm of retail storefronts along carefully scaled streets.
Expanding beyond the Core
The planning and design of the first phase established Market Street as the town center’s retail spine—in essence its Main Street. At that time, it was thought that all successful retail development had to be on Market Street. Early on, some of the most successful retailers were food and beverage businesses, especially those with outdoor dining near Fountain Square.
Yet, as the town center grew westward, the retail diagram became more varied. The Promenade is a north–south pedestrian spine connecting Market Street to Democracy Drive. Democracy Drive now has some of the most popular restaurants and bars in the town center, effectively shifting the center of gravity and life of the town center to the west and south through prime food and beverage tenants, all of which offer outdoor dining.
This success has led to plans for the renewal of parts of the plaza and streets of the original four-block core to keep pace with these thriving newer retailers. The lesson here is that carefully calculated and controlled layouts of retail space, such as those found in shopping malls, may prevent the evolution of a more varied, interesting, and distinctive retail pattern that engages people along streets and responds to changing market trends. In addition, as for downtown retail on city streets, updating and renewal should be seen as a necessary and integral part of the process.
Reflections
It would be remiss of me not to discuss what has not worked at Reston Town Center. In the initial phases of what was at that time a suburban site, parking was a key consideration. This led to the construction of large garages lined up along the outer edges of the core. These were built before a market existed for urban residential units, which could have lined these garages with residential units—a more attractive and productive use of these blocks.
With Metro transit service added just to the south of this site and the unpredictable changes in transportation ahead of us, these garages may evolve by adding buildings that line the outside, changing uses, or perhaps being redeveloped entirely.
One challenge of planned mixed-use development is that it can look stuck in one moment in time. The maturing of Reston Town Center is a story of evolution, change, and new layers—and with that, another factor emerges influencing our perception of the place and perhaps contributing to its success. With all these changes, is the town growing more organically, following the natural evolution usually associated with an older downtown?
Indeed, Reston Town Center, now approaching 30 years old, is attaining some of these qualities of an established city—with a visible past and history. Redevelopment and renewal are occurring as an overlay on the original five blocks and beyond, while the community still perceives the Mercury Fountain as its symbolic center. The street-level experience continues to respond to market conditions with new tenants, while some successful retail tenants still remain from the first phase.
The best features of the original plaza and streetscapes remain, while design updates underway will give these spaces a more contemporary feel. The blend of architectural styles from different periods, as well as streets, parks, plazas, and greens from different eras, characterize the design as one that is far from homogenous.
Density matters, and has certainly been critical in attracting the best tenants to activate the street-level experience and bring the energy and excitement in the event programming for the parks and plazas, which in turn creates an appealing walkable district attractive to office tenants. Reston Town Center has about 4,500 people residing within a 10-minute walk of Fountain Square, and more than 10,000 people work in office buildings every day within that same area. With the additional transit-related growth of 4.2 million square feet (390,000 sq m) of mixed-use development, the residential population will increase by over 50 percent and the office population will nearly double at buildout, the timing of which will be determined by the market.
In many ways, Reston Town Center is the literal and figurative downtown of Northern Virginia, and as time goes on, the interaction of layers of development and design from different periods will enhance the feeling of authenticity. What are the lessons learned? Put simply: go bigger and denser over time as the place evolves and market value increases. Create a flexible framework, leave room for surprises and the unexpected, and perhaps the most fundamental principle through all phases—focus on what happens at the street level.
ALAN WARD is a principal at Sasaki and began working on Reston Town Center in the mid-1980s. He is working with Boston Properties on a major expansion, linking the new Silver Line Metro station to Reston’s urban core.

