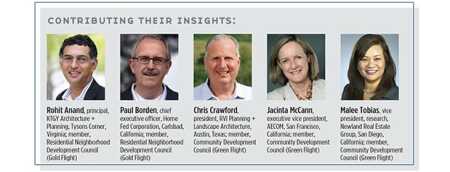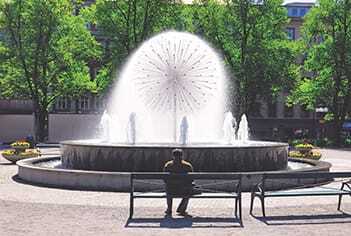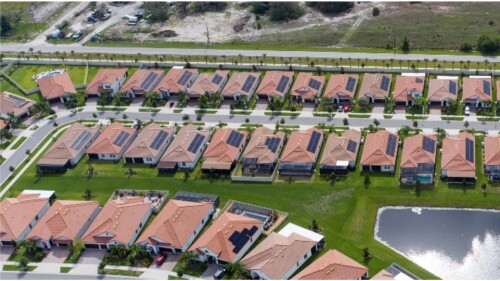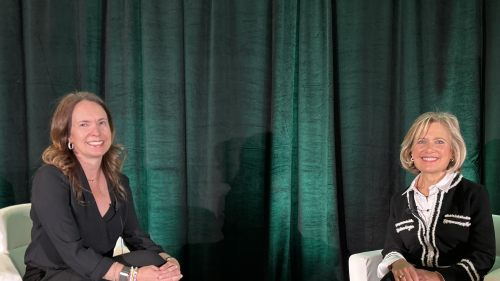Experts discuss trends and opportunities in incorporating open space into the development of multifamily and mixed-use communities, from interior courtyards to public parks to wildlife preserves.
What kinds of open space are popular now?
Rohit Anand: Residents of apartment communities expect some sort of private open space, such as an outdoor recreation area with a pool. These days, outdoor movie screenings, as well as water features, misting stations, grills, hangout areas, and Ping-Pong and billiard tables, are popular. In tight suburban areas, developers are spending more money on private courtyards, incorporating amenities such as gaming areas, grilling areas, and pools. People seem to want to sit outside much more than they used to. In the Northeast, which is climate challenged, we are providing heat lamps and fire pits to extend outdoor use a few months beyond Labor Day.
Malee Tobias: When we plan our communities, we really focus on figuring out who is going to live there and what matters to them, so the kinds of open spaces we create really depend on the customer. For example, in some recent research we conducted in Texas, we found that young families [many very busy with dual jobs and kids in elementary school and activities] wanted not only parks and play areas for their kids to explore, but also open spaces where they could go to decompress from it all. Whereas for empty nesters, physical health and social connections may be more important—they want open spaces where they can exercise and connect with others.
Jacinta McCann: People are placing a higher value on fitness and social interaction these days. The idea that most family recreation and social activity occurs in the backyard is no longer true. People are searching for the sense of connection and community that is found in well-programmed open spaces as well as for opportunities to improve fitness on bike and pedestrian trails. Because of changing demographics, family structure, and ethnicity, people are seeking spaces that can accommodate informal group activities such as picnics and community events and discrete spaces that cater to different family segments. The most successful open spaces are differentiated through design to be “cool” places.
Paul Borden: One of the master-planned communities we’re working on in Chula Vista, California, is adjacent to land that the city has earmarked as the future site of a university. So we’re designing the community to cater to a university population. One of the main attractions we’re offering is an elaborate urban trail system that passes through the city’s high-density areas and links to the great trail system through Otay Valley. It also connects to other development areas surrounding our property in Chula Vista. Residents of our community will also be able to use these trails to access the town center.
Related: ULX: Open-Space Energy
How can open space add value to real estate?
Chris Crawford: There have been a lot of studies showing that proximity to open space increases property values. John Compton, a professor at Texas A&M University, has studied this topic extensively and published his findings in a book called The Proximate Principle. John studied 25 instances of open space near residential developments, and he found that 20 of the 25 cases resulted in higher property values. Furthermore, he found that higher property taxes levied on residential real estate near parks and open space were in some instances even sufficient to pay the debt charges on the bonds used to finance the parks. Open space also enhances economic development. A city with great parks, trails, and recreational amenities attracts talented and educated people because it is viewed as a good place to live.
Borden: Open space preserves can bring a premium to building lots if the lots are designed to provide views of the preserves. We have a community north of San Diego called San Elijo Hills, on 2,000 acres [810 ha], with 3,000 dwelling units so far, mostly single-family homes. A little more than 50 percent of the 2,000 acres is left for open space, with about 18 miles [29 km] of trails. San Elijo Hills has very hilly terrain, which offers large planning areas or neighborhoods of lots with spectacular views. We’ve terraced the lots up the hill so they fit into the landscape while giving views of the open space as well as ocean views. There is also a ridge line trail that provides breathtaking 360-degree views to the north and south. The trails get a lot of use.
“Not every open space needs to be completely programmed with built, hard amenities. A distinctive giant boulder, or a bridge over a creek, or a place where people can just sit or picnic — these resonate well with the customer today.” — Malee Tobias
What are some best practices in incorporating open space?
Tobias: One of our best practices in planning open space is to be very intentional about how we design it and to know whom we’re planning for—to understand who will live there, who will recreate and exercise there—and build unique spaces for various buyers, not just generic parks. For example, we recently opened Embrey Mill, a community in Stafford County, Virginia. We found through our research that buyers in that area are very work- and career-focused, and are time-strapped and stressed, enduring long commutes in heavy traffic. They don’t have time for planned recreational programs, but wanted to connect with nature and family as a way to decompress, which could be as simple as taking their kids for a walk around the neighborhood after work or around a park. We developed a neighborhood park called “Race Track Park,” complete with race track lines painted on the ground, road obstacles, and stop lights.
Anand: If you can create something that enhances the neighborhood as well as becomes a feature for the multifamily building you’re designing, then you have made a real difference. When we design open space for a multifamily development, we study the context and think about how neighbors and passersby can use it. In Alexandria, Virginia, we carved out a niche in a building along a busy thoroughfare to make room for a pocket park, with benches, water features, and landscaping. On the building’s inside, we programmed spaces that look out onto this park so residents can benefit as well.
How do concerns about sustainability influence the shape of open space?
McCann: A good example is water. In the past, a large lake or body of water was a big differentiator for master-planned communities. This has evolved, however. Water needs to have performance metrics that extend beyond being a visual and recreational amenity. It has to be conceived around a larger purpose as an integral part of the overall ecological systems and of the water management plan for the site. The triple-bottom-line consideration of social ecology also needs to be taken into account. Ideally, the physical form of the open space responds to all these systems, which means starting from a different standpoint than if the design is structured around a two-dimensional idea about patterns of roads and neighborhoods.
Crawford: As the drought worsens in Texas and shows no signs of letting up, our clients are becoming more interested in native and drought-tolerant plantings. With parks, however, there will always be some need for lawns in the programmatic mix. Natural settings are nice, but people still want to be able to play soccer on a flat, irrigated lawn. Being frugal with water use and irrigation is key.
Anand: Especially in West Coast projects where water is scarce, we choose plantings carefully to make sure they can survive in drought conditions. Artificial turf is becoming more common, even on the East Coast. It has developed a lot since the 1970s, and now several manufacturers are making very high-quality artificial turf with grains and textures and slight color variations, so that at first glance it looks like grass. But it doesn’t have to be watered or maintained.
What are some of the current challenges associated with incorporating open space?
Borden: In Chula Vista, where Home Fed [Corporation] has been planning and entitling two master-planned communities, developers are required to mitigate the impact of their developments by setting aside 1.188 acres [0.48 ha] of open space for each developable acre. We have about 350 acres [140 ha] of net developable land in our two villages, which will require up to 416 acres [170 ha] of open space mitigation. This land will be land contributed to the designated open space preserve. That does come at a cost. If you’re developing land in Chula Vista, you have to factor that cost in.
Crawford: The developer of a community has a certain pro forma to meet. As a consultant to developers, we know that parks are going to greatly add value—not only to the velocity of sales, but also to the lot premiums. But there’s a financial balancing act—how many parks do we develop while still holding to the pro forma? Developers must decide how much of a premium to charge for the lots in order to justify giving up that developable land for parks and open space. They also have to make sure those lot premiums work with their target market and their overall marketing strategy.
What other trends or factors are shaping open space development?
Anand: In the Washington, D.C., metro area where I practice, the Chesapeake Bay Program plays an increasingly strong role. We used to incorporate regional ponds into developments to capture stormwater runoff, and as much as possible we would design those ponds as landscape features of the open space. In the last year or so, in Maryland, the District of Columbia, and Virginia, the Chesapeake Bay Program has required these ponds to capture water in portions of 20,000 square feet [1,858 sq m] of catchment area. That results in many smaller bioretention areas that ring our buildings, instead of one large pond. So we have to think about how these bioretention areas relate to the streetscape, the sidewalk, and the building, how they can become landscape features, and what type of plantings we can put in.
Crawford: Typically, developers have been required to include a certain number of acres of parkland for a certain number of units. Now, a lot of municipalities don’t necessarily want more land for open space because of the long-term maintenance requirements. These days, municipalities are really stretched thin with trying to maintain the parks they already have. So they would rather have the alternative, where the developer gives money in lieu of parkland.
Tobias: In certain markets, we’ve seen some consumers wanting fewer bells and whistles like a large clubhouse, and more unstructured, natural open spaces instead. Not every open space needs to be completely programmed with built, hard amenities. A distinctive giant boulder, or a bridge over a creek, or a place where people can just sit or picnic—these resonate well with the customer today. It also means creating areas that let people figure out for themselves how they want to use a space and interact with nature. Having more unstructured space can also lower maintenance fees. But I would caution: every market is different, so do your homework.
McCann: There is an interesting trend here in San Francisco, which involves flexible and adaptable use of open spaces through temporary or pop-up activities. For example, the 2013 America’s Cup race village has just been staged on a large waterfront pier that also accommodates a brand-new cruise terminal. The terminal was temporarily used for the America’s Cup event, and in front of the terminal building is a space that will become a new park for the city. During the event, it became a popular destination as a low-cost temporary pop-up park, with synthetic grass, bean bags, picnic blankets, a large projection screen, and even retail and a bar housed in shipping containers. The way people have used the park on this basis should inform the design and programming of the permanent park. UL
Ron Nyren is a freelance architecture and urban planning writer based in the San Francisco Bay area.







