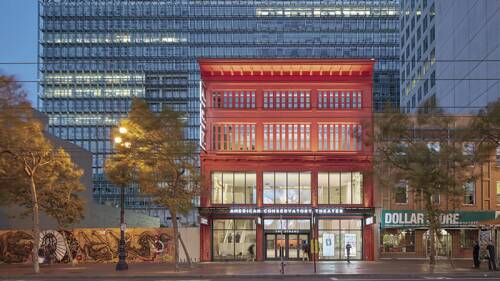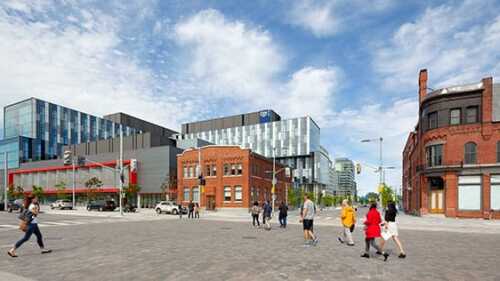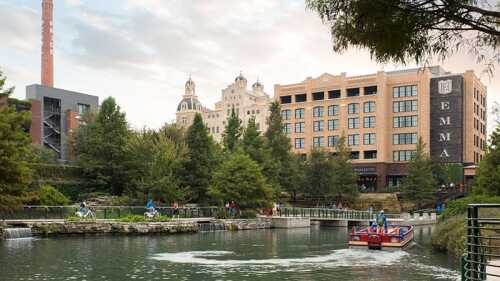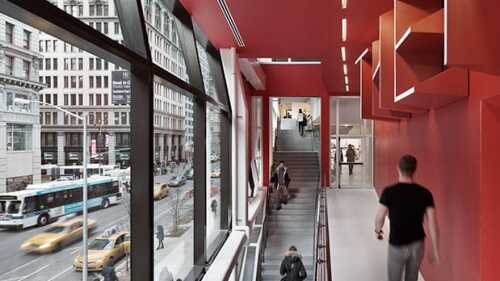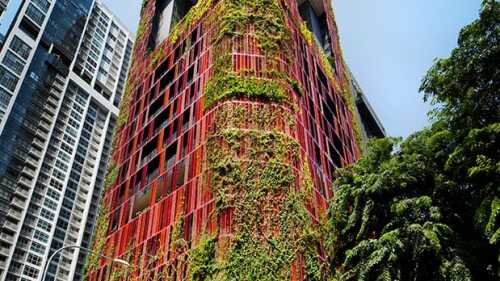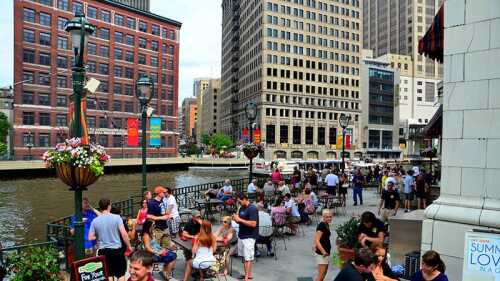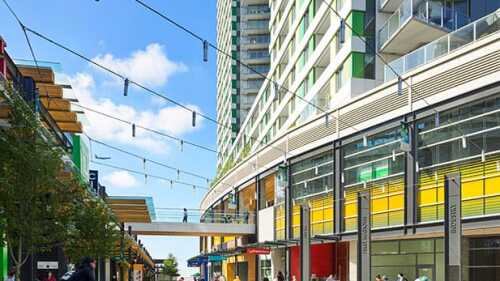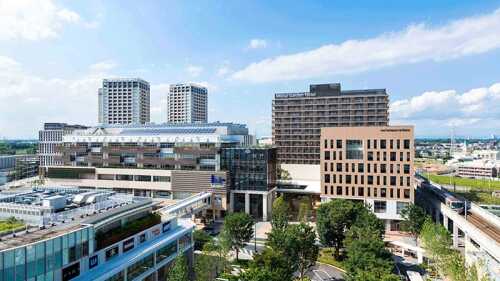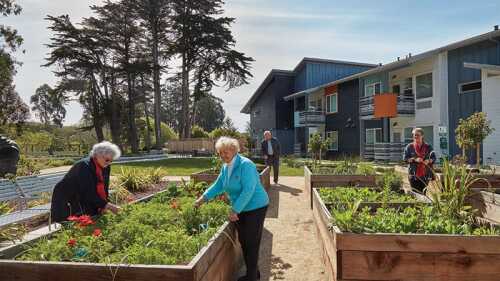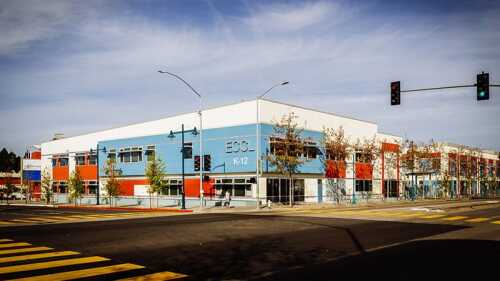Daniel Lobo is the Senior Director of Awards, Education and Advisory Group, for the Urban Land Institute, a nonprofit education and research institute that focuses on issues of land use, real estate and urban development. The mission of the Institute is to provide leadership in the responsible use of land and in creating and sustaining thriving communities worldwide. Prior to joining ULI Mr. Lobo was an independent consultant working as project manager for a variety of urban and research initiatives, in particular facilitating open cultural urban interventions internationally, and new media research. Earlier he worked extensively as project manager for the Center for Communities by Design at the American Institute of Architects, and as Urban Designer at Skidmore, Owings, and Merrill LLP. He holds a MSc City Design and Social Science from the London School of Economics, and a BA (Honors) from the School of Architecture and Interior Design at London Metropolitan University.

